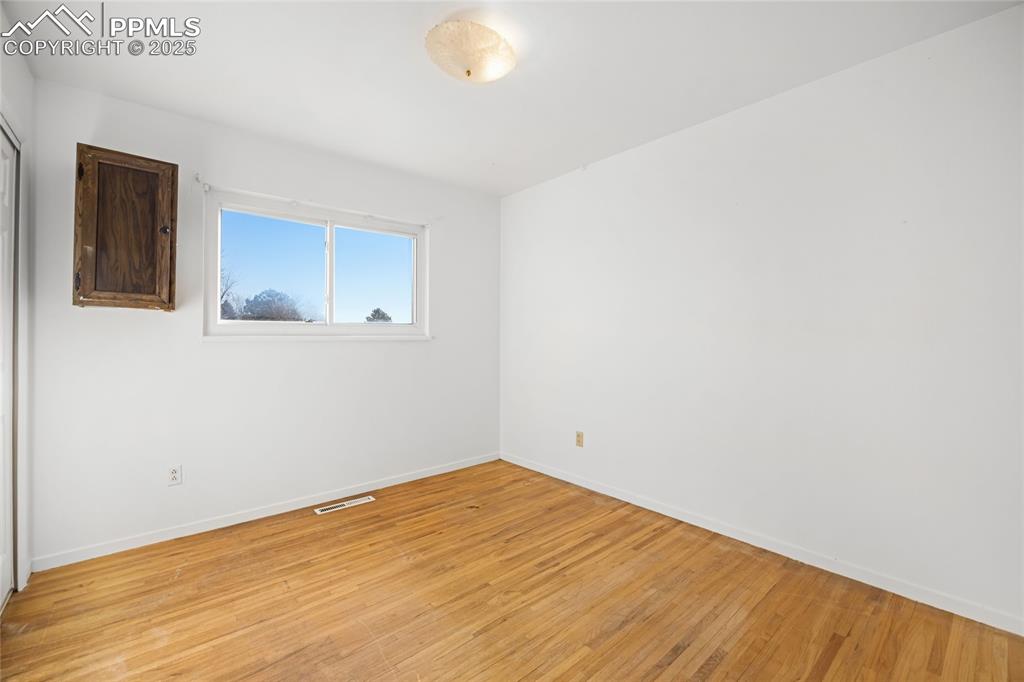1426 N Chelton Road, Colorado Springs, CO, 80909

View of front facade featuring a wooden deck

View of front facade

View of wooden terrace

Living room featuring ceiling fan and light wood-type flooring

Living room with light wood-type flooring and a fireplace

Living room with ceiling fan, sink, light wood-type flooring, and a fireplace

Kitchen featuring appliances with stainless steel finishes, light hardwood / wood-style floors, white cabinets, and sink

Kitchen featuring light stone countertops, appliances with stainless steel finishes, white cabinetry, and sink

Kitchen featuring appliances with stainless steel finishes, white cabinetry, sink, light wood-type flooring, and ceiling fan

Kitchen featuring ceiling fan, light hardwood / wood-style flooring, white cabinets, and light stone countertops

Kitchen with light stone countertops, appliances with stainless steel finishes, white cabinetry, sink, and light hardwood / wood-style flooring

Dining area with ceiling fan, a brick fireplace, and light hardwood / wood-style floors

Dining space with light wood-type flooring, ceiling fan, and a fireplace

Bedroom with wood-type flooring and a closet

Bedroom with hardwood / wood-style floors

Bedroom featuring a closet, connected bathroom, and hardwood / wood-style floors

Full bathroom with toilet, tile patterned floors, shower / bath combo, and vanity

Empty room featuring light hardwood / wood-style flooring

Spare room featuring wood-type flooring

Unfurnished bedroom with a closet and light hardwood / wood-style flooring

Empty room with hardwood / wood-style flooring and built in features

Bathroom featuring toilet, a tile shower, and vanity

Laundry room featuring cabinets, separate washer and dryer, and light wood-type flooring

Empty room with carpet floors

Unfurnished bedroom with light carpet

Carpeted empty room featuring baseboard heating and wooden walls

Spare room with baseboard heating, carpet, and beam ceiling

Entryway featuring a wealth of natural light, carpet, and beamed ceiling

Basement with a brick fireplace and carpet flooring

Basement with carpet

Basement featuring a brick fireplace and carpet

Unfurnished room with dark carpet and wooden walls

Unfurnished living room with baseboard heating, lofted ceiling, and dark colored carpet

View of outbuilding

View of rear view of house

View of front of house
Disclaimer: The real estate listing information and related content displayed on this site is provided exclusively for consumers’ personal, non-commercial use and may not be used for any purpose other than to identify prospective properties consumers may be interested in purchasing.