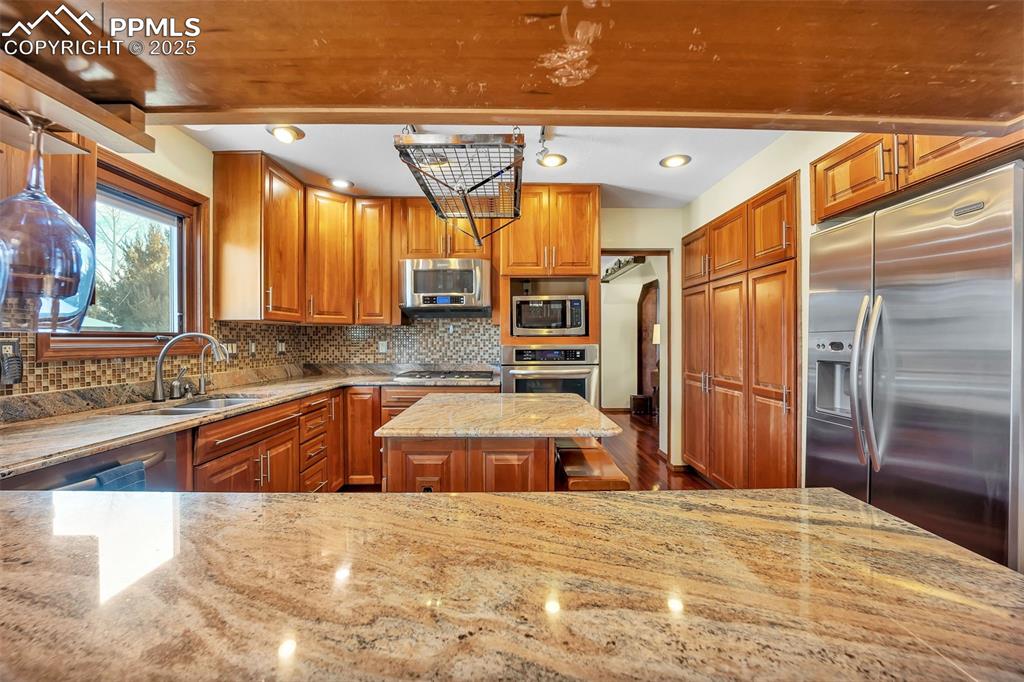9185 Estebury Circle, Colorado Springs, CO, 80920

Front of Structure

Front of Structure

Front of Structure

Main level

Main level

Main level

Main level

Main level

Main level

Main level

Main level

Main level

Main level

Main level

Main level

Main level

Half Bath Main level

Main level

Primary Bedroom

Primary Bedroom

Primary Bedroom

Primary Bedroom

Primary Bedroom Bathroom

Primary Bedroom Bathroom

Primary Bedroom Bathroom

Primary Balcony

Upper level Additional Bedroom

Upper level Additional Bedroom

Upper level Additional Bedroom

Upper level Additional Bedroom

Upper level Additional Bedroom

Upper level

Basement

Basement

Basement Bedroom

Basement Bedroom

Basement Bathroom

Basement Bedroom

Yard

Patio

Patio

Back of Structure

Back of Structure

Back of Structure

Aerial View

Aerial View

Floor Plan

Main Level

Upper Level

Basement
Disclaimer: The real estate listing information and related content displayed on this site is provided exclusively for consumers’ personal, non-commercial use and may not be used for any purpose other than to identify prospective properties consumers may be interested in purchasing.