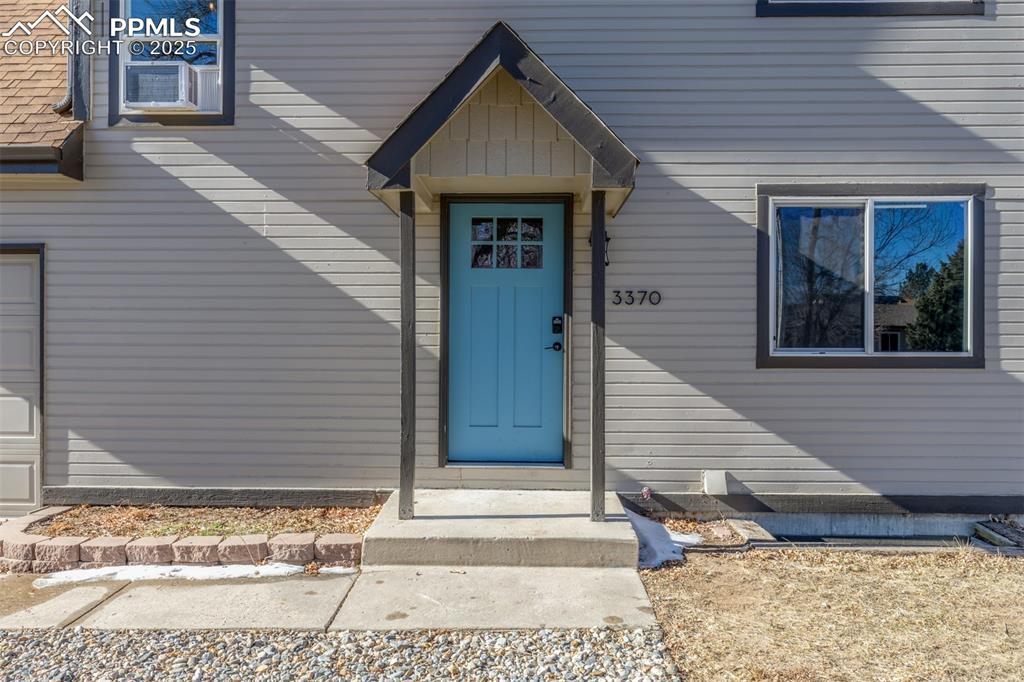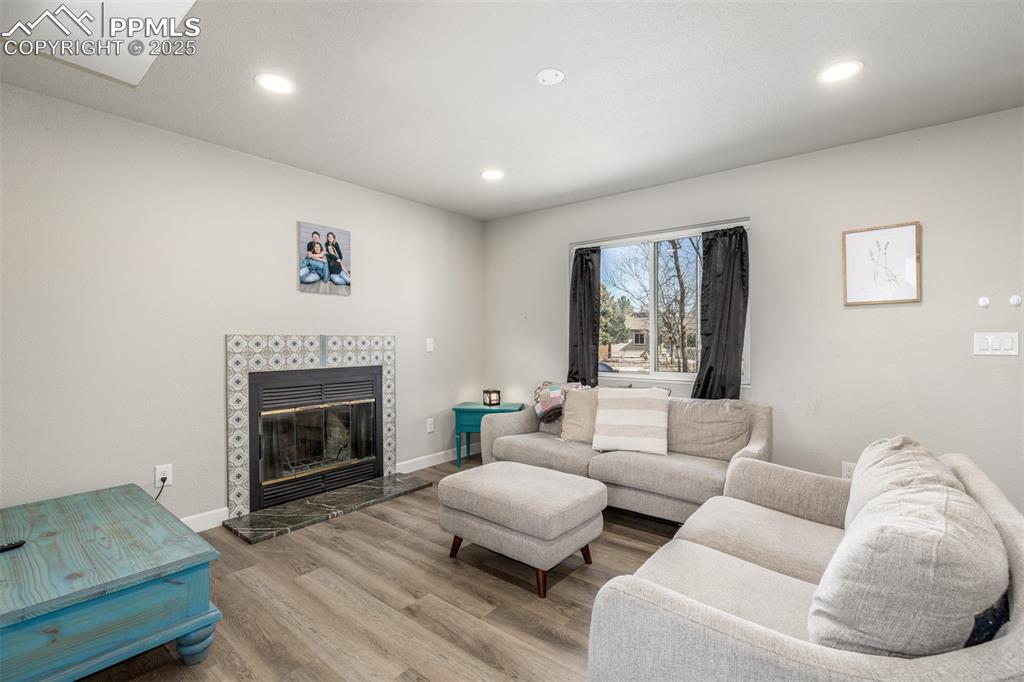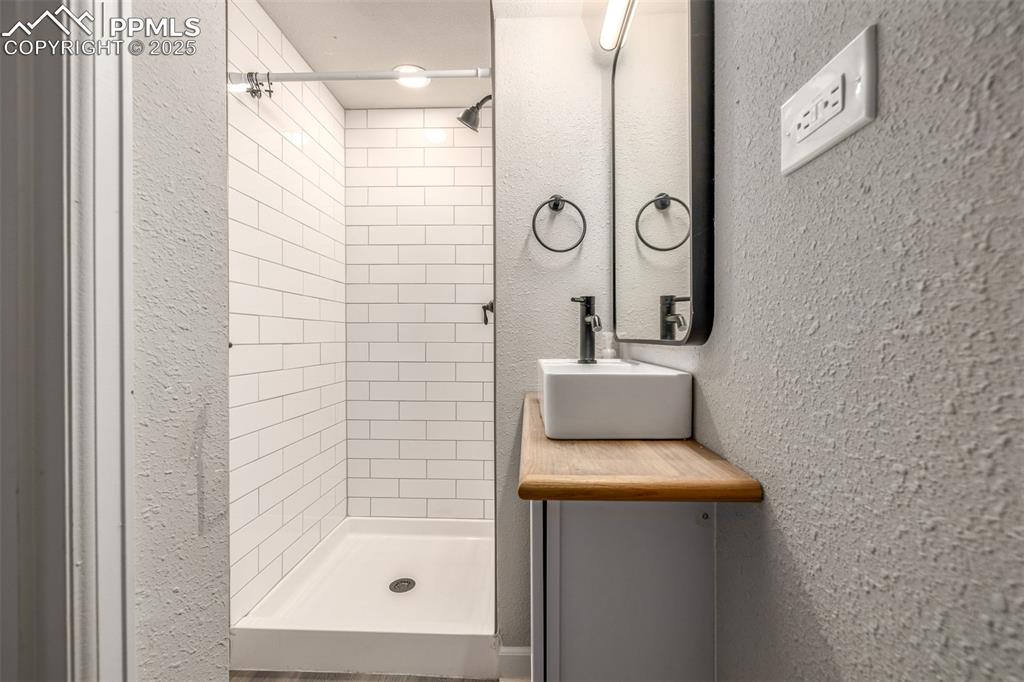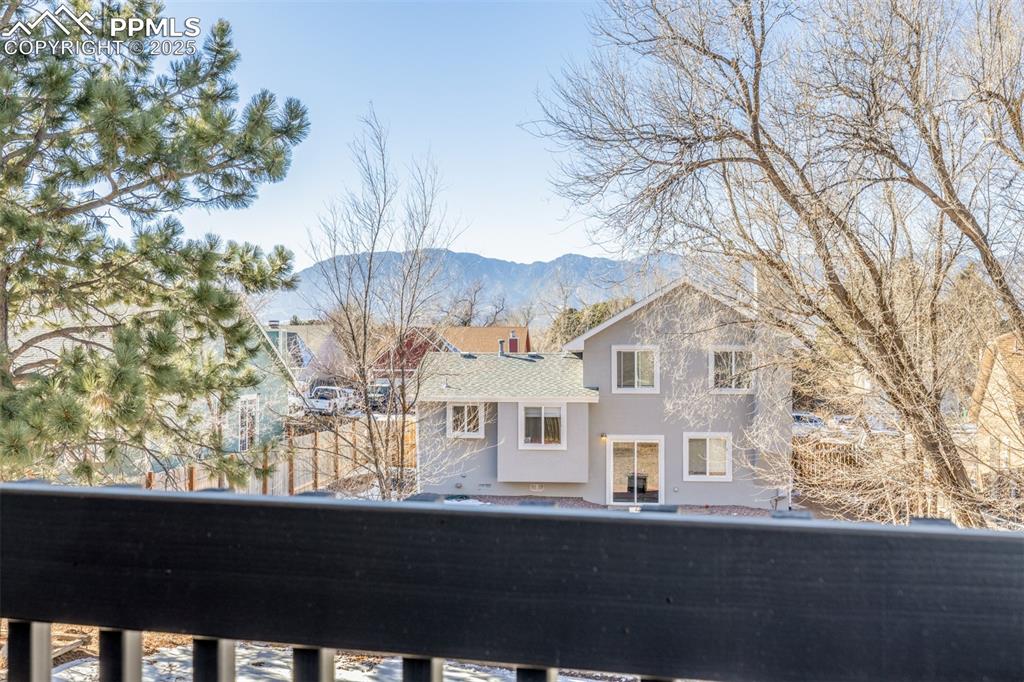3370 Amberwick Court, Colorado Springs, CO, 80916

Welcome home

This adorable home is move in ready for you.

As you enter the home, you are greeted by a lite and bright living room space.

Featuring luxury vinyl flooring and ample natural light.

The cozy fireplace is perfect for those chilly winter nights.

This show stopping kitchen is sure to please.

Luxury quartz countertops and upgraded cabinetry adorn the kitchen space.

Stainless steel appliances make cooking and clean up a breeze

This all inclusive kitchen space provides room for everyone to enjoy time together.

Don't forget the ease of grilling out with this walk out patio.

The primary bedroom features a walk in closet and private covered patio

This spacious room provides an oasis after a long day.

The upper bathroom is chic and updated

Spacious secondary bedrooms offer natural lighting and ample storage

The Family Room in the basement offers an array of opportunities to fit your needs.

With space for lounging you can transform this space to your wildest dreams

The basement features a 3/4 updated bathroom

The spacious basement bedroom is move in ready.

Private covered patio off of the primary bedroom

Featuring picture perfect views and serenity to unwind.

In the backyard space, the covered patio offers an outdoor space protected from the elements.

This spacious yard offers tons of opportunities to make it yours.

This spacious yard offers tons of opportunities to make it yours.

This spacious yard offers tons of opportunities to make it yours.

Basement

Main Level

Upper Level

Welcome home!
Disclaimer: The real estate listing information and related content displayed on this site is provided exclusively for consumers’ personal, non-commercial use and may not be used for any purpose other than to identify prospective properties consumers may be interested in purchasing.