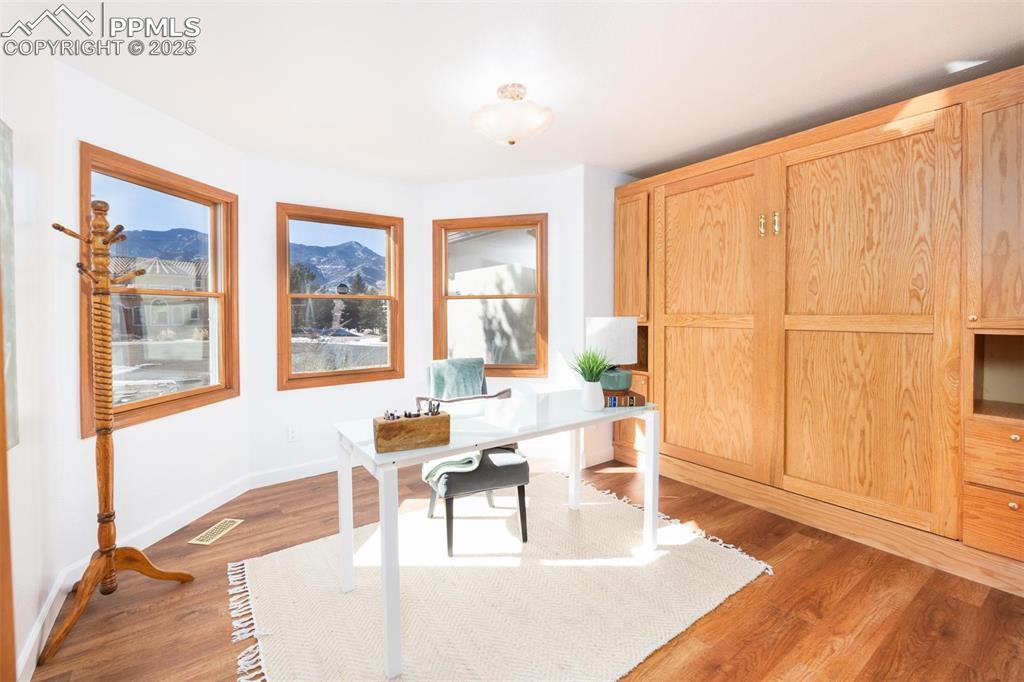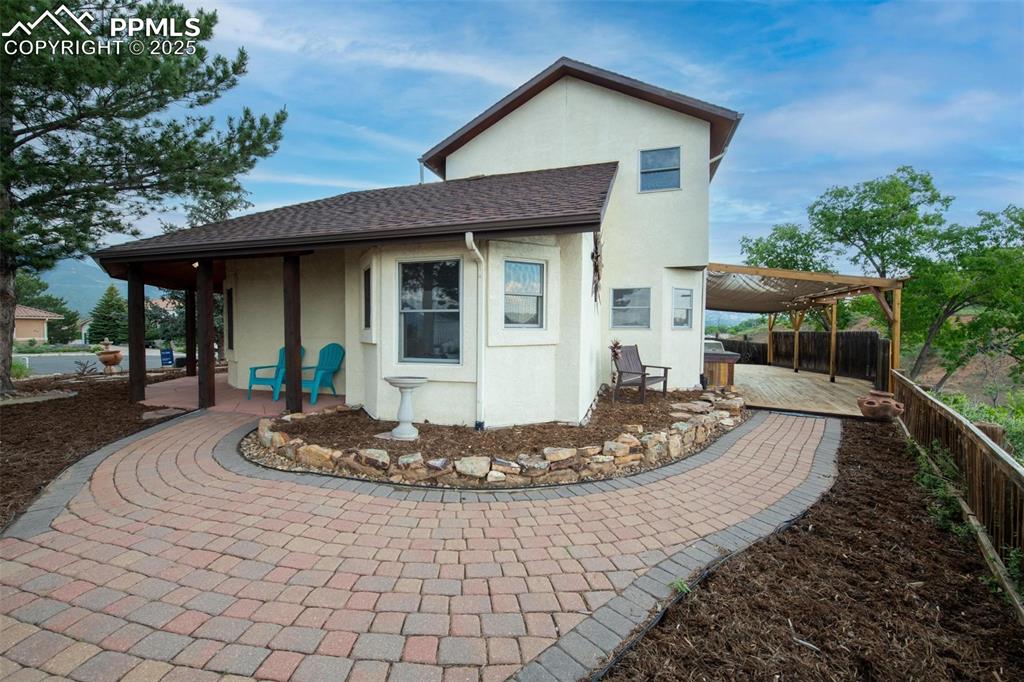232 Crown High Court, Colorado Springs, CO, 80904

Front of home with mature trees, xeriscaped yard, and wraparound covered porch

Front door and entry way with access to the stairwell, living room, second living area, and flex room.

Kitchen has granite countertops, and a custom island with a butcher block countertop and soft close cabinets

Kitchen has access to the dining room and living room

Kitchen has access to the dining room and living room

Living room is off of the kitchen and has access to the back porch

Living room is off of the kitchen and has access to the back porch

Dining room off of the kitchen. Also has access to the second living area

Second living room off of the entryway and dining room

Second living room off of the entryway and dining room

Flex room that is currently being used as an office. The flex room has a built in Murphy bed, closet, and access to the main level bathroom.

3/4 bathroom on the main level. The bathroom has access to the office and living room.

Laundry room is off of the garage and office

Custom stairs in the Entryway

Vaulted ceilings and upgraded chandelier in the entryway

Primary Bedroom with a reading nook and views of Pikes Peak, the Manitou Incline, and garden of the Gods

Primary Bedroom with a reading nook and views of Pikes Peak, the Manitou Incline, and garden of the Gods

Primary Bedroom also has a built-in cabinet and mini fridge

Walk-in closet in the primary bedroom features custom built-in shelving

Custom vanity, free-standing bathtub, and smart light features

Custom vanity, free-standing bathtub, and smart light features

Walk-in shower with multiple shower heads and bench

Second bedroom upstairs with views of the city

Virtually Staged. Second bedroom upstairs with views of the city

Shared Bathroom with updated light fixtures, mirror, vanity, and toilet

Third Bedroom upstairs with views of the city.

Virtually Staged. Third Bedroom upstairs with views of the city.

Back deck with outdoor kitchen

Virtually Staged. Back deck with outdoor kitchen

Back deck with outdoor kitchen

Virtually Staged. Back deck with outdoor kitchen

Back deck with outdoor kitchen

Aerial view of the deck

Aerial View showing the proximity to Garden of the Gods and views of Pikes Peak

Aerial View showing the views of the city

Floor plan

Aerial view of the front of the home
Disclaimer: The real estate listing information and related content displayed on this site is provided exclusively for consumers’ personal, non-commercial use and may not be used for any purpose other than to identify prospective properties consumers may be interested in purchasing.