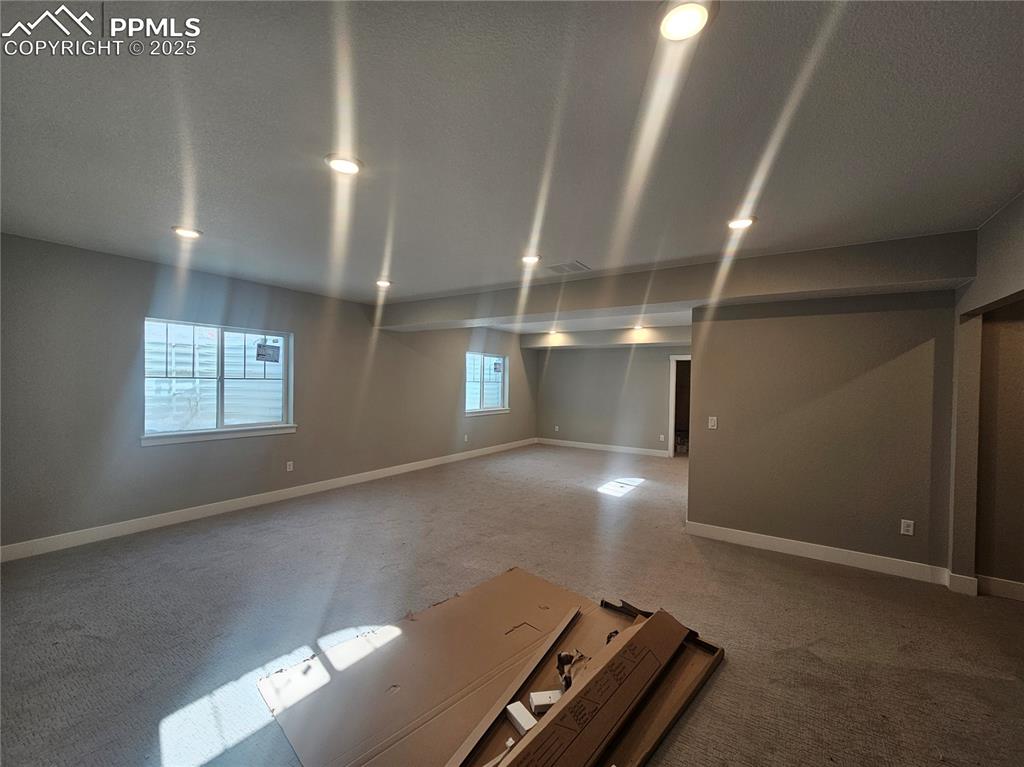16349 Basset Mill Way, Monument, CO, 80132

View of front of house featuring stone siding, a porch, a front lawn, and driveway

View of front facade featuring a garage and a porch

View of side of home featuring a garage

View of side of property featuring a garage

Doorway to outside with dark hardwood / wood-style flooring, a barn door, and plenty of natural light

Unfurnished living room featuring baseboards, recessed lighting, dark wood-style flooring, a sink, and a chandelier

Kitchen with a center island with sink, hanging light fixtures, decorative backsplash, white cabinets, and sink

Kitchen featuring sink, white cabinetry, tasteful backsplash, an island with sink, and high end stainless steel range

Kitchen with a sink, appliances with stainless steel finishes, tasteful backsplash, dark wood-style flooring, and recessed lighting

Details featuring hardwood / wood-style floors

Unfurnished living room featuring dark wood-type flooring and a stone fireplace

Unfurnished living room featuring sink, dark wood-type flooring, a stone fireplace, and a chandelier

Mudroom with dark wood-type flooring

Laundry room with electric dryer hookup, cabinets, washer hookup, and sink

Stairs with a textured ceiling and hardwood / wood-style flooring

Carpeted spare room featuring a textured ceiling

Bathroom with walk in shower

Indoor wet bar with wine cooler, light carpet, stairs, recessed lighting, and baseboards

Kitchen with sink, light colored carpet, wine cooler, and white cabinetry

Unfurnished room with carpet

Basement with carpet flooring
Disclaimer: The real estate listing information and related content displayed on this site is provided exclusively for consumers’ personal, non-commercial use and may not be used for any purpose other than to identify prospective properties consumers may be interested in purchasing.