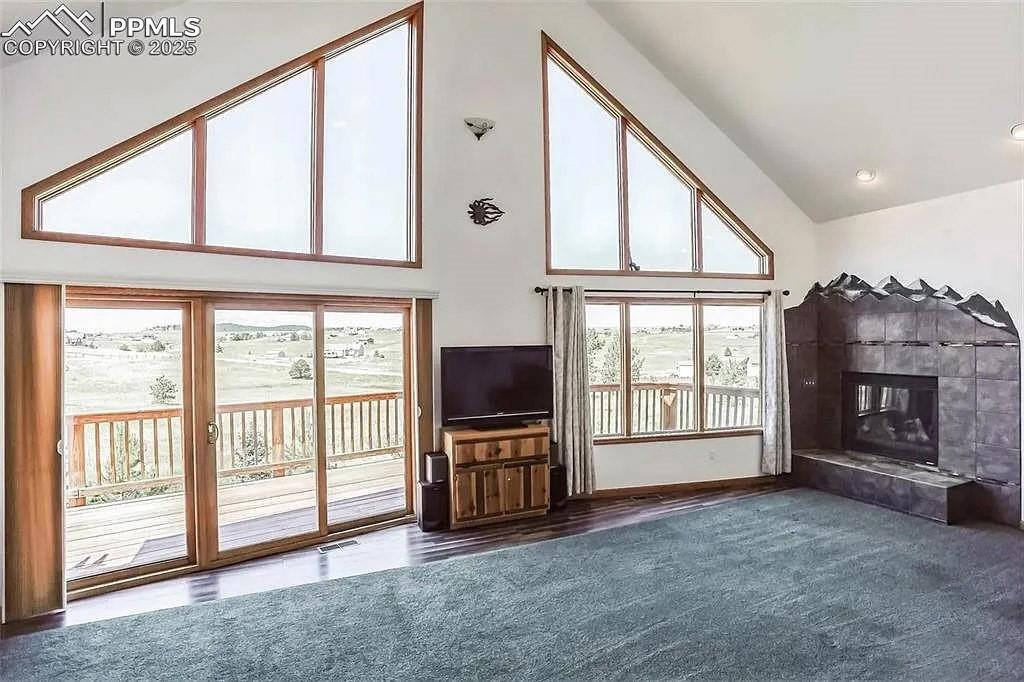20275 Thunder Road, Colorado Springs, CO, 80908

Front of Structure

Other

Aerial View

Aerial View

Back of Structure

Entry

Kitchen

Kitchen

Kitchen

Dining Area

Dining Area

Dining Area

Living Room

Living Room

Living Room

Living Room

Bathroom

Office

Living Room

Bedroom

Bedroom

Bathroom

Bathroom

Bedroom

Bedroom

Bathroom

Bedroom

Bedroom

Bedroom

Bedroom

Bedroom

Bathroom

Bathroom

Sitting Room

Other

Bar

Other

Laundry

Deck

Deck

Patio

Aerial View

Aerial View

Aerial View

Aerial View

Aerial View

View
Disclaimer: The real estate listing information and related content displayed on this site is provided exclusively for consumers’ personal, non-commercial use and may not be used for any purpose other than to identify prospective properties consumers may be interested in purchasing.