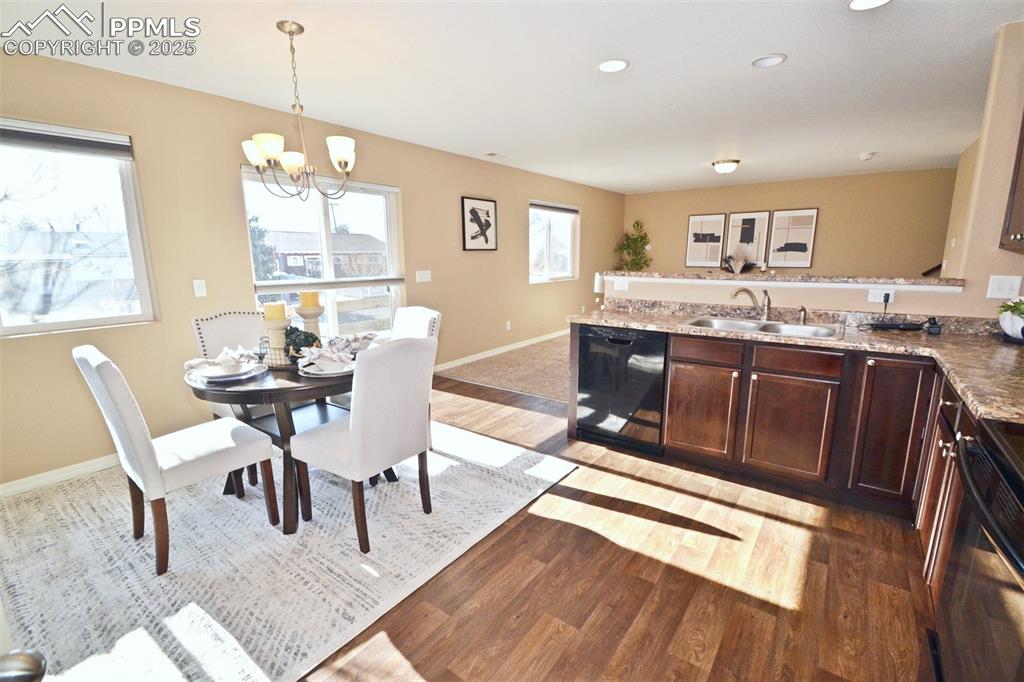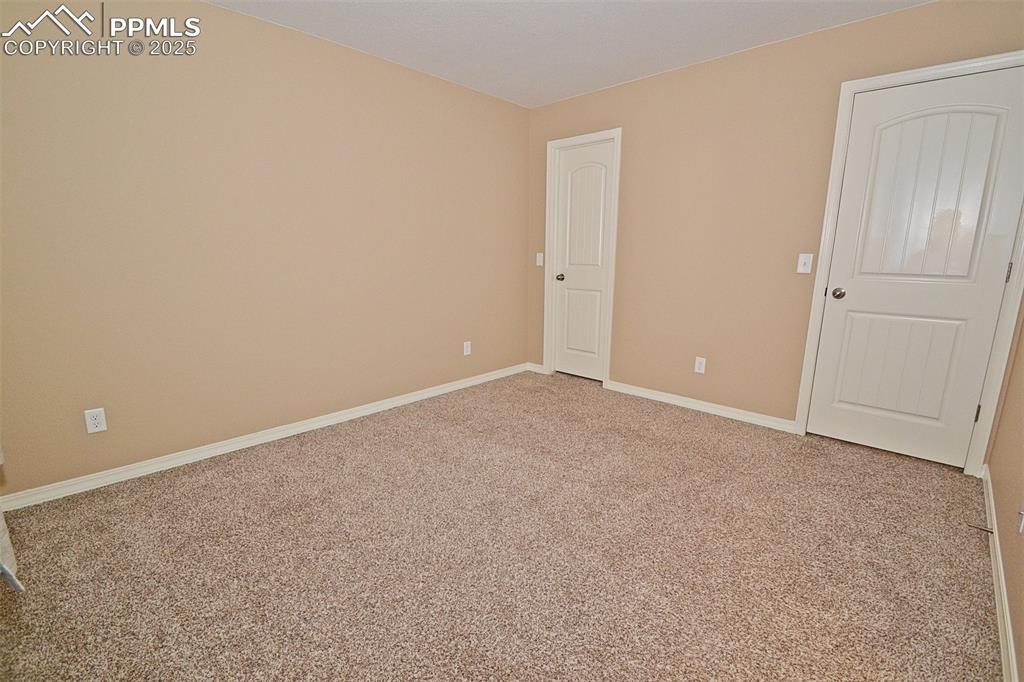4087 Silver Star Grove, Colorado Springs, CO, 80911

View of front property featuring a garage and covered porch

View of front property featuring a garage and covered porch

Front facade featuring a garage

Carpeted living room featuring plenty of natural light

Living room featuring light colored carpet

View of carpeted living room

View of carpeted living room

Living room with carpet

Kitchen with dark brown cabinets, sink, wood-style flooring, and black appliances

Kitchen with sink, wood-style floors, black appliances, light stone countertops,dark brown cabinets

Kitchen featuring dark brown cabinetry, sink, black appliances, and wood-style floors

Dining room featuring a chandelier, and wood-type flooring

Kitchen and dining featuring pendant lighting, sink, dishwasher, dark brown cabinetry, and wood-style flooring

Kitchen featuring sink, wood-style flooring, dark brown cabinetry, and black appliances

Half bathroom featuring sink, hardwood / wood-style flooring, and toilet

View of carpeted primary bedroom

Primary bedroom with carpet

Carpeted primary bedroom with ensuite bathroom

Primary ensuite featuring vanity and independent shower and bath, walk in closet and a private toilet room

Primary ensuite with tile patterned flooring and vanity

Primary ensuite with vanity and a bathing tub

Primary ensuite shower

Primary ensuite shower

Primary closet featuring carpet flooring

Primary closet with carpet floors

Primary closet featuring light colored carpet

Second bedroom with light carpet

Second bedroom featuring ensuite bathroom and light carpet

Second bedroom featuring a walk in closet and light carpet

Second bedroom featuring a walk in closet and light carpet

Second bedroom walk in closet featuring carpet floors

Dual access bathroom with shower / bathtub combination with curtain, vanity, toilet, and tile patterned flooring

Dual access bathroom featuring vanity and toilet

Third bedroom featuring light carpet

Third bedroom with a closet and carpet

Third bedroom featuring a closet and light carpet

Laundry Room

Laundry Room

View of side of property

View of side of home

View of side of property with a patio

Main Level

Upper Level

Both Upper and Main Levels
Disclaimer: The real estate listing information and related content displayed on this site is provided exclusively for consumers’ personal, non-commercial use and may not be used for any purpose other than to identify prospective properties consumers may be interested in purchasing.