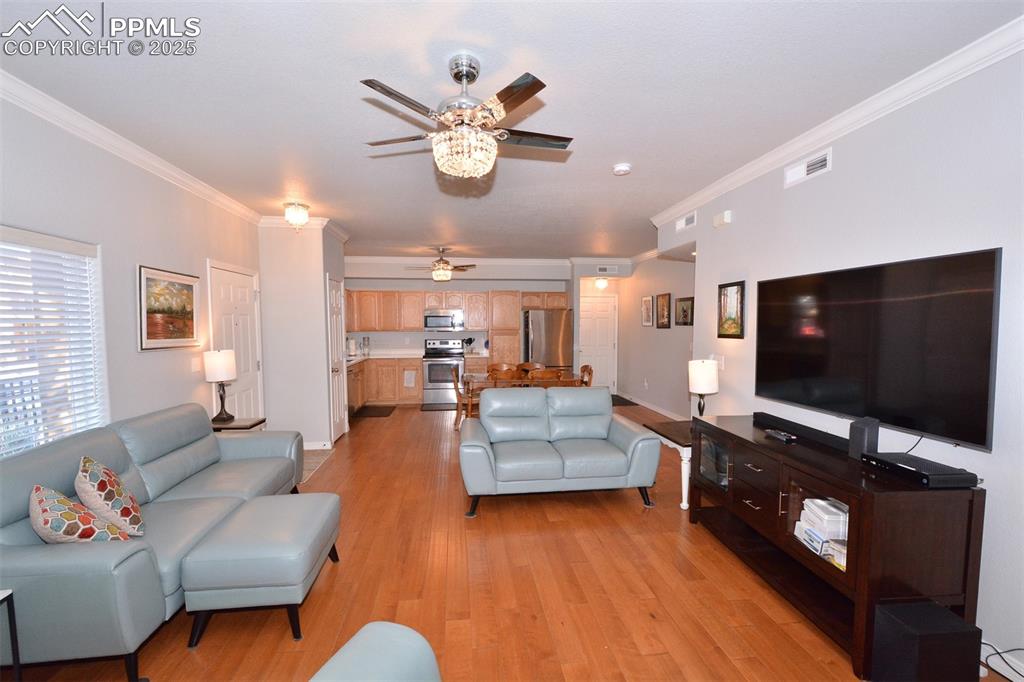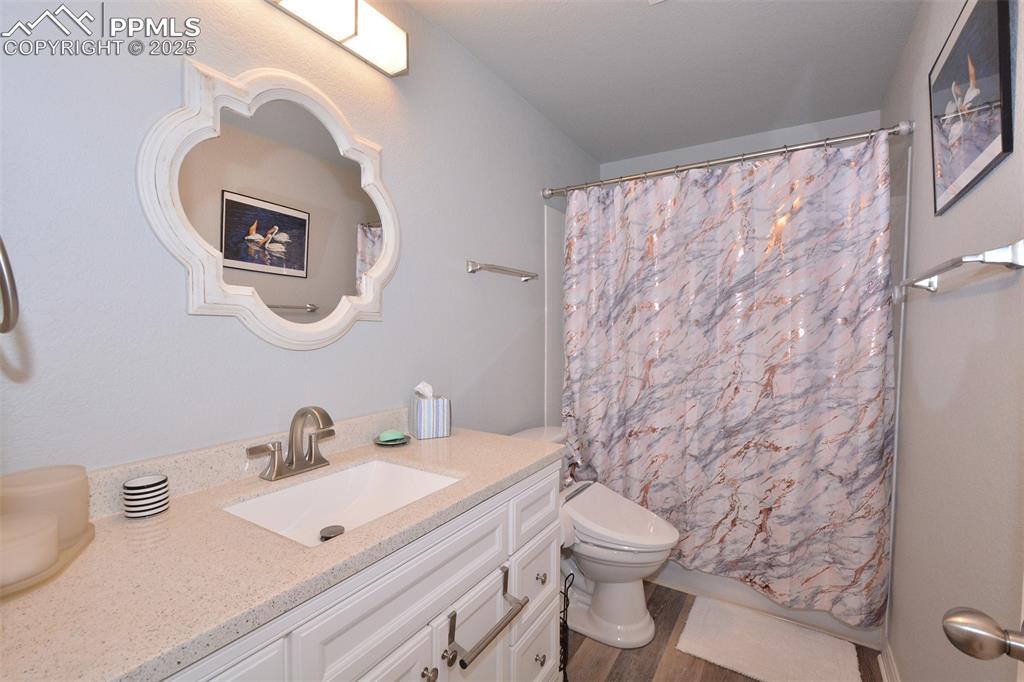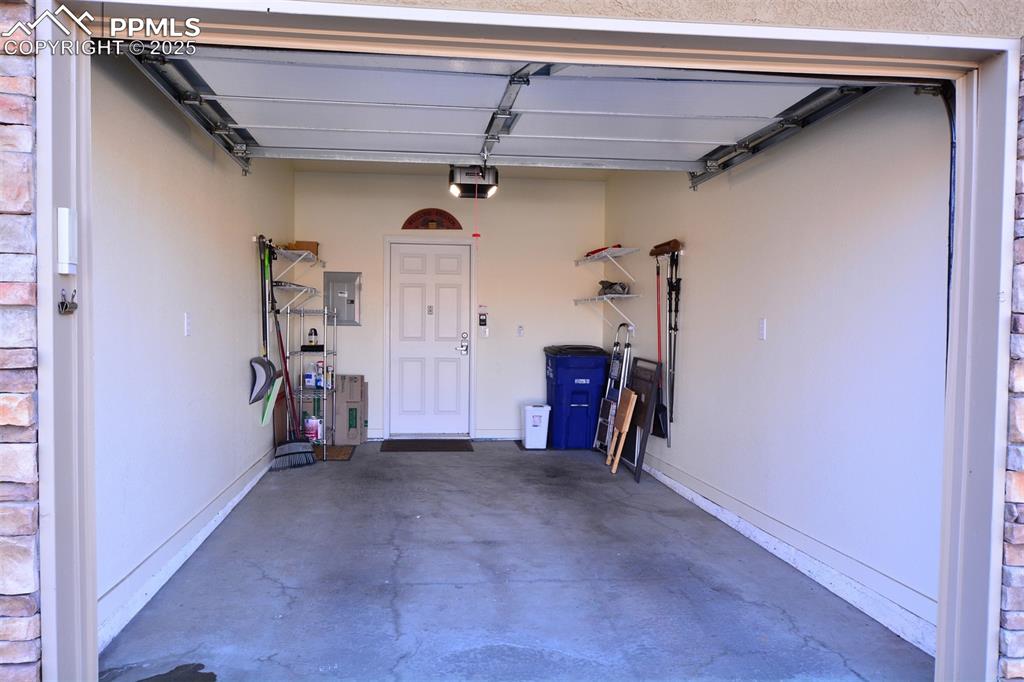6967 Stetson Ranch Point 105, Colorado Springs, CO, 80922

Snow covered property with a garage

View of entrance to property

Kitchen with appliances with stainless steel finishes, crown molding, ceiling fan, light brown cabinets, and sink

Kitchen featuring sink, stainless steel appliances, light hardwood / wood-style floors, crown molding, and light brown cabinets

Dining area featuring a tile fireplace, ceiling fan, and a wealth of natural light

Dining area featuring ceiling fan and crown molding

Kitchen with sink, light brown cabinetry, crown molding, and appliances with stainless steel finishes

Living room featuring light wood-type flooring, ceiling fan, and ornamental molding

Living room featuring light hardwood / wood-style floors, a tile fireplace, ornamental molding, and ceiling fan

Living room with ornamental molding, ceiling fan, light hardwood / wood-style floors, and a tiled fireplace

View of balcony

View of balcony

Carpeted bedroom with ceiling fan

Bedroom with ceiling fan, ensuite bath, and carpet flooring

Walk in closet featuring carpet

Bathroom with toilet, curtained shower, and vanity

Carpeted bedroom featuring ceiling fan

Carpeted bedroom with ceiling fan

Carpeted bedroom with ceiling fan

Bathroom with wood-type flooring, vanity, and toilet

Washroom featuring washer and dryer, ceiling fan, and light hardwood / wood-style floors

Garage with electric panel and a garage door opener

View of snow covered property

Snow covered pool featuring a patio

Club house living room with ornamental molding, ceiling fan, light colored carpet, a wealth of natural light, and a stone fireplace

Club house gym featuring a textured ceiling and french doors

Club house gym with a textured ceiling

Club house deck featuring a pergola and a mountain view

Club house view of patio / terrace with a mountain view

Club house recreation room with a tiled fireplace, light carpet, billiards, and crown molding

Club house kitchen featuring light stone countertops, stainless steel appliances, a wealth of natural light, and a kitchen island

Club house meeting room with a tile fireplace, light carpet, and ornamental molding

Club house room featuring ornamental molding, french doors, a chandelier, and a healthy amount of sunlight

View of community sign

View of street

Community sign with a mountain view

View of mountain feature
Disclaimer: The real estate listing information and related content displayed on this site is provided exclusively for consumers’ personal, non-commercial use and may not be used for any purpose other than to identify prospective properties consumers may be interested in purchasing.