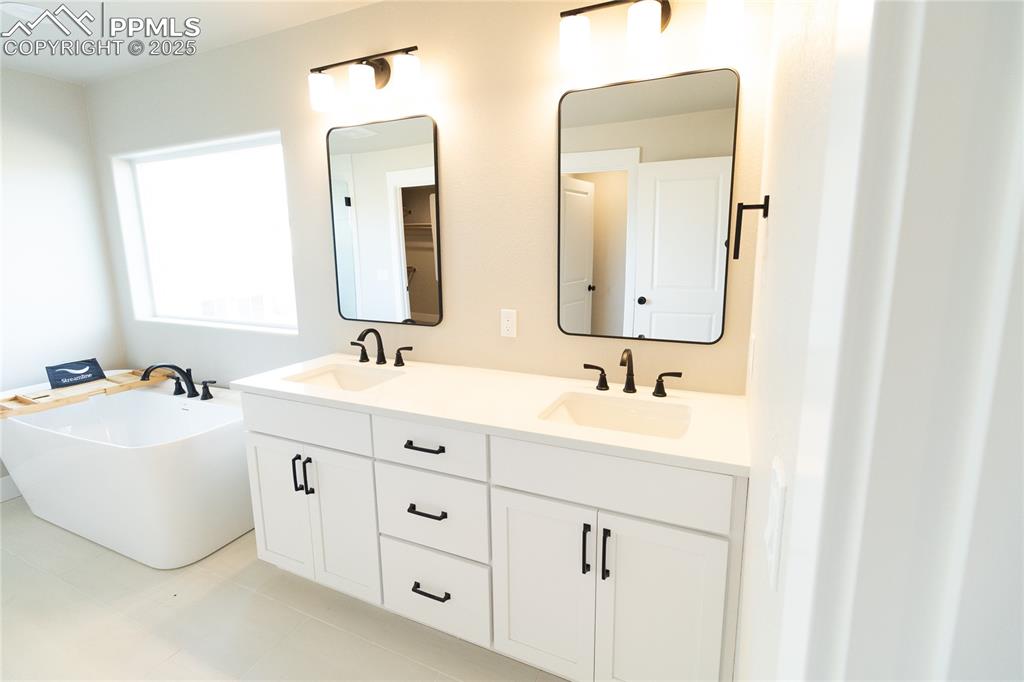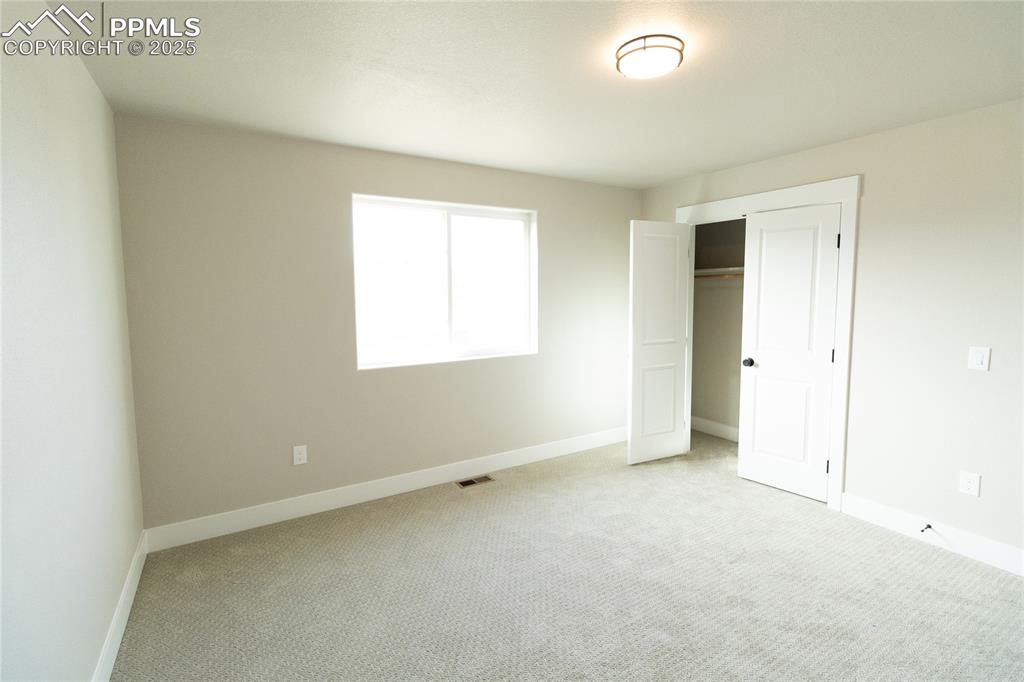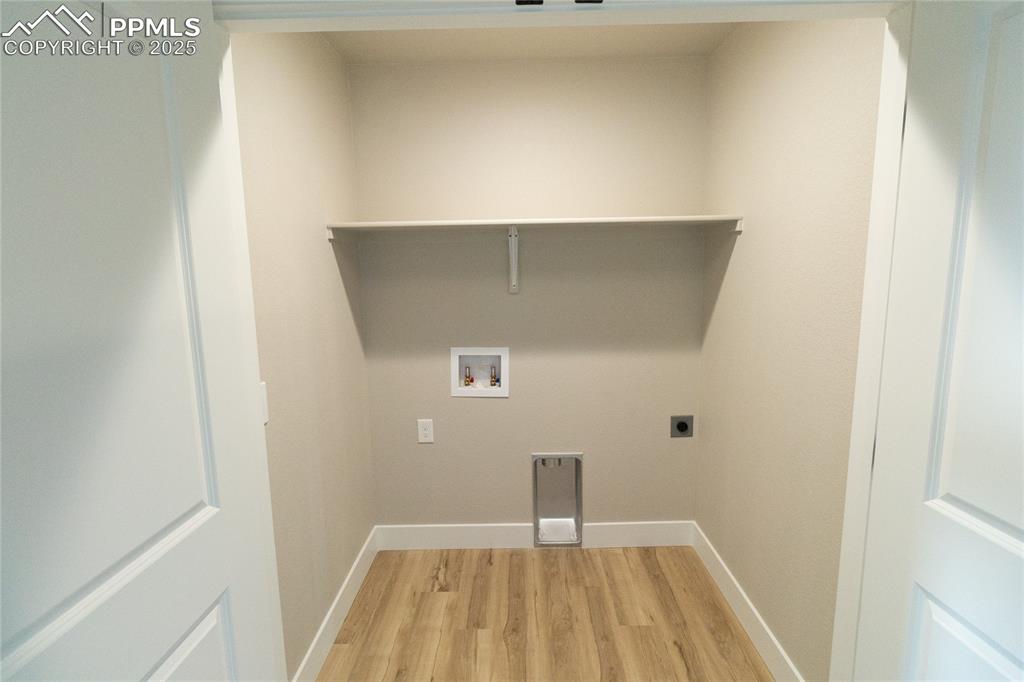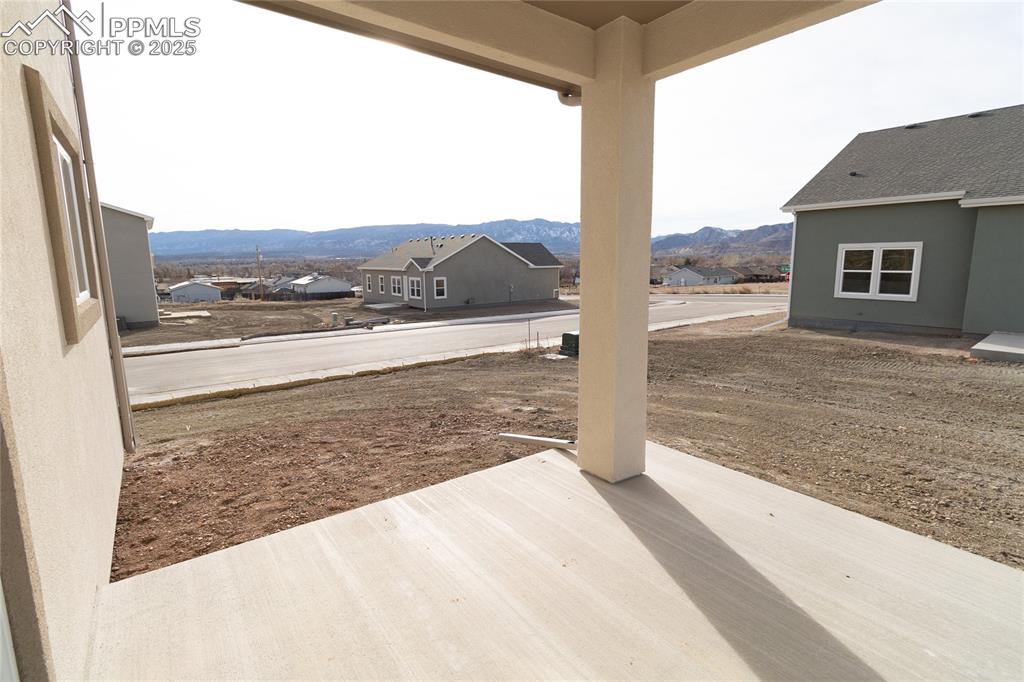805 Keystone Loop, Canon City, CO, 81212

View of front facade featuring a garage and a mountain view

Kitchen with pendant lighting, a center island, white cabinetry, appliances with stainless steel finishes, and sink

Kitchen with a kitchen island, sink, appliances with stainless steel finishes, and white cabinetry

Kitchen with decorative light fixtures, stainless steel appliances, white cabinetry, and a center island

Kitchen featuring appliances with stainless steel finishes, a center island, ceiling fan, white cabinetry, and decorative light fixtures

Kitchen featuring stainless steel appliances, decorative light fixtures, white cabinetry, a center island, and ceiling fan

Kitchen with white cabinets, stainless steel appliances, sink, and a kitchen island

Kitchen featuring white cabinets, stainless steel appliances, pendant lighting, a kitchen island, and sink

Kitchen with a kitchen island, stainless steel appliances, sink, and white cabinetry

Kitchen with stainless steel appliances, hanging light fixtures, white cabinets, backsplash, and sink

Bathroom featuring vanity, tile patterned flooring, and plus walk in shower

Bathroom with vanity, tile patterned flooring, and a bathing tub

Bathroom featuring vanity, ceiling fan, and a bathtub

Bathroom with independent shower and bath and tile patterned flooring

Walk in closet with carpet floors

Spacious closet with light colored carpet

Bathroom featuring toilet, vinyl flooring, and vanity

Full bathroom with toilet, viny flooring, tiled shower / bath combo, and vanity

Full bathroom featuring shower / bathing tub combination, toilet, vanity, and hardwood / wood-style flooring

Bathroom with sink, toilet, and wood-type flooring

Living room with ceiling fan, vinyl flooring, and sink

Living room featuring ceiling fan, vinyl flooring, and sink

Living room featuring ceiling fan, vinyl flooring, and sink

Living room featuring vinyl floors and ceiling fan

Living room featuring vinyl floors and ceiling fan

Living room with vinyl floors, ceiling fan, and a healthy amount of sunlight

Bedroom with light colored carpet and a closet

Bedroom with light colored carpet and a closet

Bedroom with light colored carpet and a closet

Bedroom with light colored carpet and a closet

Bedroom with light colored carpet and a closet

Bedroom with light colored carpet and a closet

Bedroom with light colored carpet and a closet

Bedroom with light colored carpet and a closet

Spare room with light colored carpet and ceiling fan

Bedroom with light colored carpet and a closet

Washroom with hookup for an electric dryer, light hardwood / wood-style flooring, and washer hookup

Hall featuring light carpet

View of rear view of property

Back of house featuring central air condition unit and a patio area

Back of property with a mountain view and a patio

View of patio featuring a mountain view

View of yard

View of front facade with covered porch, a mountain view, and a garage

View of front of house featuring a garage and a mountain view

Garage featuring electric panel and a garage door opener

View of garage
Disclaimer: The real estate listing information and related content displayed on this site is provided exclusively for consumers’ personal, non-commercial use and may not be used for any purpose other than to identify prospective properties consumers may be interested in purchasing.