7642 Jack Pine Grove, Colorado Springs, CO, 80908

Front of Structure

Entry

Front of Structure
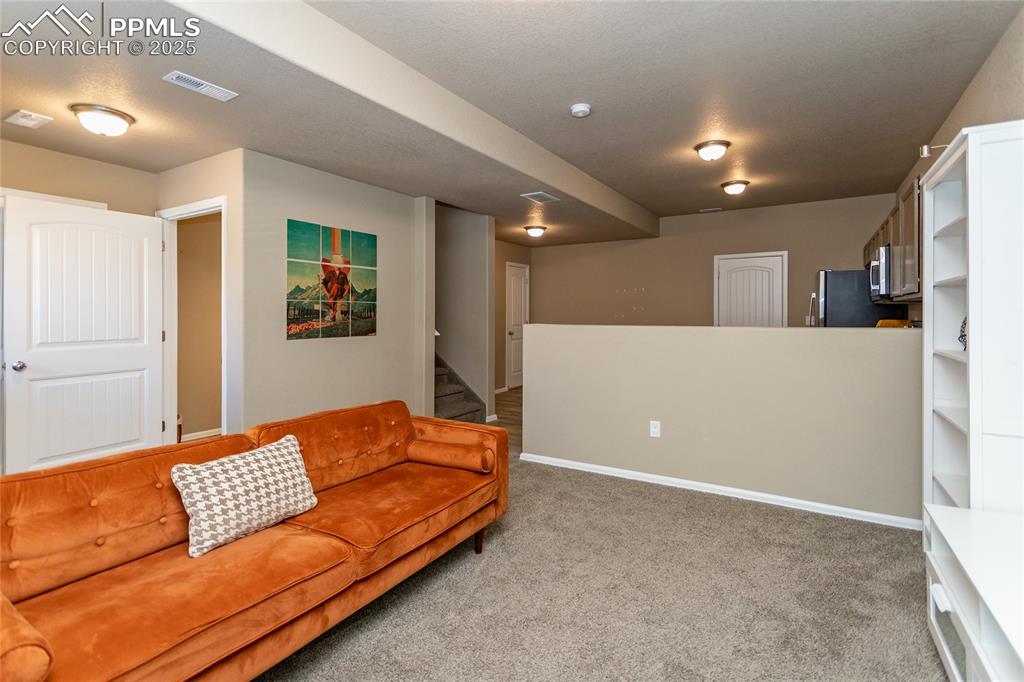
Living Room

Living Room

Kitchen
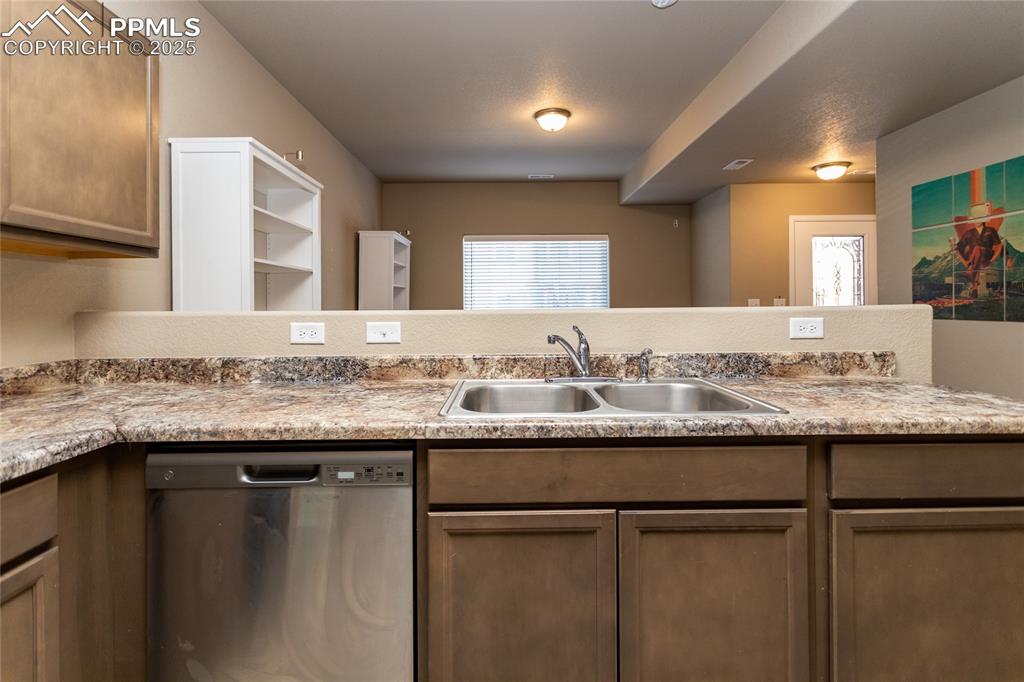
Kitchen

Kitchen

Kitchen
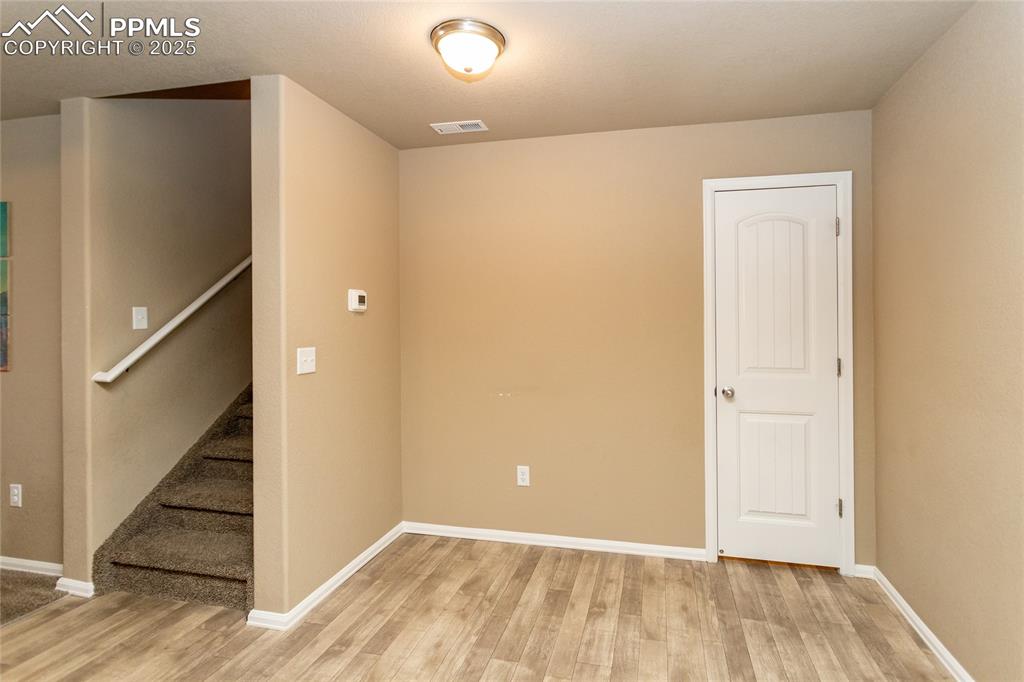
Dining Area

Half bathroom on main level

Huge storage closet on main level

Tankless water heater

Large laundry room on upper level
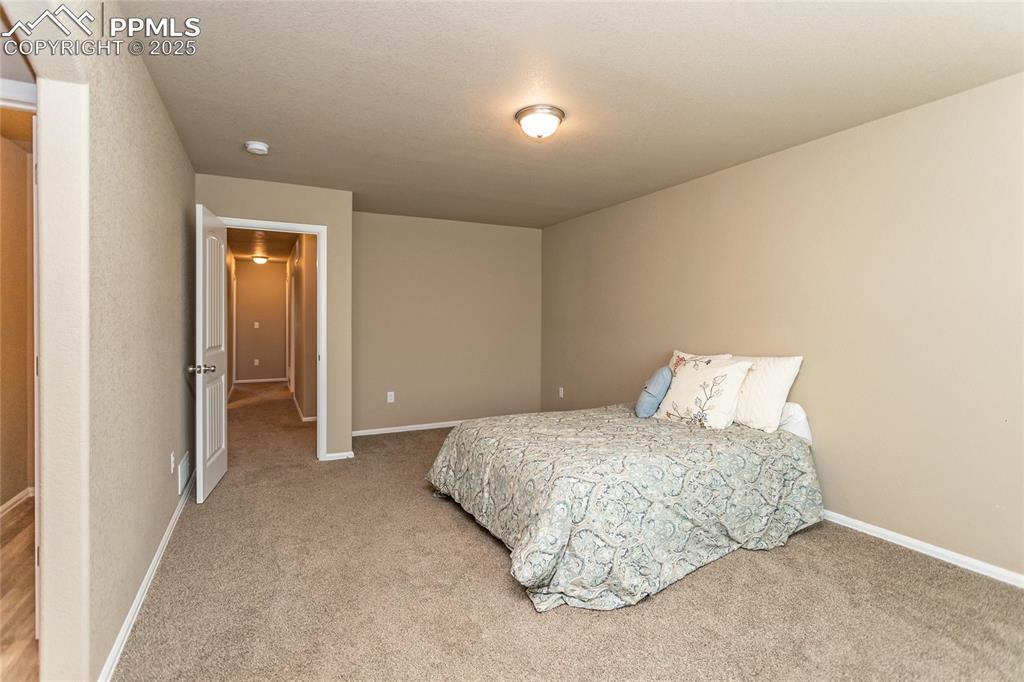
Generous Primary bedroom
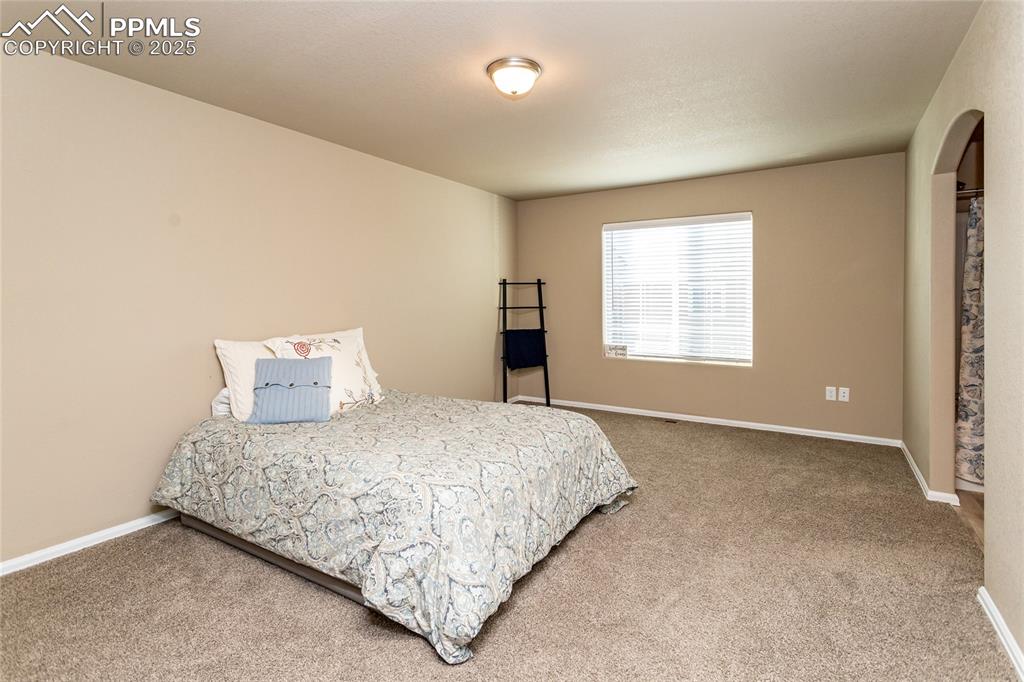
Master Bedroom

Master Bedroom

Master Bathroom

Master Bathroom

Master Bathroom

Lots of storage!

Walk in closet in primary bedroom

Bedroom

Bedroom

Bedroom

Bedroom

Hall bathroom

Hall bathroom

Hall bathroom

Oversized garage

Garage

Front of Structure
Disclaimer: The real estate listing information and related content displayed on this site is provided exclusively for consumers’ personal, non-commercial use and may not be used for any purpose other than to identify prospective properties consumers may be interested in purchasing.