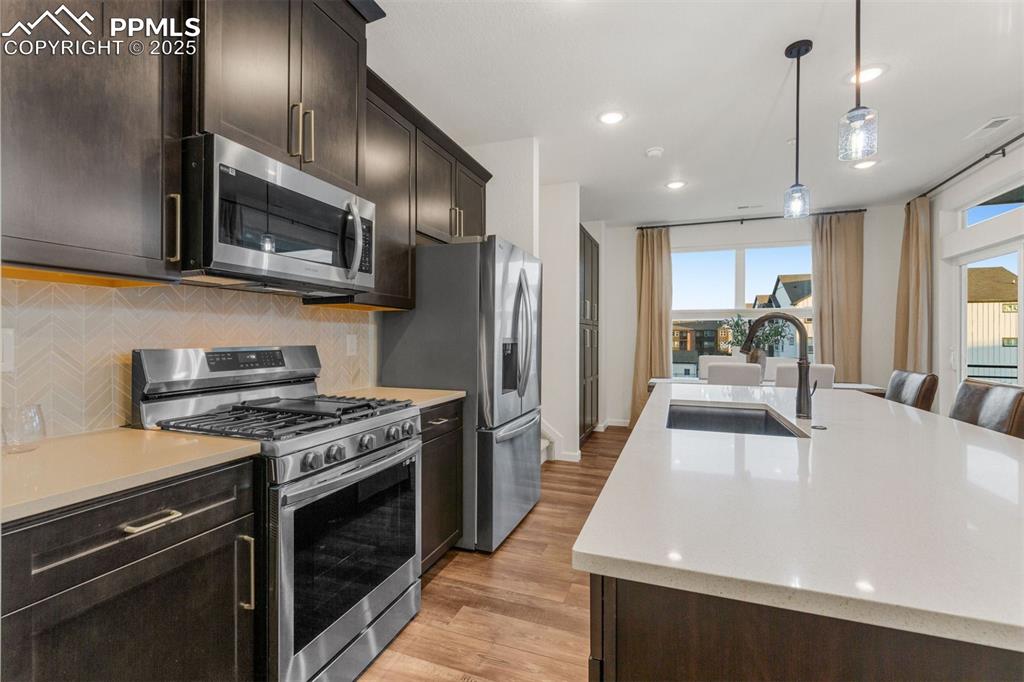813 Beckton Heights, Colorado Springs, CO, 80907

Epoxy flooring, finished garage.

Spacious, upgraded kitchen.

Luxury vinyl plank flooring throughout both levels.

Master Bedroom

Master Bathroom

One of the larger townhouse decks with southwest mountain views.

Entry

Upgraded quartz countertops and lighting

Upgraded backsplash and appliances.

Up/down window treatment throughout.

Dining area access to outdoor covered deck.

Pottery Barn curtains.

Living Room

Kitchen

Guest bath on main level.

Luxury vinyl plank flooring throughout both levels of home.

Bath connected to 2nd bedroom.

2nd bedroom.

2nd bedroom.

Corner townhouse with 2-car attached garage.

Floor Plan

Floor Plan

Floor Plan
Disclaimer: The real estate listing information and related content displayed on this site is provided exclusively for consumers’ personal, non-commercial use and may not be used for any purpose other than to identify prospective properties consumers may be interested in purchasing.