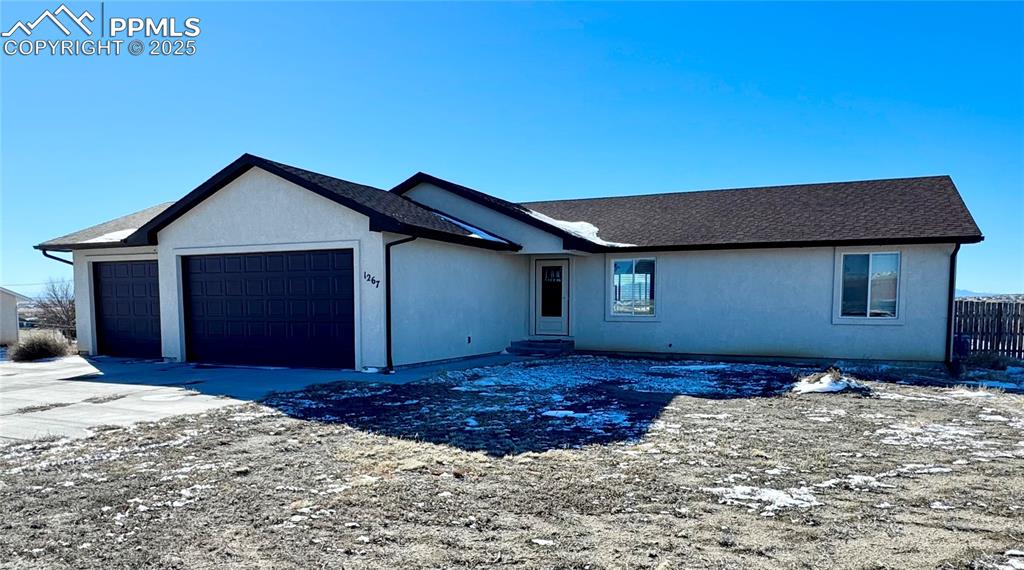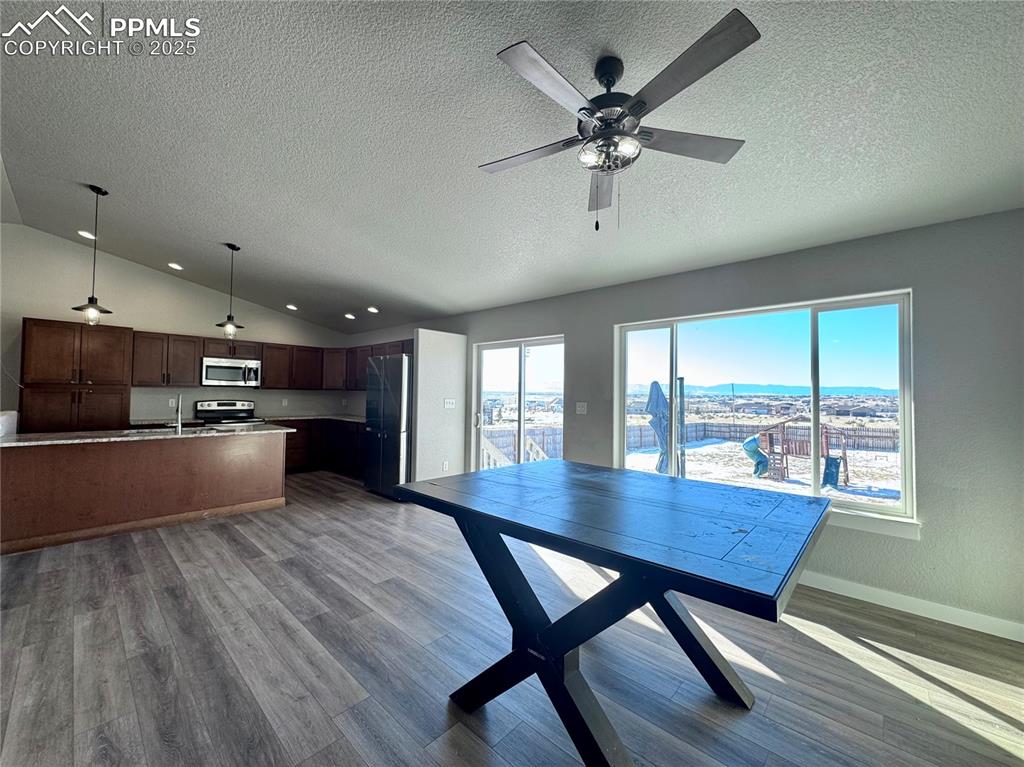1267 N Ginger Lane, Pueblo, CO, 81007

Spacious Rancher with 3 Car Garage

Oversized Driveway, Fully-Fenced Backyard.

Plenty of Parking.

Kitchen featuring undermount Single Basin Sink. Stainless Steel Appliances.

Granite Countertops and Upgraded Cabinets in Gourmet Kitchen.

Light-filled Dining Area with Walkout.

Kitchen overlooks large dining/living area, big Mountain Views along back of home.

Vaulted Ceilings.

Wood Laminate Flooring on Main, Laundry Room with door to Garage.

Full Bathroom with Granite Countertop and updated Fixtures.

Second Bedroom/Office on Main with Accent Wall.

Large Primary Bedroom with attached Bathroom.

Oversized Shower has two Shower heads.

Large Walk-in Closet.

Spacious Primary Bedroom.

Open Floorplan.

Basement Wet Bar Area-- plenty of Cabinets. Bottom Bank needs to be reinstalled and new flooring/baseboards need to be installed.

Rec Room/ Wet Bar Area.

Large Basement Rec Room. Plenty of Space. Carpet needs to be reinstalled and baseboards replaced.

Tankless Water Heater and Furnace.

Basement Bathroom-- Cabinet and Mirror need to be reinstalled. Flooring and baseboards replaced.

Bedroom 3 in Basement.

Additional Storage Room in Basement. Bottom Section of Drywall needs to be installed.

Bedroom 4 in Basement.

Bedroom 5 in Basement.

Large Fenced Back Yard

Big Mountain Views in Back.
Disclaimer: The real estate listing information and related content displayed on this site is provided exclusively for consumers’ personal, non-commercial use and may not be used for any purpose other than to identify prospective properties consumers may be interested in purchasing.