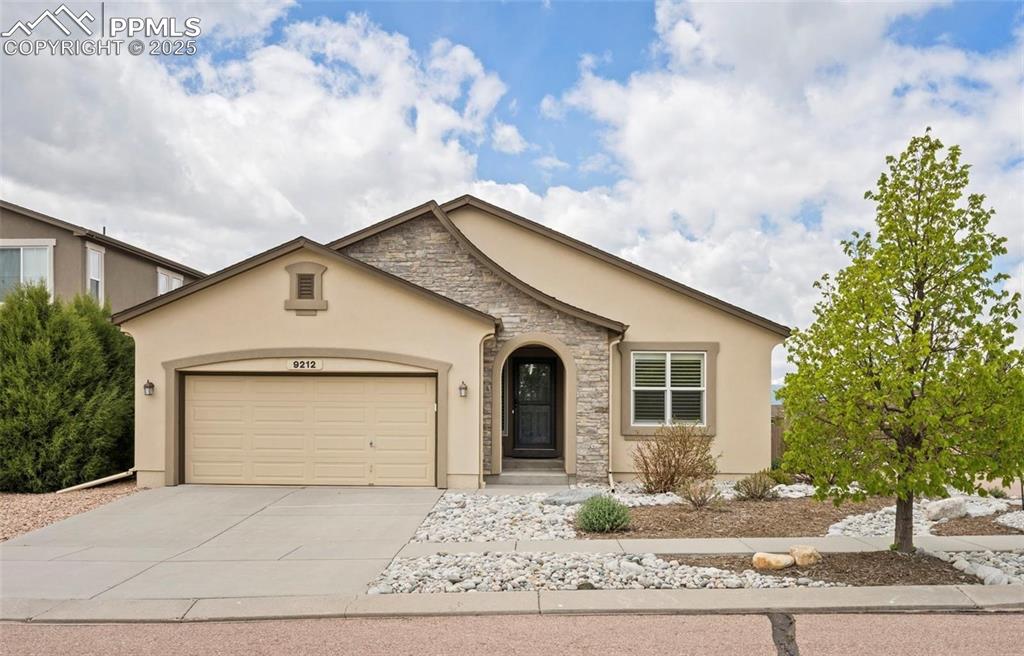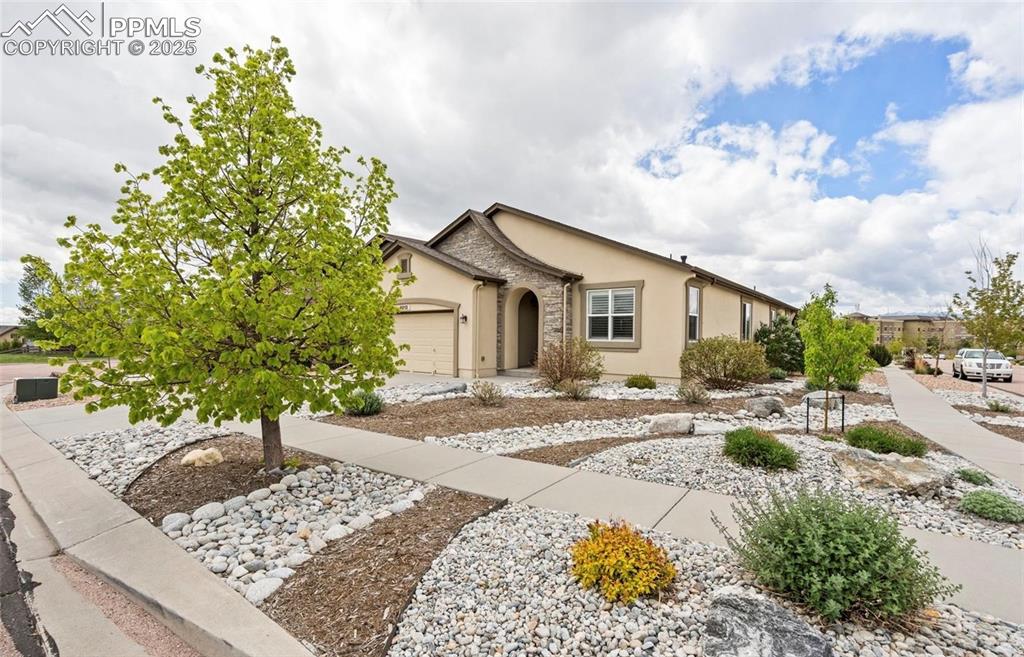9212 Lizard Rock Trail, Colorado Springs, CO, 80924

Front of Structure

Front of Structure

Front of Structure

Entry

Entryway

Main level guest bathroom

Guest room on main level

Guest room on main level

Dining Area

Living Room

Living Room

Living Room

Living Room

Living Room

Living Room

Living Room

Kitchen

Kitchen

Kitchen

Kitchen

Kitchen

Kitchen

Kitchen

Kitchen

Kitchen

showing closed plantation shutters

Breakfast nook showing open plantation shutters

Master Bedroom

Master Bedroom

Master Bedroom

Master Bedroom

Master Bathroom

Master Bathroom

Master Bathroom

Main level with access to garage

Basement family area

Basement family area

Living area and wet bar

Wet bar

Basement

Basement living area with bar

Unfinished area in basement for storage, workout space, or whatever you need!

Basement Guest room #1

Bathroom

Basement Guest room #2

Covered rear patio

Back of Structure

Side of Structure

Back of Structure
Disclaimer: The real estate listing information and related content displayed on this site is provided exclusively for consumers’ personal, non-commercial use and may not be used for any purpose other than to identify prospective properties consumers may be interested in purchasing.