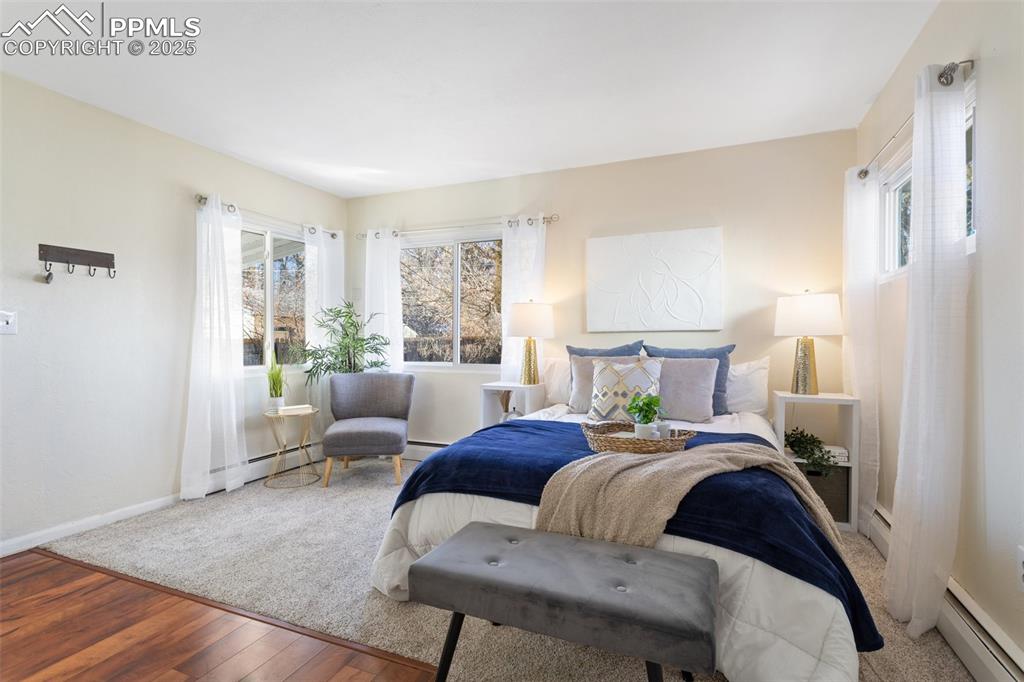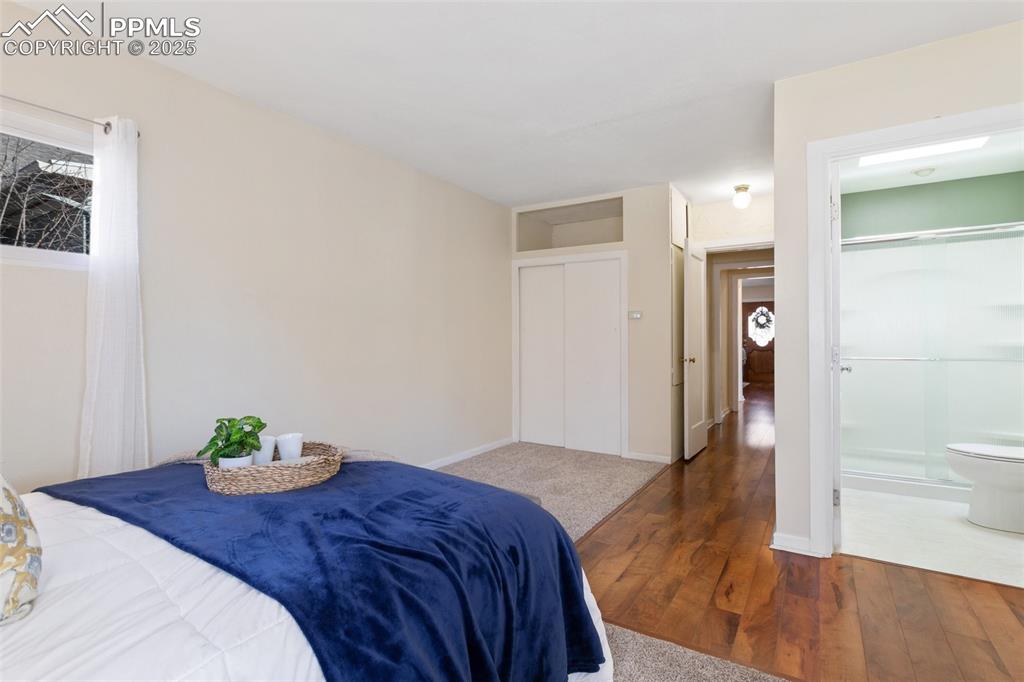1828 N El Paso Street, Colorado Springs, CO, 80907

Welcome home!

Living room has wood burning fireplace

Extension of Living room to adjoining family room that could also be a great office or dining room.

Traditional kitchen with refrigerator and stove

Master bedroom at the back of the house with yard access.

Walking distance to Patty Jewitt Golf Course

Front of Structure

Covered front porch

Updated flooring

Living Room

Family Room

Kitchen

Access to laundry and utility. Exterior access door too

Kitchen

2nd bedroom

2nd bedroom

Full bath with standing tub

Master bedroom has private 3/4 bathroom.

Master bathroom with Skylight

Off the kitchen, has outdoor access

Covered back patio

Back of Structure

Yard

Detached oversized garage.

Garage

Aerial View

Golf course
Disclaimer: The real estate listing information and related content displayed on this site is provided exclusively for consumers’ personal, non-commercial use and may not be used for any purpose other than to identify prospective properties consumers may be interested in purchasing.