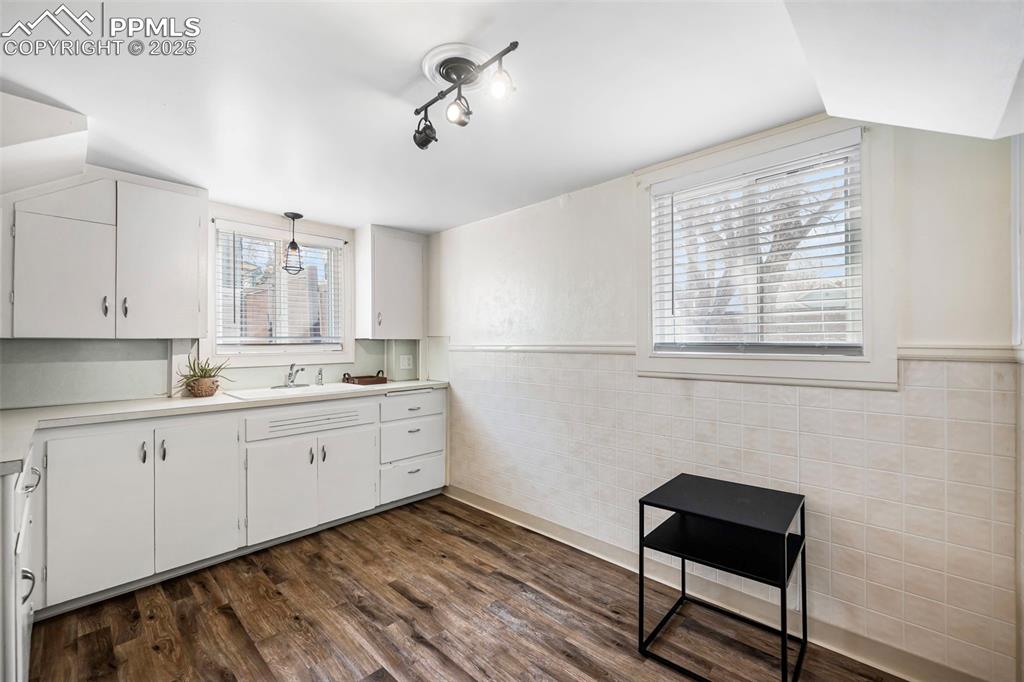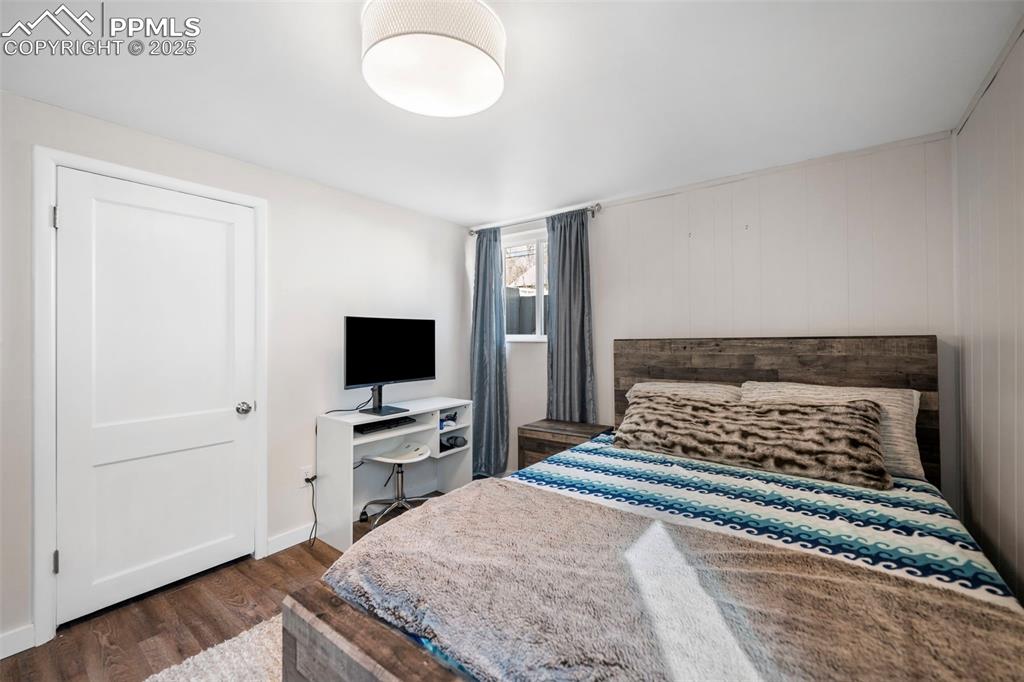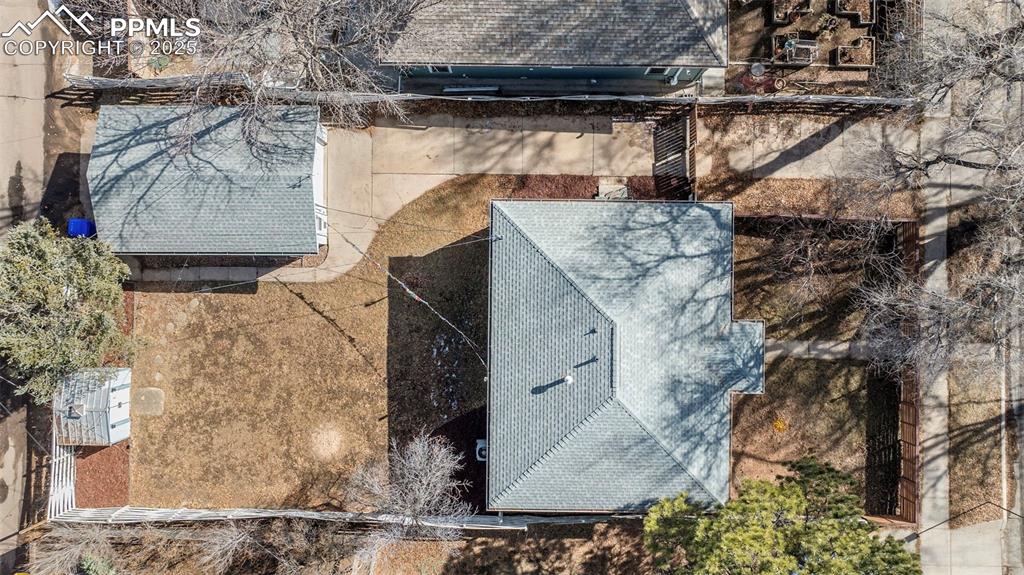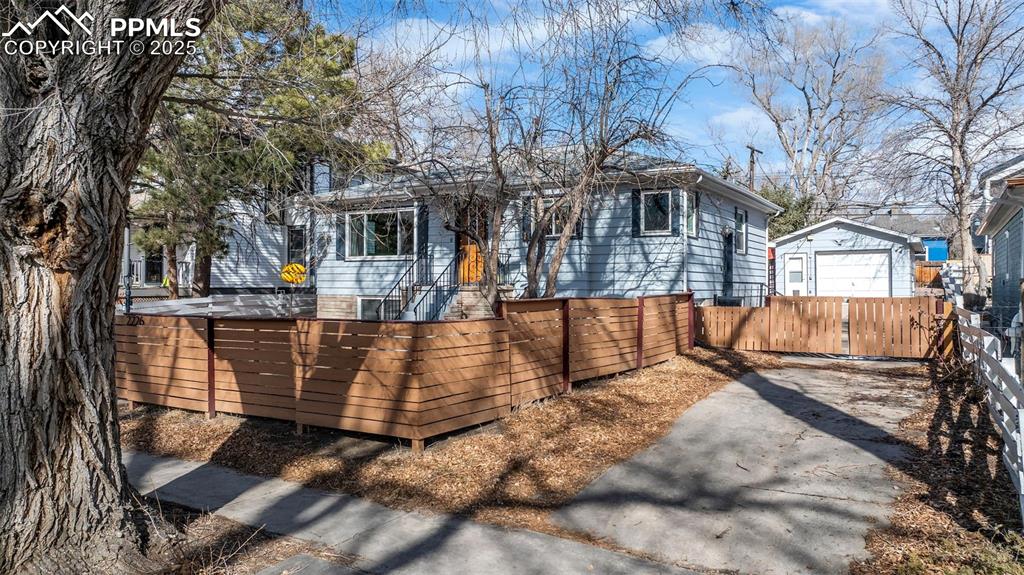2226 W Kiowa Street, Colorado Springs, CO, 80904

Front of Structure

Living Room

Living Room

Kitchen

Kitchen

Kitchen

Bedroom

Bedroom

Bedroom

Bedroom

Bathroom

Exercise Room

Exercise Room

Kitchen

Kitchen

Bedroom

Bedroom

Bathroom

Front of Structure

Entry

Back of Structure

Other

Aerial View

Aerial View

Aerial View

Floor Plan

Front of Structure
Disclaimer: The real estate listing information and related content displayed on this site is provided exclusively for consumers’ personal, non-commercial use and may not be used for any purpose other than to identify prospective properties consumers may be interested in purchasing.