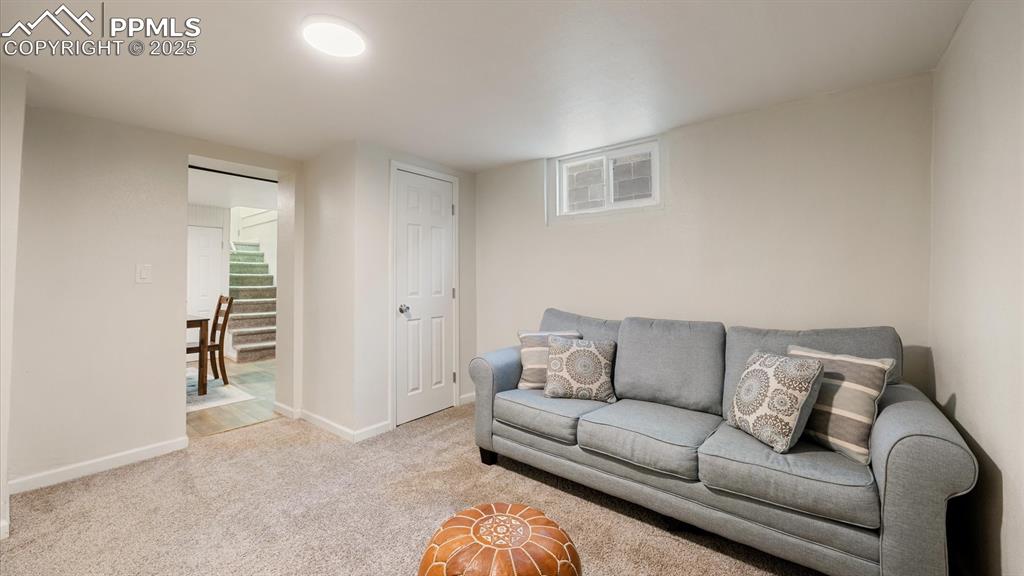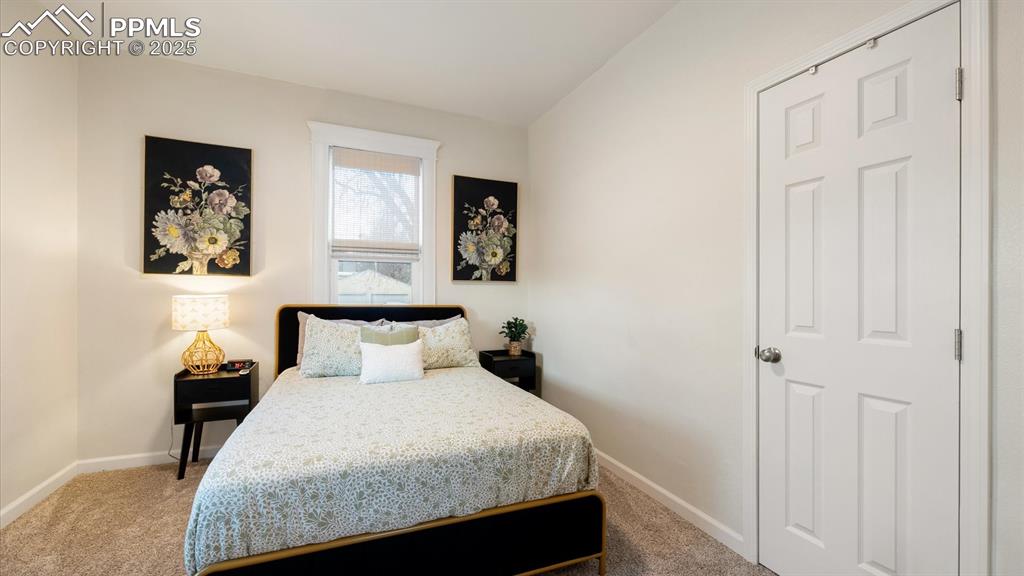421 S Prospect Street, Colorado Springs, CO, 80903

Front of Structure

Deck

Entry

Living Room

Living Room

Living Room

Living Room

Kitchen

Other

Kitchen

Kitchen

Dining Area

Dining Area

Bathroom

Bathroom

Bedroom

Bedroom

Other

Bathroom

Dining Area

Dining Area

Dining Area

Dining Area

Kitchen

Kitchen

Living Room

Living Room

Living Room

Bedroom

Bedroom

Bathroom

Bedroom

Bedroom

Bedroom

Storage

Other

Storage

Laundry

Back of Structure

Back of Structure

Back of Structure

Garage

Yard

Back of Structure

Back of Structure

Front of Structure
Disclaimer: The real estate listing information and related content displayed on this site is provided exclusively for consumers’ personal, non-commercial use and may not be used for any purpose other than to identify prospective properties consumers may be interested in purchasing.