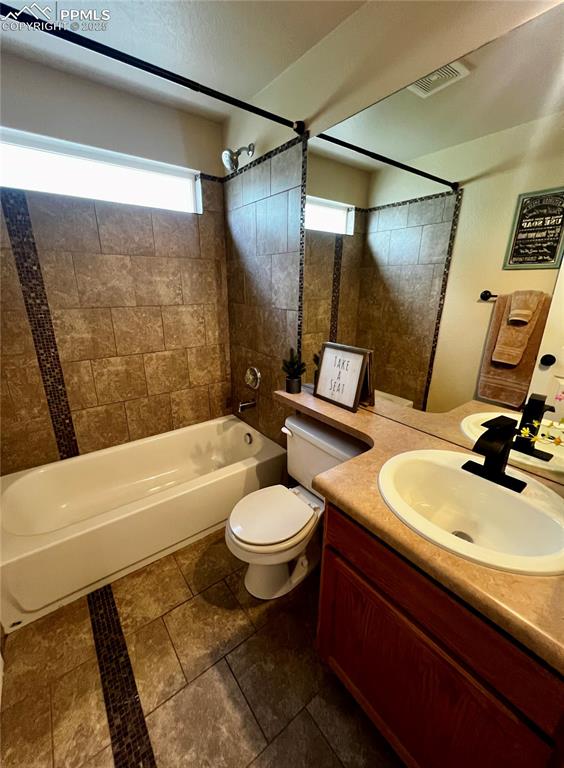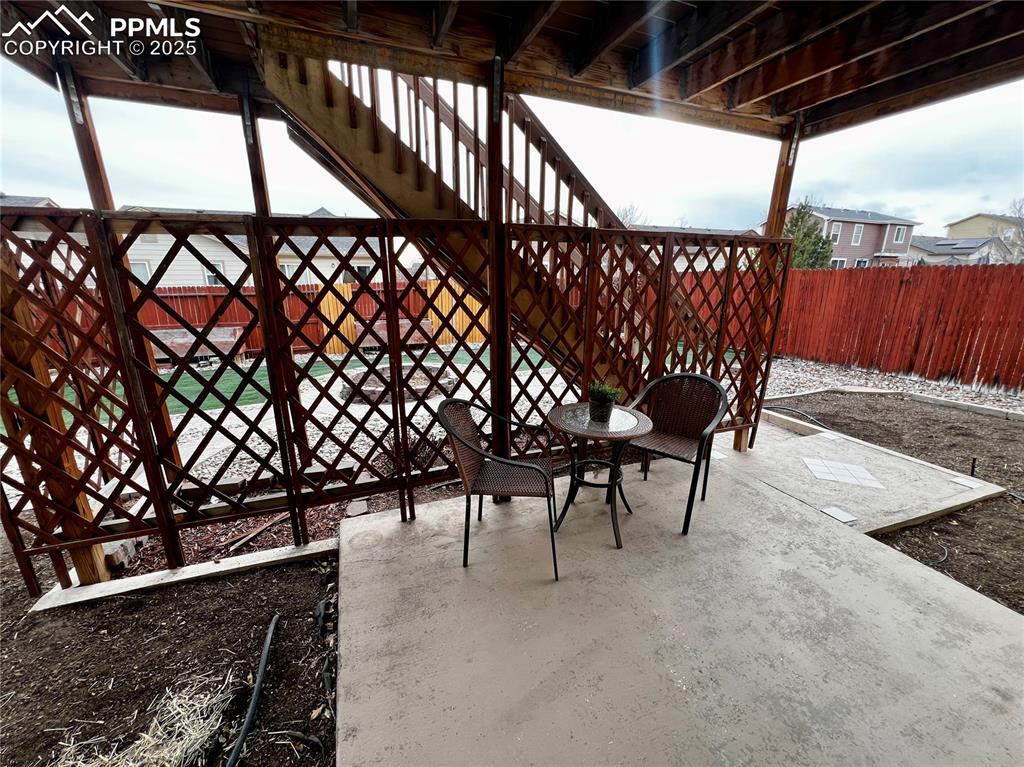7355 EDGEBROOK Drive, Colorado Springs, CO, 80922

STYLISHLY UPGRADED HOME WITH PIKES PEAK VIEWS AND FINISHED BASEMENT!

Spacious landscaped rear yard with a patio area, an outdoor fire pit, a upper deck

CONVENIENTLY LOCATED IN A SOUGHT-AFTER SPRINGS RANCH COMMUNITY JUST MOMENTS AWAY FROM THE POWERS CORRIDOR

Entryway with natural hardwood floors and vaulted ceilings

Kitchen with tile countertops, new faucet, convenient pantry and all stainless steel appliances stay

Breakfast nook in the kitchen sits in front of the front-facing bay window

Dining room with a healthy amount of sunlight and room for a healthy sized table

Living room featuring vaulted ceiling with skylights, ceiling fan, a a tiled gas fireplace

Spacious main level is nice and open with plenty of light

Primary bedroom is off the living room

Perfect sized Primary Bedroom walks into large bathroom and closet area

Vaulted ceilings in the primary bedroom with new ceiling fan leads into the ensuite bathroom

Large primary 5-piece bath retreat with oversized tub, dual sinks, new lighting & faucets

2 sinks and plenty of room. Custom tile accents

Walk in closet off the primary bedroom has a lot of room with cedar floor accents

2nd bedroom or office on the main level with closet and partially vaulted ceiling

Full bathroom with tiled accents through the floor to the shower/bath and a wealth of natural light

View of huge basement family room

Living room featuring carpet floors

Living room featuring a textured ceiling and carpet floors

Family Room has a few bonus areas perfect for pool table, play area or extra seating

basement bedroom with tile patterned flooring and walk-in closet

2nd basement bedroom with spacious walk-in closet

Basement 3/4 bathroom featuring tile flooring with accents and dual sinks

Basement 3/4 bathroom has a great shower

Large Laundry room featuring electric dryer hookup and hookup for a washing machine

Great views of Pikes Peak from the main level deck that walks out from the living room

Rear view of property with a patio, an outdoor fire pit, and a wooden deck

View of lower covered patio from the family room of the walk-out basement

View of xero-scaped rear yard featuring a patio and an outdoor fire pit as well as flower boxes ready for your green thumb
Disclaimer: The real estate listing information and related content displayed on this site is provided exclusively for consumers’ personal, non-commercial use and may not be used for any purpose other than to identify prospective properties consumers may be interested in purchasing.