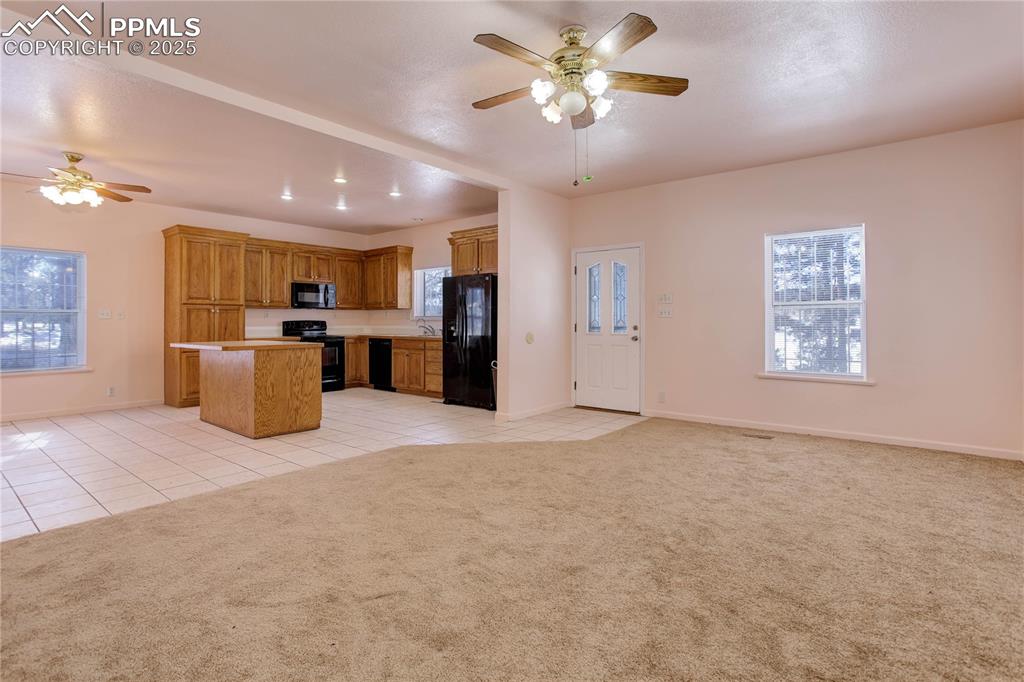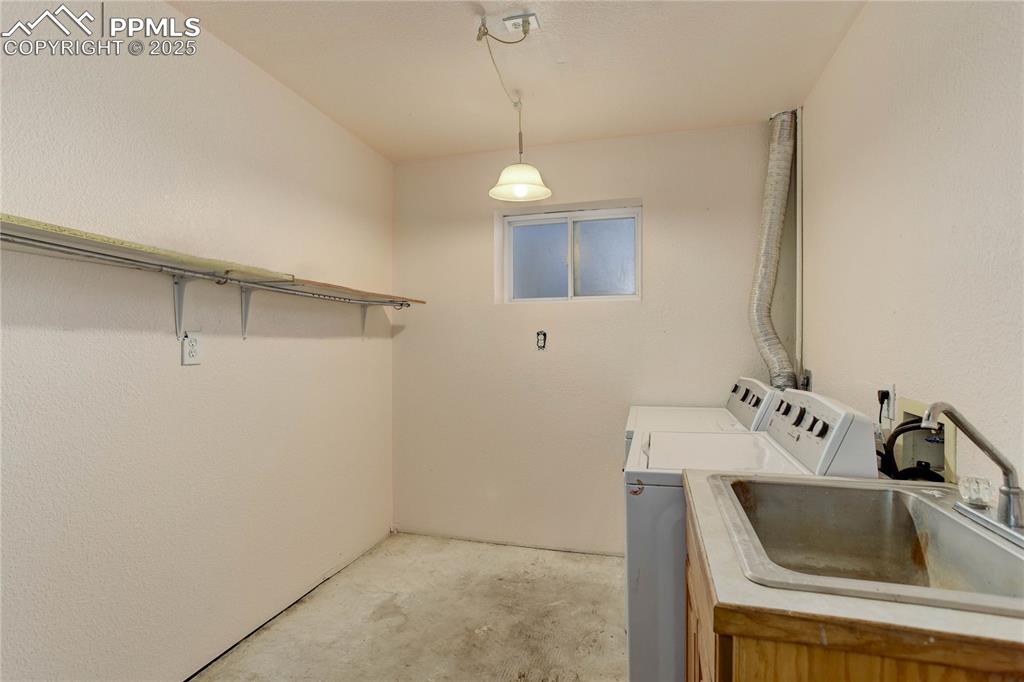13264 Teller County Road, Florissant, CO, 80816

Mountain rancher w/ walk-out basement

Open floor plan

Living room

Abundant natural lighting

Mobile island with breakfast bar

Combination kitchen/dining area

Dining area

Primary bedroom

Primary offers en-suite bath

Full primary bath

Bedroom 2

Bedroom 3

Full guest bath

Laundry room w/ utility sink

Exterior access to both levels

Exterior access to attached garage

Storage shed & fire pit area

Beautiful pines create peaceful setting

6-car detached garage

Workbench & electricity

Water & septic hookups

30x60 garage

Private living

15 minute drive south to Dome Rock

6.97 acres

New leach field
Disclaimer: The real estate listing information and related content displayed on this site is provided exclusively for consumers’ personal, non-commercial use and may not be used for any purpose other than to identify prospective properties consumers may be interested in purchasing.