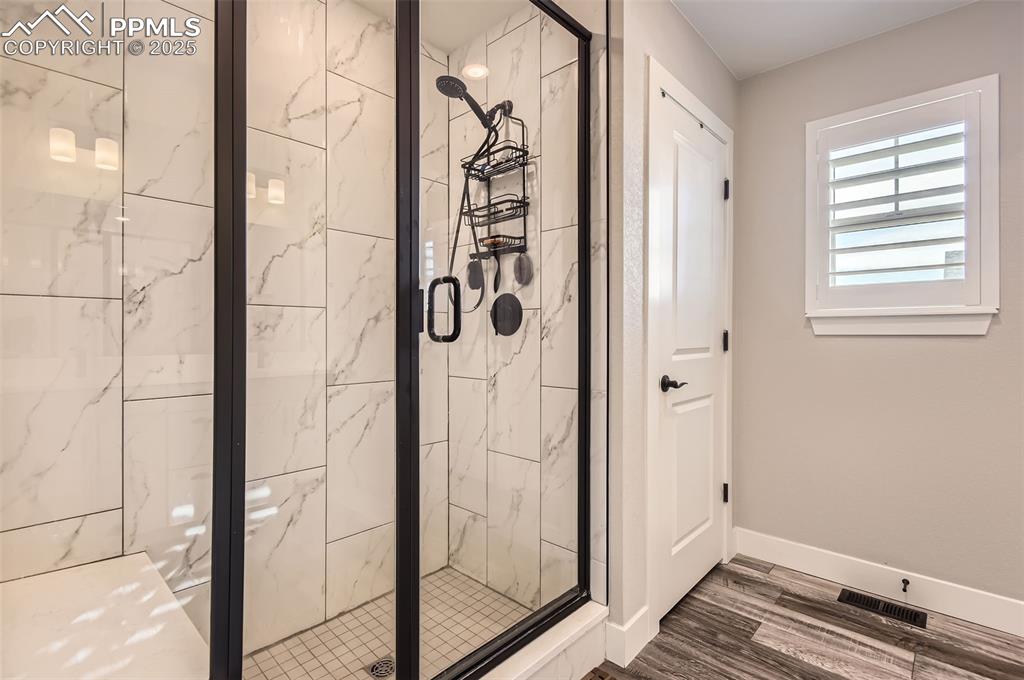2932 Low Meadow Boulevard, Castle Rock, CO, 80109

View of front of property with a porch

View of front of home

View of property entrance

Living room with hardwood / wood-style flooring and brick wall

Living room with dark hardwood / wood-style floors and brick wall

Living room featuring hardwood / wood-style floors

Living room featuring sink and hardwood / wood-style flooring

Dining area with brick wall and hardwood / wood-style flooring

Kitchen with an island with sink, stainless steel appliances, and brick wall

Kitchen featuring a kitchen breakfast bar, sink, hanging light fixtures, stainless steel dishwasher, and an island with sink

Kitchen with backsplash, stainless steel appliances, a kitchen island with sink, sink, and pendant lighting

Living area with wood-type flooring

Bathroom featuring vanity

Bedroom with light carpet and a textured ceiling

Carpeted bedroom featuring a textured ceiling, a walk in closet, a closet, and a barn door

Bathroom featuring vanity, hardwood / wood-style flooring, and a shower with shower door

Bathroom featuring hardwood / wood-style floors and an enclosed shower

View of carpeted bedroom

Bathroom with vanity, hardwood / wood-style flooring, toilet, and plenty of natural light

Bedroom with light colored carpet

Laundry area with washer and dryer and wood-type flooring

Bedroom with carpet

Full bathroom featuring vanity, toilet, and shower / bath combo with shower curtain

Playroom with carpet

View of carpeted living room

View of home office

Floor plan

View of patio / terrace featuring a fire pit

View of yard featuring a patio
Disclaimer: The real estate listing information and related content displayed on this site is provided exclusively for consumers’ personal, non-commercial use and may not be used for any purpose other than to identify prospective properties consumers may be interested in purchasing.