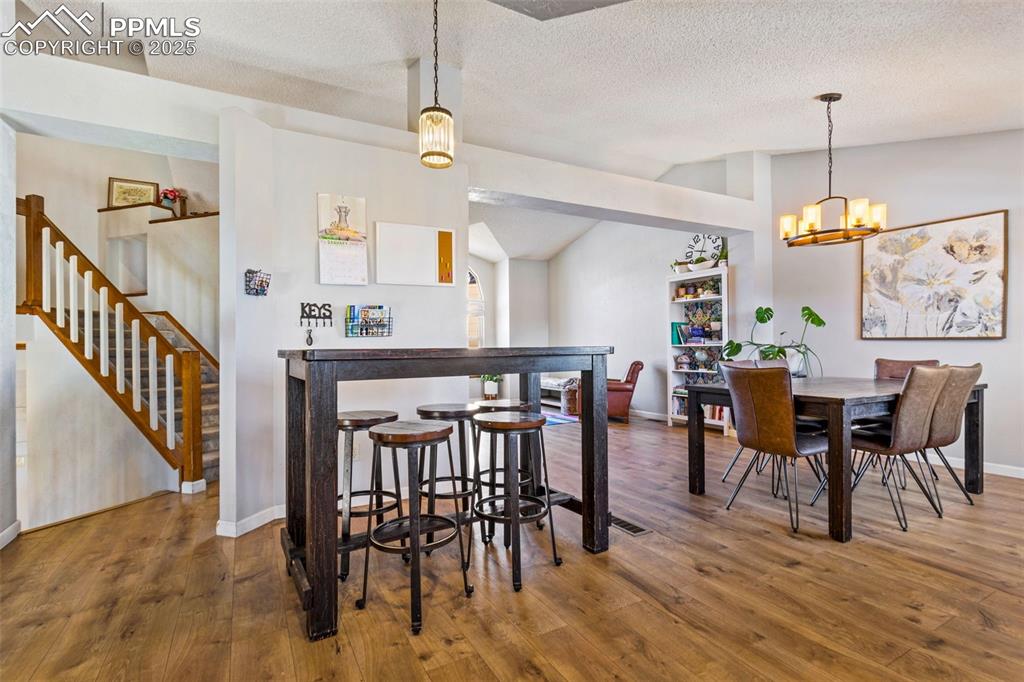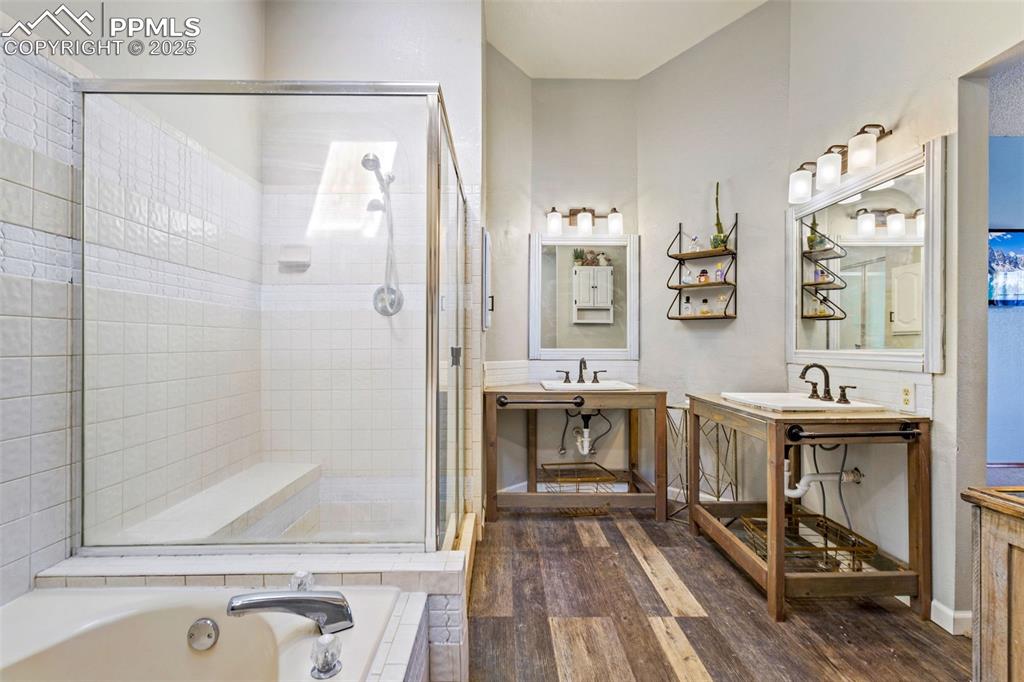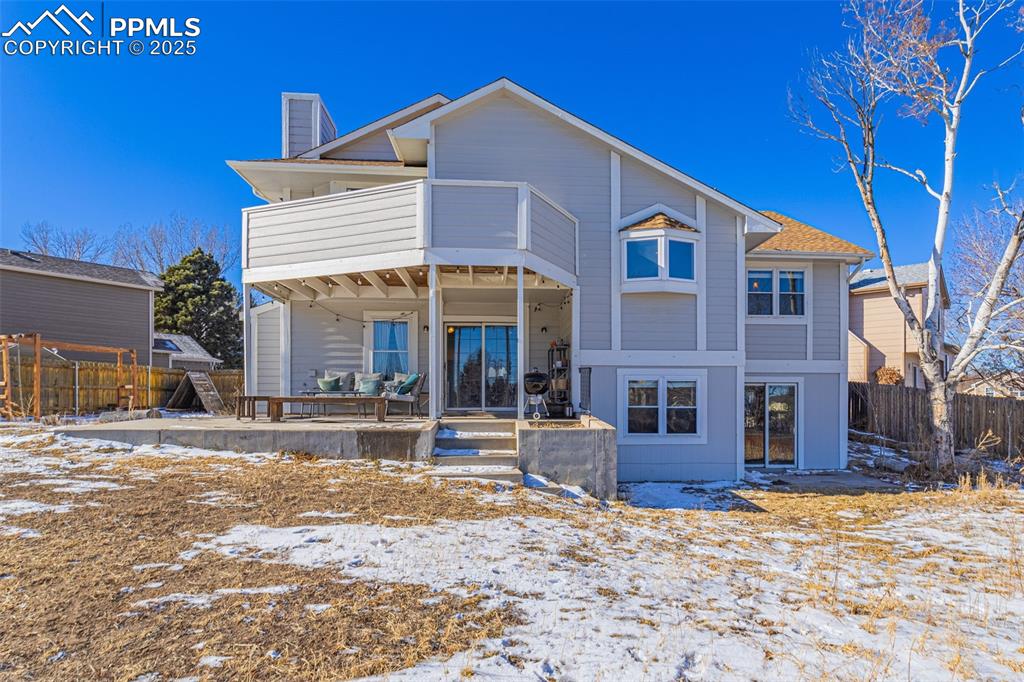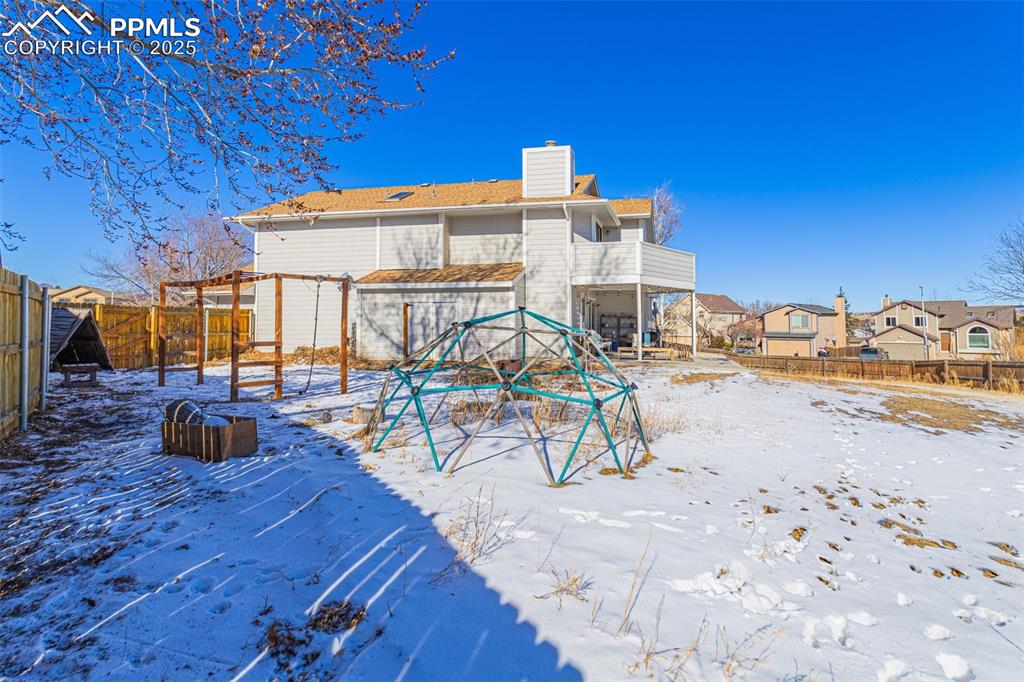4130 Bobcat Court, Colorado Springs, CO, 80918

Located in Northwind neighborhood. 3 Bedrooms, 3 Bathrooms, Flex area, heated and cooled garage on .29 corner lot and the end of a cul-de-sac.

Modern tones throughout.

Large home with lots of light and open design.

Living room has Pergo XP flooring, vaulted ceilings and lots of natural light.

Living room is perfect for formal sitting area or work space. Large window allows lots of natural light.

Front entry with Pergo XP flooring (water resistant, scratch resistant), and coat closet.

Kitchen view looking into the breakfast nook, dining room and living room.

Breakfast nook and dining room. Giving you space for entertainment all year.

Dining area featuring lofted ceiling, a textured ceiling, light hardwood / wood-style floors, and ceiling fan with notable chandelier

Kitchen and breakfast nook. Perfect for the morning rush or weekend visitors.

Kitchen has modern paint colors, smooth granite, new dishwasher (2024), smooth cooktop stove and bay window for growing or watching the littles play in the fenced backyard.

Family room with plenty of space for large couch and game days.

Lower level has a bathroom off the family room. Pergo flooring and custom built vanity, new sink, toilet and faucet.

Family room has gas burning fireplace with stone surround, Pergo flooring and walks-out to a covered patio.

Walk-out Primary bedroom is spacious and private. Has large walk-in closet, vaulted ceilings and private enclosed deck.

Primary bedroom has barn door to the 5-piece ensuite. Cables ran behind the wall for your TV.

Primary bathroom has lots of light afforded by the skylight and custom built vanities, new sinks, faucets and ready for you final touches.

Primary Bathroom has large oval tub, oversized stand alone shower, custom build vanities and Pergo flooring.

Primary bathroom has room for storage, skylight and new toilet.

Bedroom 1 has vaulted ceilings, wall-to-wall closet and ceiling fan.

Bedroom 2 has vaulted ceiling, wall-to-wall closet, ceiling fan.

Full bathroom with shower/tub combo, custom vanity and Pergo flooring.

Bathroom with toilet and sink

Walk-out Basement level has closet and could be used as a bedroom or flex area.

Basement Den or 2nd family area is a great flex area. Offers privacy for guests if used as a bedroom, working out, the uses are endless.

View of the large covered porch, enclosed private deck and the 3rd walk-out from the flex area or 2nd family room.

Snow covered property featuring a balcony and covered porch

Large backyard offering shed with plenty of room for tools, and play area.

Elevated view of the front of the house.

Aerial view of the house and side yard. Some of the fence has been replaced.

View of snowy aerial view

Aerial view of the .29 acre lot. Walking distance to schools and Sunset Open Space.

Ariel view of the home and backyard.

Drone / aerial view featuring a mountain view

Bird's eye view with a mountain view

Plan Family Room and Garage

Floor plan Upper Level

Plan Main Level

Plan Den/Basement
Disclaimer: The real estate listing information and related content displayed on this site is provided exclusively for consumers’ personal, non-commercial use and may not be used for any purpose other than to identify prospective properties consumers may be interested in purchasing.