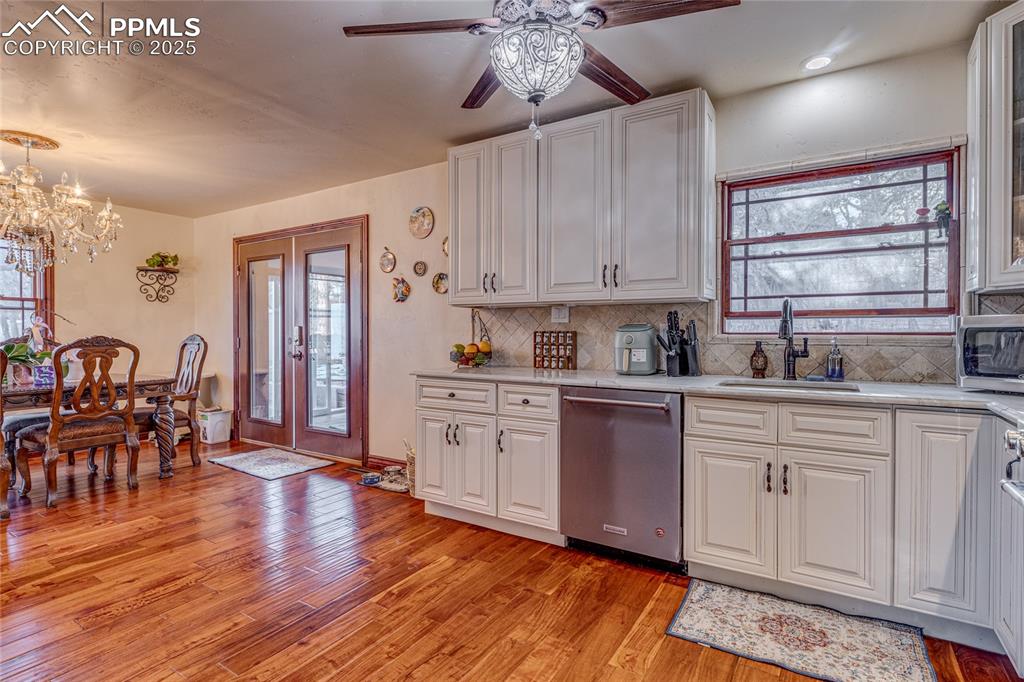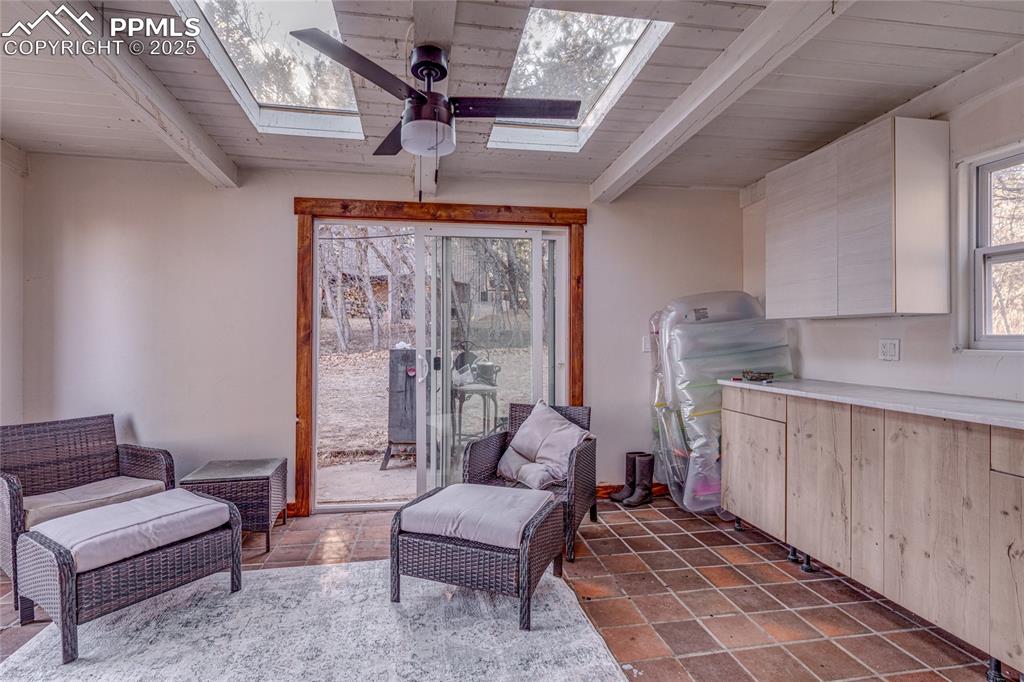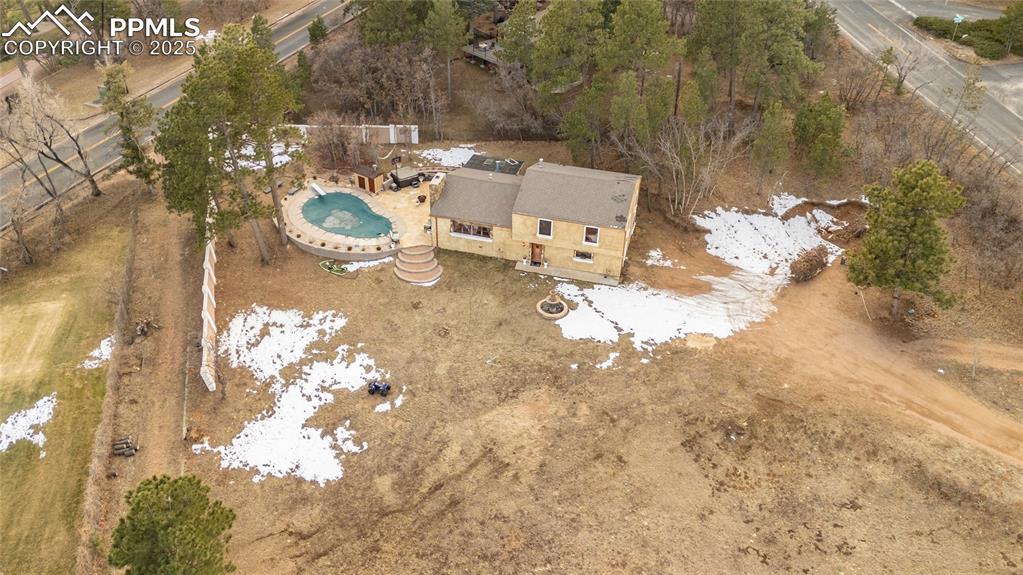505 Penrose Boulevard, Colorado Springs, CO, 80906

Features fountain, pool, entertaining patio, 15th tee box

What an amazing location. Nestled below the zoo and on the golf course with a mountain view and a covered pool, hot tub and large patio for entertaining.

Yes, that is the 15th tee box and the adjacent Broadmoor golf course.

View of swimming pool with a diving board, patio with grill station, Ponderosa Pines for the mountain vibes.

Living room featuring a fireplace, stone facade wall, hardwood / wood-style floors, and beamed ceiling

Beautifully renovated Kitchen with marble countertops, white cabinets, wood flooring, appliances with stainless steel finishes, and tasteful backsplash

Primary bedroom with adjacent sitting and dressing space, large walk in closet and primary bathroom

Spacious Primary bedroom featuring ceiling fan and wood flooring

Lounge and dressing room with lots of light

Living room featuring light hardwood / wood-style floors

Looking back toward primary bedroom and chic dressing and lounging space.

Large walk in closet with hardwood next to entrance to primary bath

Bathroom with vanity and walk in jetted shower

Bathroom featuring vanity and toilet

Living room featuring a large fireplace, beamed ceiling, and hardwood / wood-style floors

Living room featuring beamed ceiling, wood-type flooring, and a notable chandelier in the dining space

Beautiful textured hardwood.

Dining area featuring wood-type flooring, an inviting chandelier, and french doors

Kitchen featuring decorative backsplash, stainless steel appliances, white cabinetry, and sink

Kitchen with backsplash, sink, dishwasher, light hardwood / wood-style floors, and white cabinetry

Foyer entrance with light tile patterned flooring

Entrance foyer with ceiling fan and a healthy amount of sunlight

Tiled entrance foyer with a fireplace

Staircase with sink

Living room with a wealth of natural light and ceiling fan

Living room featuring ceiling fan

Bathroom featuring tile patterned floors, vanity, and toilet

View of bathroom

Bedroom with a notable chandelier

Bedroom with ceiling fan and light hardwood / wood-style floors

Bedroom with ceiling fan and light wood-type flooring

Full bathroom with tile patterned flooring, vanity, toilet, and shower / bathtub combination with curtain

Bathroom featuring tile patterned flooring

Snow covered house featuring a patio area, an outdoor kitchen, and a pool

View of patio / terrace with a grill, a swimming pool with hot tub, and an outdoor kitchen

View of swimming pool with a hot tub and a patio area

Sunroom featuring beamed ceiling, ceiling fan, a healthy amount of sunlight, and wood ceiling

Living area with a skylight, ceiling fan, beamed ceiling, and wooden ceiling

Sunroom / solarium with beamed ceiling, a skylight, ceiling fan, and wood ceiling

View of front facade with a front lawn

Nearly 1 acre lot.

View of rear view of house

View of yard

Aerial view at dusk with a rural view

Bird's eye view

Drone / aerial view

Pony anyone? This lot is large enough to allow for private stable if you like.

Easily have an arena and stable.
Disclaimer: The real estate listing information and related content displayed on this site is provided exclusively for consumers’ personal, non-commercial use and may not be used for any purpose other than to identify prospective properties consumers may be interested in purchasing.