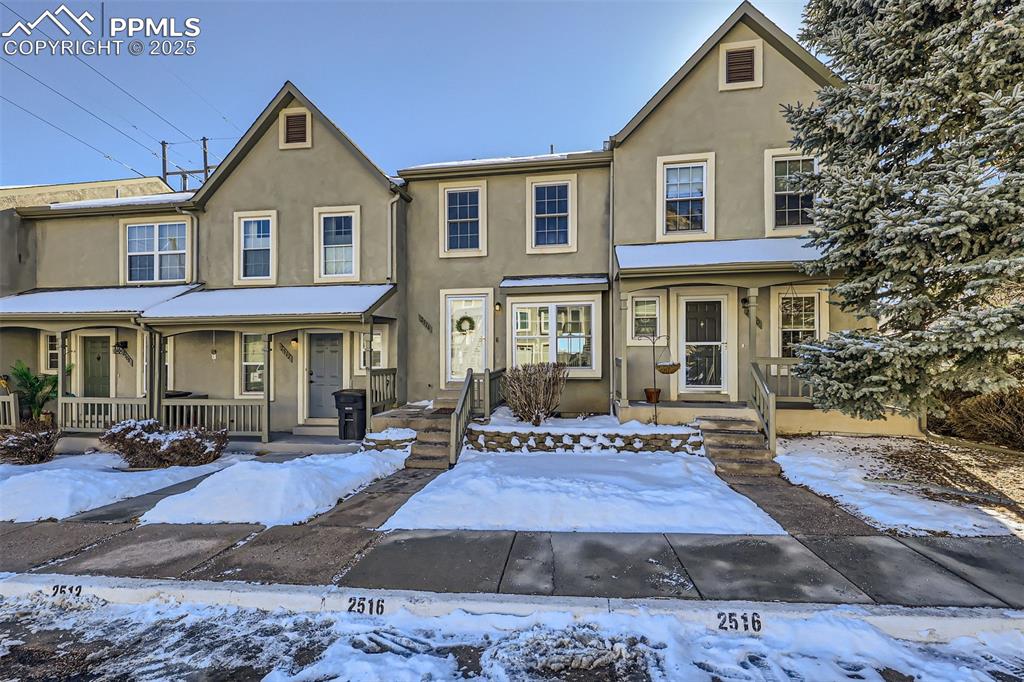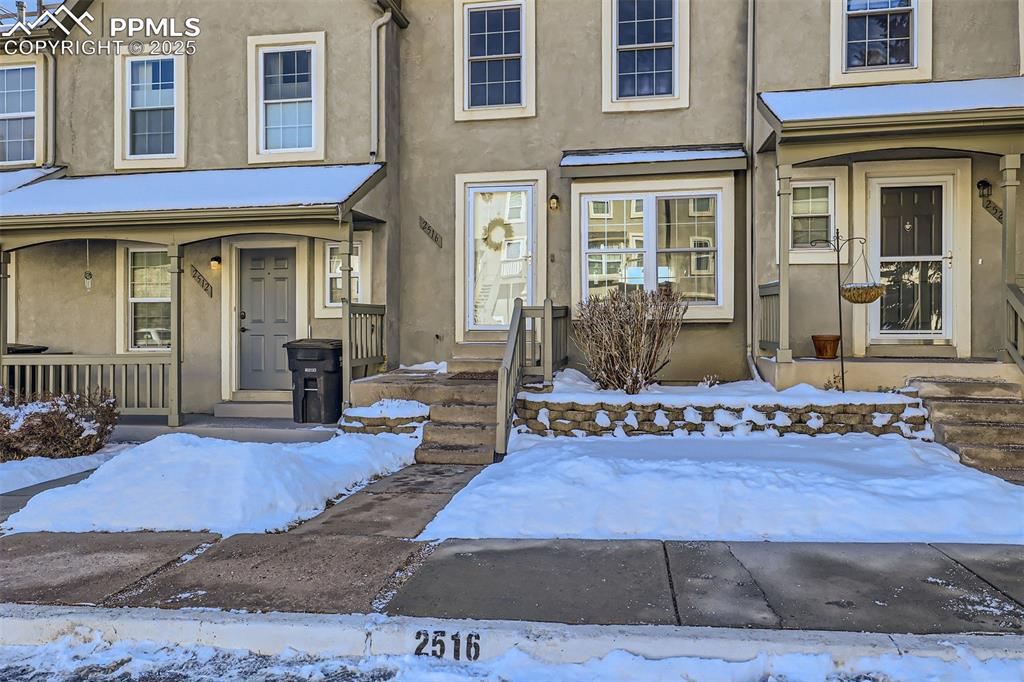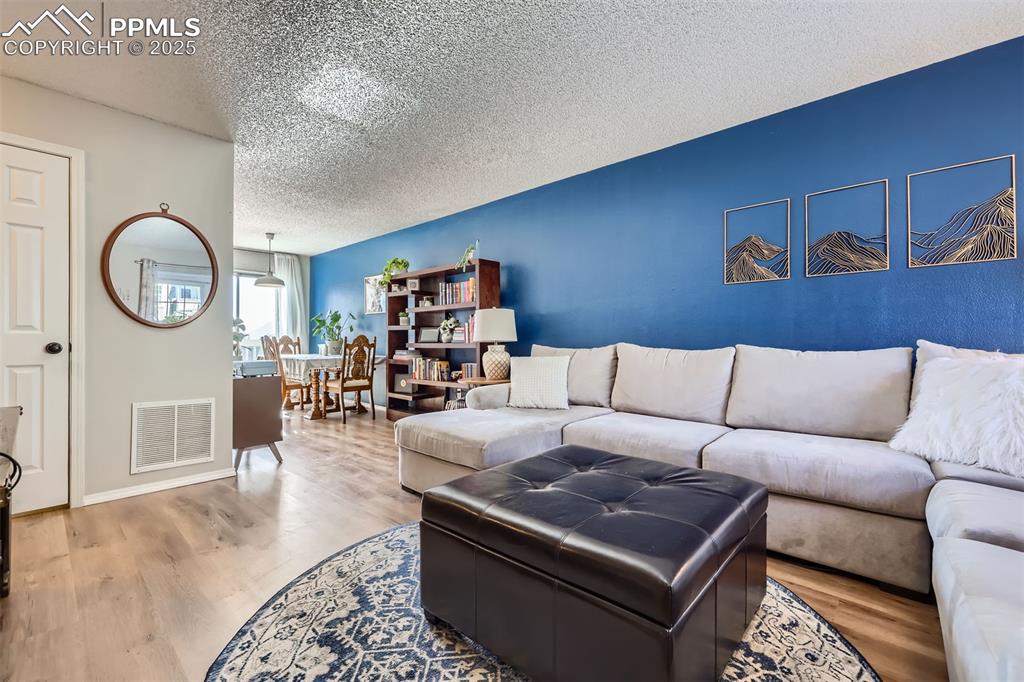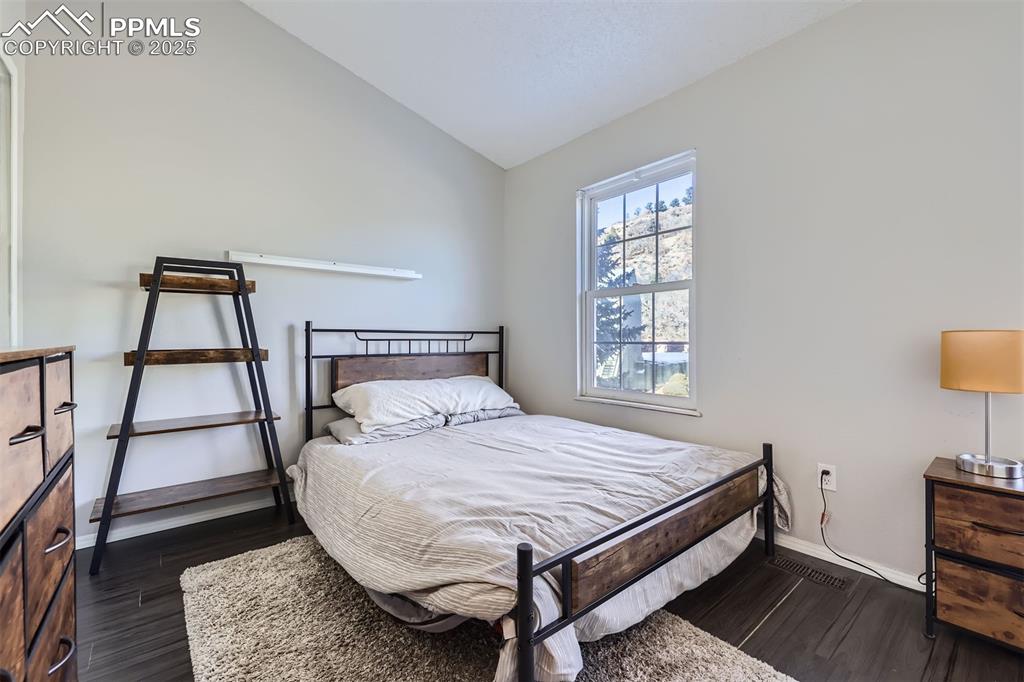2516 Blazek Loop, Colorado Springs, CO, 80918

View of front of home

View of front of property showing 2 designated spots.

View of front of house

Living room with vinyl plank flooring

Living room with hardwood / wood-style flooring and a textured ceiling

Living room flows into eat-in area next to kitchen

Kitchen with white cabinetry, a breakfast bar area, kitchen peninsula, stainless steel appliances, and washer and clothes dryer

Kitchen featuring a breakfast bar, sink, white cabinetry, light hardwood / wood-style flooring, and stainless steel appliances

Laundry room featuring separate washer and dryer, sink, light wood-type flooring, cabinets, and a textured ceiling

Kitchen

Kitchen with appliances with stainless steel finishes, white cabinetry, decorative backsplash, washing machine and clothes dryer, and kitchen peninsula

Dining area

Main level powder room

Primary bedroom w/vinyl plank flooring

Bedroom with dark hardwood / wood-style floors and a textured ceiling

Primary Bedroom featuring lofted ceiling, two closets, and vinyl plank flooring.

Full bathroom with vanity, toilet, and shower/ bath combo

Different view of full bath.

2nd bedroom

Bedroom featuring dark wood-type flooring and lofted ceiling

2nd bedroom

Walkout basement w/large closet and utility room to the left of sliding glass doors.

Unfurnished room featuring light wood-type flooring

Basement can be used as bedroom, TV room, the possibilities are endless! Walkout basement!

Virtually staged basement as a media room but has closet/storeroom, may be used as 3rd bedroom

View off of balcony looking to the right.

large yard

Looking towards the back of townhome

Rear view of house with central AC and a balcony
Disclaimer: The real estate listing information and related content displayed on this site is provided exclusively for consumers’ personal, non-commercial use and may not be used for any purpose other than to identify prospective properties consumers may be interested in purchasing.