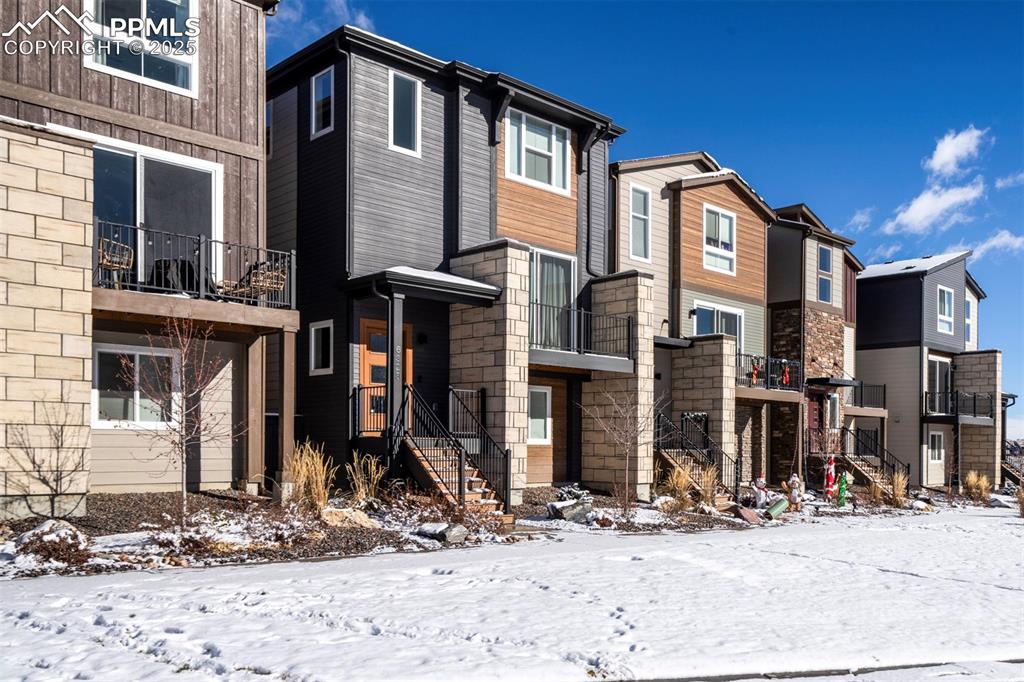6328 Jovial Place, Colorado Springs, CO, 80924

View of front of house

View of front of property

View of front of property

Other

Property view of mountains

Other

Kitchen with sink, stainless steel appliances, light stone counters, pendant lighting, and a center island with sink

Kitchen featuring appliances with stainless steel finishes, decorative light fixtures, light stone counters, and sink

Kitchen featuring appliances with stainless steel finishes, tasteful backsplash, light stone counters, sink, and pendant lighting

Kitchen with dark hardwood / wood-style flooring, backsplash, pendant lighting, a center island with sink, and appliances with stainless steel finishes

Other

Kitchen featuring decorative backsplash, appliances with stainless steel finishes, light stone counters, pendant lighting, and a center island with sink

Kitchen featuring sink, tasteful backsplash, light stone counters, decorative light fixtures, and appliances with stainless steel finishes

Stairway with wood-type flooring and a textured ceiling

Stairway with a towering ceiling

Stairway featuring sink

Staircase with sink, a towering ceiling, and wood-type flooring

Kitchen with light stone countertops, appliances with stainless steel finishes, decorative backsplash, a kitchen island with sink, and hanging light fixtures

View of stairway

Kitchen with light stone countertops, a kitchen island with sink, dark wood-type flooring, wine cooler, and hanging light fixtures

Kitchen with sink, light stone counters, dark hardwood / wood-style flooring, pendant lighting, and a kitchen island with sink

Kitchen featuring decorative backsplash, light stone countertops, and appliances with stainless steel finishes

Kitchen featuring pendant lighting, backsplash, a textured ceiling, light stone counters, and stainless steel appliances

Spare room with a textured ceiling, ceiling fan, dark hardwood / wood-style flooring, and plenty of natural light

Kitchen featuring sink, dark wood-type flooring, pendant lighting, a center island with sink, and appliances with stainless steel finishes

Kitchen with light stone countertops, sink, stainless steel appliances, and decorative light fixtures

Bathroom with vanity, toilet, and wood-type flooring

Unfurnished bedroom featuring a walk in closet, carpet flooring, ceiling fan, a barn door, and a textured ceiling

Unfurnished bedroom with carpet, ceiling fan, a barn door, and a textured ceiling

Spare room with ceiling fan and light colored carpet

Carpeted empty room with a textured ceiling and ceiling fan

Unfurnished room featuring a textured ceiling, carpet floors, and ceiling fan

Bathroom featuring tile patterned flooring, vanity, and a shower with door

Bathroom featuring vanity and tiled shower

Spacious closet featuring carpet

Bathroom with tile patterned flooring, vanity, ceiling fan, and walk in shower

Bathroom featuring a shower with shower door

Bathroom with tiled shower

Full bathroom with vanity, tiled shower / bath combo, and toilet

Unfurnished bedroom featuring ensuite bathroom, light colored carpet, and a textured ceiling

Unfurnished bedroom with light colored carpet, a textured ceiling, and a closet

Bathroom featuring tile patterned floors, vanity, toilet, and an enclosed shower

Bathroom featuring tile patterned flooring, a shower with door, a textured ceiling, and toilet

View of stairway
Disclaimer: The real estate listing information and related content displayed on this site is provided exclusively for consumers’ personal, non-commercial use and may not be used for any purpose other than to identify prospective properties consumers may be interested in purchasing.