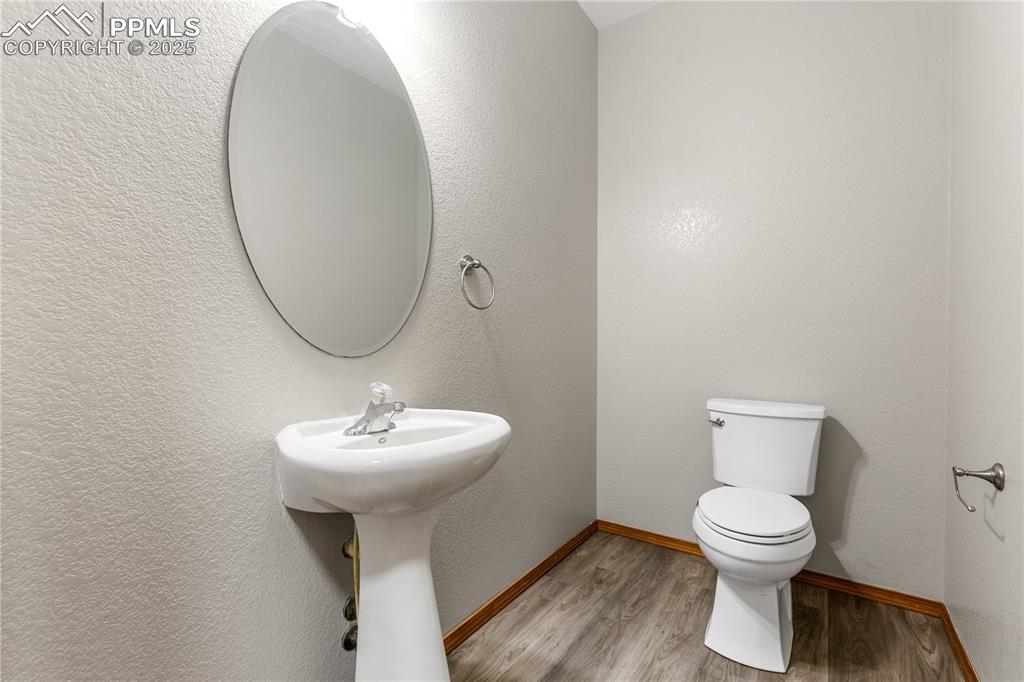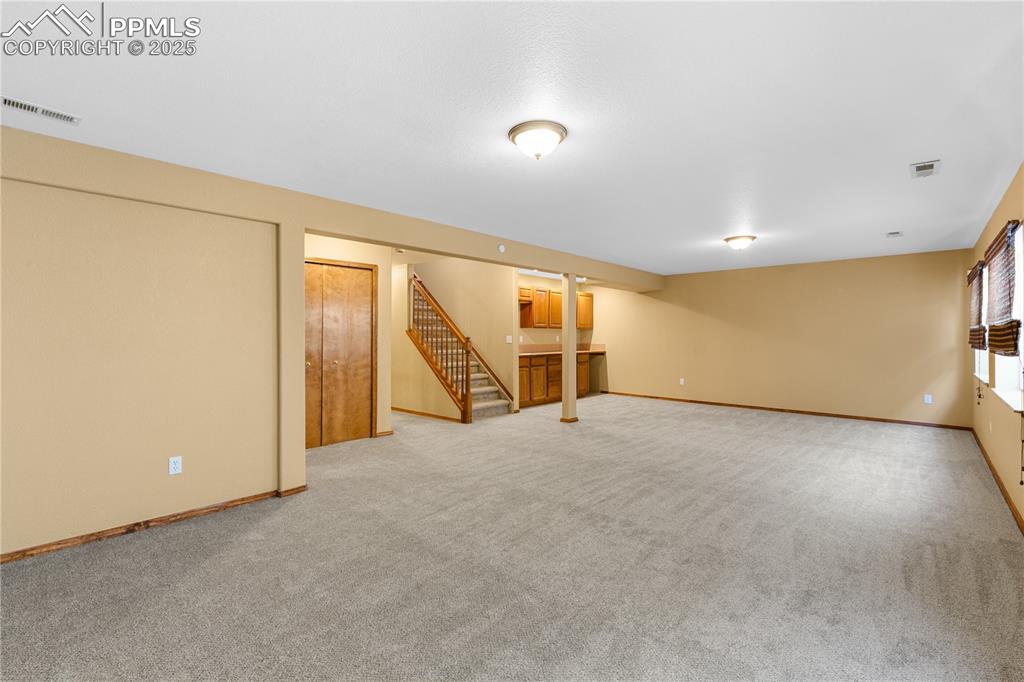5661 Kenora Street, Colorado Springs, CO, 80923

Front of Structure

Front of Structure

Front of Structure

Other

Other

Other

Other

Other

Kitchen

Living Room

Kitchen

Kitchen

Kitchen

Kitchen

Other

Laundry

Bedroom

Bedroom

Bathroom

Bathroom

Bedroom

Bedroom

Bathroom

Basement

Other

Living Room

Kitchen

Back of Structure

Other

Other

Back of Structure
Disclaimer: The real estate listing information and related content displayed on this site is provided exclusively for consumers’ personal, non-commercial use and may not be used for any purpose other than to identify prospective properties consumers may be interested in purchasing.