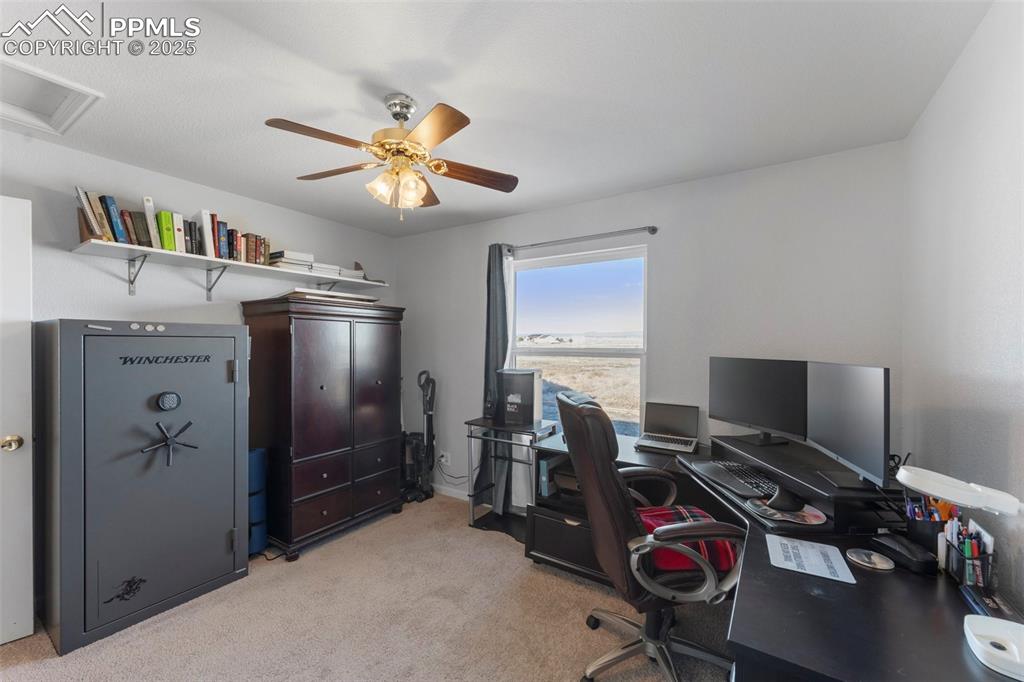613 E Earl Drive, Pueblo, CO, 81007

Single story home featuring a garage

Ranch-style home featuring a garage

Other

View of street with a rural view

Wooden deck featuring a grill

View of yard featuring a rural view

Living room with light hardwood / wood-style flooring and lofted ceiling

Living room with light hardwood / wood-style floors and lofted ceiling

Living room with light hardwood / wood-style floors and vaulted ceiling

Living room with lofted ceiling and hardwood / wood-style flooring

Dining area with sink, a chandelier, vaulted ceiling, and light wood-type flooring

Kitchen featuring lofted ceiling, backsplash, sink, light hardwood / wood-style flooring, and appliances with stainless steel finishes

Kitchen featuring pendant lighting, lofted ceiling, backsplash, stainless steel refrigerator with ice dispenser, and light hardwood / wood-style floors

Bedroom featuring light carpet and ceiling fan

Carpeted bedroom with a closet and ceiling fan

Full bathroom with toilet, sink, tile walls, and shower / tub combo

Carpeted office featuring ceiling fan

Office space featuring light carpet and ceiling fan

Bedroom featuring ceiling fan, access to exterior, light colored carpet, and french doors

Bedroom featuring ceiling fan, a closet, and light carpet

Bedroom with light carpet, french doors, access to exterior, and ceiling fan

Bathroom featuring tile patterned floors, separate shower and tub, and toilet

Bathroom featuring tile patterned floors, vanity, and a relaxing tiled tub

Washroom with washer and clothes dryer and light tile patterned floors

Kitchen with dishwasher, kitchen peninsula, light colored carpet, and sink

Kitchen featuring kitchen peninsula, sink, and light tile patterned floors

Carpeted spare room with beam ceiling

Unfurnished bedroom with carpet flooring, a walk in closet, beamed ceiling, and a closet

Walk in closet featuring carpet

Full bathroom with shower / bathtub combination with curtain, vanity, and toilet

Unfurnished bedroom with carpet flooring and a closet

Unfurnished bedroom with a closet and light colored carpet

View of wooden deck

Stairs with carpet floors

Living room with light colored carpet

View of carpeted living room

Carpeted living room featuring a fireplace

Living room featuring light colored carpet
Disclaimer: The real estate listing information and related content displayed on this site is provided exclusively for consumers’ personal, non-commercial use and may not be used for any purpose other than to identify prospective properties consumers may be interested in purchasing.