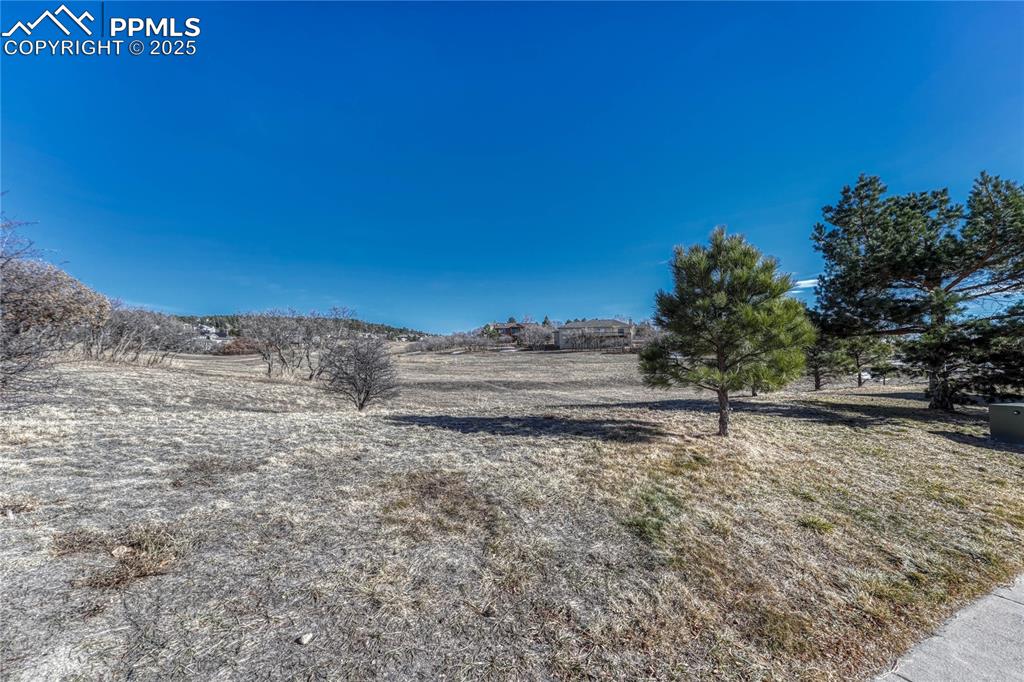750 Vista Verde Heights, Monument, CO, 80132

Pristine 3 bedroom, 3 bathroom and 2-car garage townhome.

Low-maintenance living.

Front Range views and Lewis-Palmer School District.

Enter from the covered porch to the...

...living room with newer carpet...

...ceiling fan...

...and 9' ceilings.

Living room

Generous natural light in the living and dining spaces.

Dining space and counter bar.

Abundant kitchen cabinetry.

Kitchen

Refrigerator included.

Kitchen pantry and garage access.

Main level powder room.

Primary bedroom is light and bright...

...and offers Front Range views, vaulted ceiling...

...and ceiling fan.

Primary bedroom walk-in closet.

Vaulted ceiling and French doors to the primary bedroom.

Primary bedroom has full ensuite bath with double vanity.

Front Range views from the primary bedroom.

First of two additional upstairs bedrooms...

...has ceiling fan.

Second of two additional upstairs bedrooms...

...also has a ceiling fan.

Full upstairs bathroom.

Wide upstairs hallway with linen closet and laundry room.

Convenient upstairs laundry room. Washer and dryer included!

2-car garage also has built-in shelving.

Nearby open space.

Main and upper level floor plans.
Disclaimer: The real estate listing information and related content displayed on this site is provided exclusively for consumers’ personal, non-commercial use and may not be used for any purpose other than to identify prospective properties consumers may be interested in purchasing.