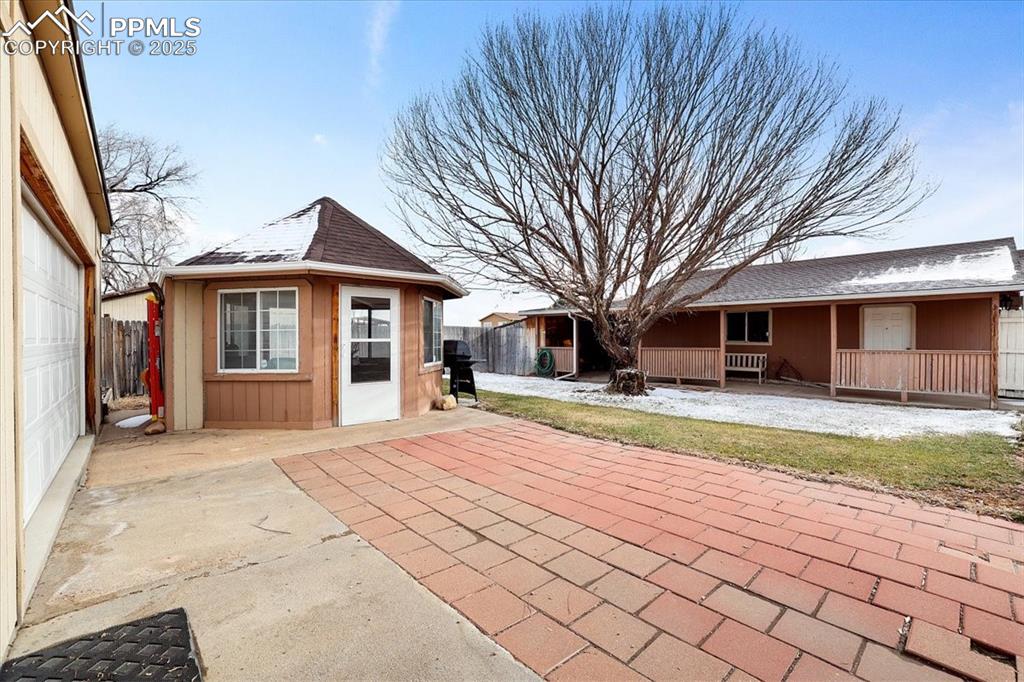1620 Johneva Street, Pueblo, CO, 81006

Welcome Home!

Front yard is fenced

Birds eye view of property

Home is fully fenced

Home has solar

Aerial view from the back

Inside the front entrance

Front living room has sky lights for natural lighting

On the other end of the living room is the entrance to the primary bedroom

Primary bedroom has two windows brightening the room

The primary bedroom has two separate closets

Primary bedroom showing the bathroom door and entrance door

5 piece primary bath

Large soaking tub and floor to ceiling linen closet

Double vanity

Shower with sliding glass door

Main Living room has a large arched window and vaulted ceiling

Another view of the main living room

Main living room has a double sided fireplace

Double sided fireplace separates the dining room and the living room

Dining Area

Kitchen with wood look tile flooring

Kitchen has a lot of counter space and cabinetry

3 door pantry cabinet

2nd bathroom in close proximity of the additional two bedrooms

2nd bathroom has s tub shower combo

The laundry room has the old exit door that was closed in when the family room addition was put on

2nd bedroom

2nd bedroom additional view

3rd bedroom, currently being used as an office

Large family room has been divided into two spaces by the placement of the German Shrunk

Additional living space behind the German shrunk

Entry to the family room is just off the dining area. There is a sliding glass door that allows access to the back yard.

The back yard

Detached work shop with many possible uses

Gazebo

There is an enclosed Gazebo in the back yard

open covered storage behind the garage with white door leading to the storage room, and the wood door leading to the chicken area.

Storage room on back side of the garage

Covered porch off the side of the garage

Inside the garage

Enclosed Chicken coop and run behind the garage

Enclosed chicken coop and additional fenced yard for chickens

Additional closed coop for chickens

Enclosed area of back yard with burn pit

Side yard housing the air conditioning unit

Aerial view of the neighborhood

Aerial view of the neighborhood
Disclaimer: The real estate listing information and related content displayed on this site is provided exclusively for consumers’ personal, non-commercial use and may not be used for any purpose other than to identify prospective properties consumers may be interested in purchasing.