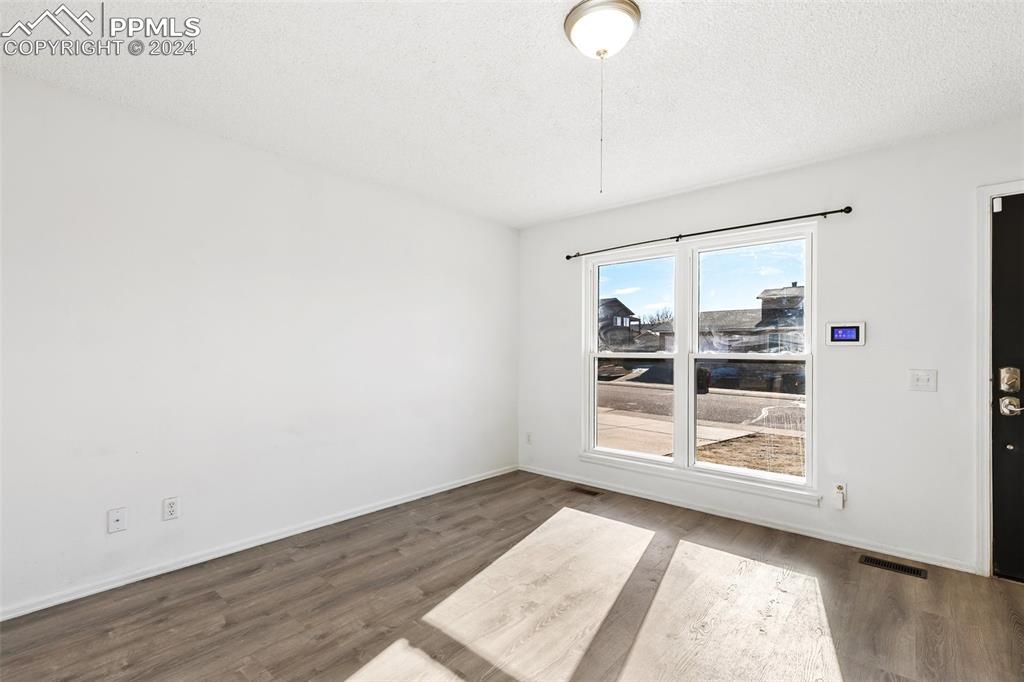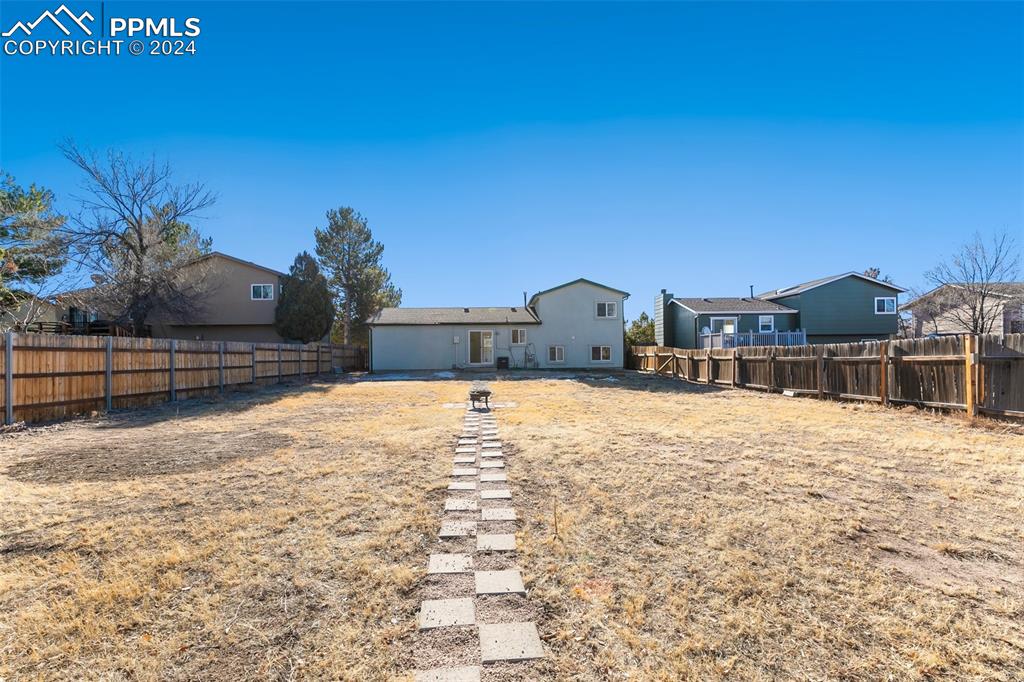5002 N Nolte Drive, Colorado Springs, CO, 80916

Split level home with a garage

Tri-level home with a garage

Split level home featuring a garage

Foyer entrance with wood-type flooring

Foyer featuring hardwood / wood-style flooring and a textured ceiling

Empty room featuring hardwood / wood-style floors and a textured ceiling

Unfurnished living room with dark hardwood / wood-style flooring

Unfurnished room featuring dark wood-type flooring and a textured ceiling

Kitchen featuring dishwasher, backsplash, a textured ceiling, white cabinets, and hardwood / wood-style flooring

Other

Kitchen with black appliances, white cabinets, sink, light wood-type flooring, and a textured ceiling

Kitchen featuring black appliances, white cabinets, sink, a textured ceiling, and light hardwood / wood-style floors

Kitchen with hardwood / wood-style floors, white cabinets, and black appliances

Carpeted spare room with a textured ceiling

Carpeted empty room with a textured ceiling

Spare room with a textured ceiling, ceiling fan, and light carpet

Unfurnished bedroom featuring connected bathroom, ceiling fan, sink, carpet floors, and a textured ceiling

Full bathroom featuring tiled shower / bath, vanity, and toilet

Bathroom with vanity and toilet

Other

Spare room with a textured ceiling, hardwood / wood-style flooring, and ceiling fan

Empty room featuring wood-type flooring and a textured ceiling

Hall featuring a textured ceiling, light hardwood / wood-style floors, and sink

Bathroom featuring vanity, toilet, and a shower with shower door

Bathroom with vanity, a shower with shower door, and toilet

View of yard

View of yard

View of yard

View of yard
Disclaimer: The real estate listing information and related content displayed on this site is provided exclusively for consumers’ personal, non-commercial use and may not be used for any purpose other than to identify prospective properties consumers may be interested in purchasing.