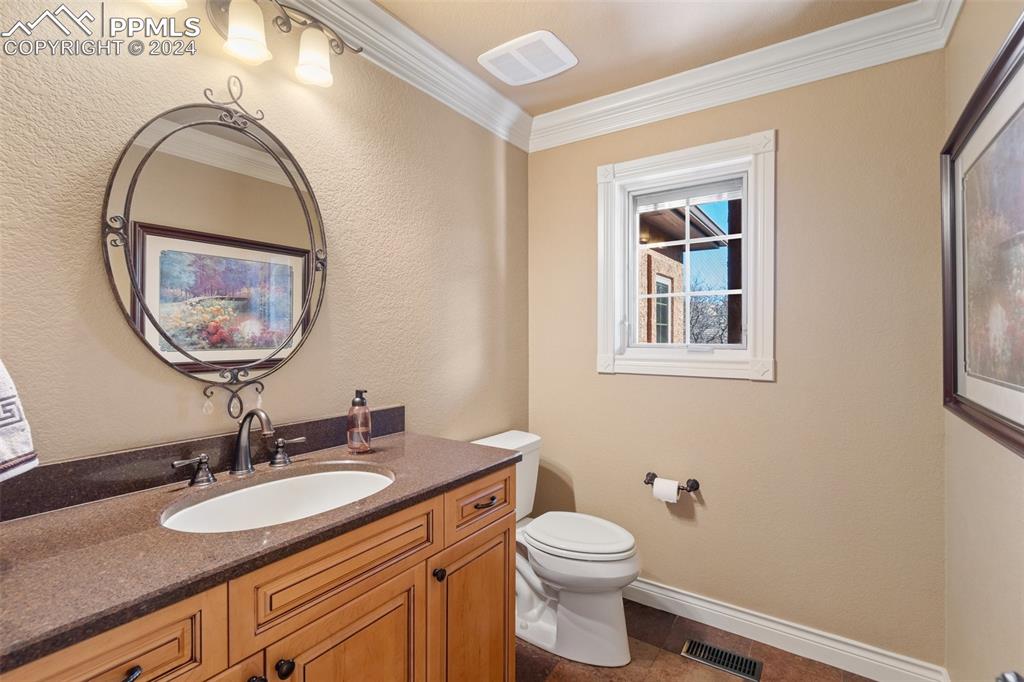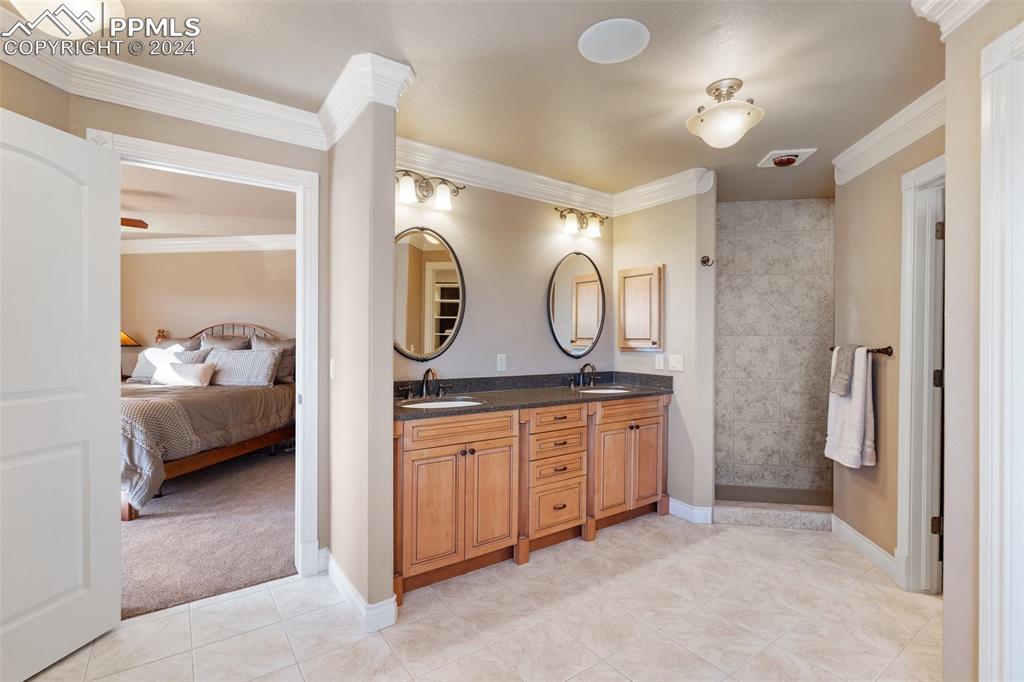7615 Winding Oaks Drive, Colorado Springs, CO, 80919

Front of Structure

Front of Structure

Front of Structure

Patio

Entry

Entry

Other

Other

Sitting Room

Dining Area

Kitchen

Kitchen

Kitchen

Kitchen

Dining Area

Dining Area

Dining Area

Dining Area

Living Room

Living Room

Living Room

Living Room

Living Room

Living Room

Living Room

Bathroom

Mud Room

Laundry

Bedroom

Bedroom

Bathroom

Closet

Bedroom

Bathroom

Bedroom

Bathroom

Living Room

Sitting Room

Kitchen

Media Room

Living Room

Bedroom

Patio

Patio

Patio

Patio

Back of Structure

Other

Yard
Disclaimer: The real estate listing information and related content displayed on this site is provided exclusively for consumers’ personal, non-commercial use and may not be used for any purpose other than to identify prospective properties consumers may be interested in purchasing.