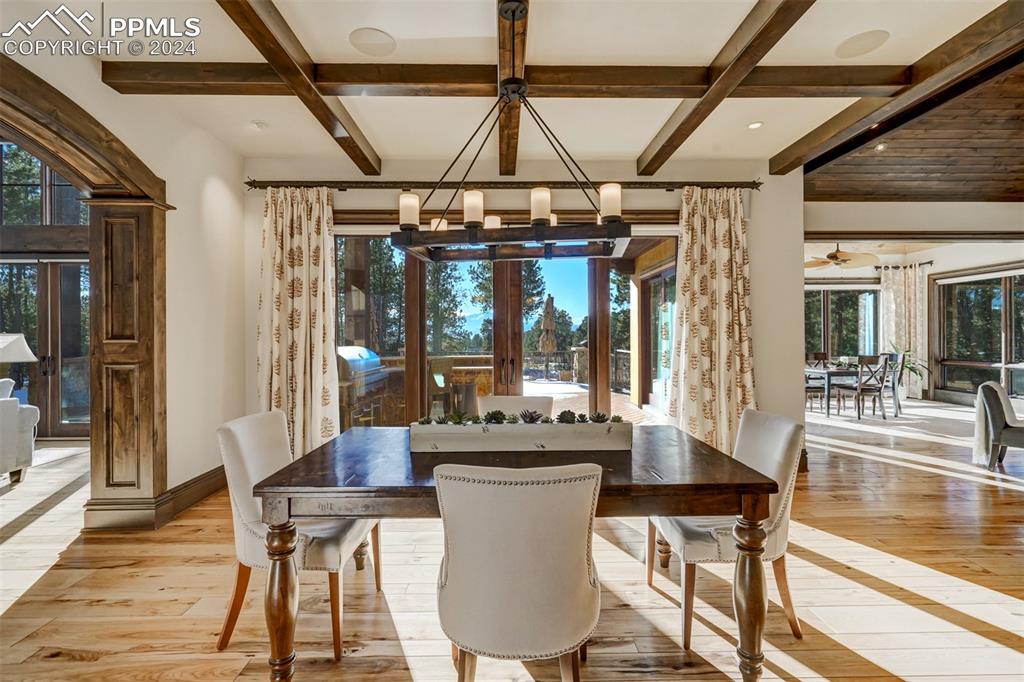4602 High Forest Road, Colorado Springs, CO, 80908

Gorgeous home tucked in High Forest Ranch

Front of Structure

Breathtaking entryway

Gorgeous stone surrounding wood door

Gorgeous stone and dramatic spiral staircase on all 3 floors!

Great room with Expansive windows to the right, cast limestone mantle, built-in cabinetry, vaulted ceiling with exposed wood trussed and custom iron motorized chandelier

Living Room

Living Room

View upon entering will take your breath away! Great room with Expansive windows, cast limestone mantle, built-in cabinetry, vaulted ceiling with exposed wood trussed and custom iron motorized chandelier

Standing in the dining area looking toward main entry

The Great Room opens to the kitchen as well as the deck.

Dining Area

Gorgeous touches throughout and a large kitchen with counter seating and large dining space

A gourmet chef's delight with twin Miele refrigerator/freezer, Miele speed oven, 2 Bosch dishwashers, sub-zero bar refrigerator, Capital commercial gas range with 6 burners, Wolf vent hood, Pot filler, 3 sinks including hammered copper farm style

A formal dining space off the kitchen opens to the large deck and outdoor kitchen space

Cozy hearth room located off kitchen with gorgeous wood tongue and groove ceiling and fireplace with stone surround. Leads to t wonderful sun room with multiple uses

Standing in the Hearthroom with the sunroom to the right and dining/kitchen to the left. Both sliding doors lead to the spacious deck and overlook the pond!

Main level office with herringbone pattern hickory floor and built in cabinetry

Enjoy gorgeous view and direct access to the deck

Primary Suite is a true sanctuary and includes custom spiral staircase to loft

Other

Master Bathroom

Primary bath with Fully enclosed steam shower with 4 heads including a Raindance on ceiling along with jets

Primary offers 2 walk-in closets with built-in organizer and Miele washer/dryer and hidden safe

Main floor 1/2 bath

Other

Office on upper level with built-ins and granite

Spacious upper level bedroom #1 with 2 windows, private bath, and walk-in close

Private bath for upper level bedroom #1

Spacious upper level bedroom #2 with beautiful window seat, private bath, and walk-in closet

Spacious Upper level bedroom #3 with private bath and walk-in closet

Private Bath for Upper Bedroom #3

Other

Laundry on upper level includes marble countertops, built in cabinetry, utility sink

Wet bar with sub-zero fridge and ice maker and Bosch dishwasher; copper tile backsplash and faux tin ceiling. The shelving opens up to a safe room with a Fort Know vault door, and wine celler is to the left

Spacious basement level offers a rec room with a bar!

Executive office on lower level with private entrance

Gorgeous game/poker room with rich wood

Home theatre with fabric wall coverings, Stewart screen & JVC projector with anamorphic lens

Wine Cellar

Bedroom located in basement with walk-in closet and fantastic shower!

Flex room in basement is serving as an exercise room, and could be so many things!

Large mud room from garage to home

Situated on a private pond

Spacious deck with 4 sliders into the home

Back of Structure

Indoor saltwater pool and hottub with auto cover, dehumidifier ventilation system with glass sliding doors to open to the outside

Pool bathroom with double shower and a convenient pass through to laundry for wet items!

Stunning spiral staircase and stone walls spans all 3 floors of the home

Aerial View
Disclaimer: The real estate listing information and related content displayed on this site is provided exclusively for consumers’ personal, non-commercial use and may not be used for any purpose other than to identify prospective properties consumers may be interested in purchasing.