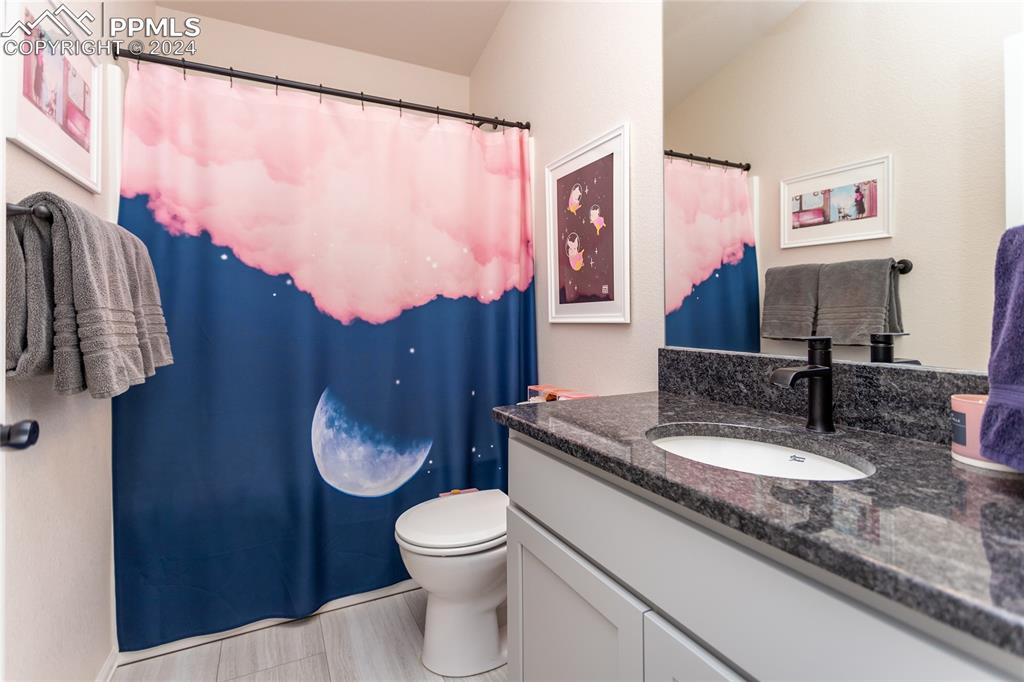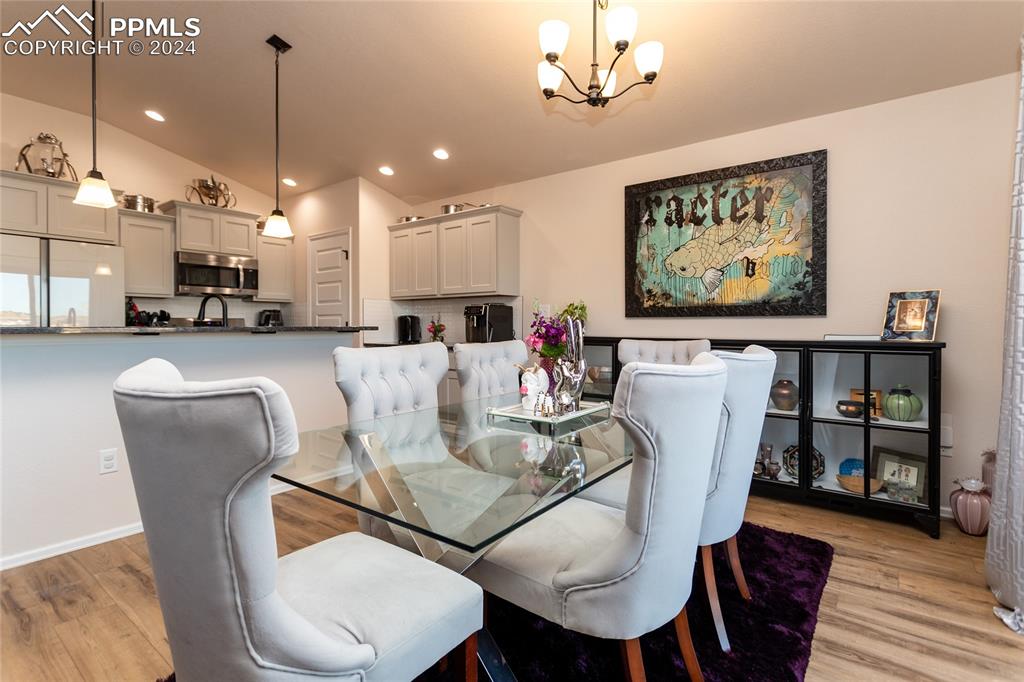184 S Ensenada Drive, Pueblo, CO, 81007

Front of Structure

Entry

Other

Office

Office

Office

Laundry

Bathroom

Kitchen

Kitchen

Kitchen

Dining Area

Dining Area

Living Room

Living Room

Bedroom

Bedroom

Bathroom

Bathroom

Bathroom

Closet

Closet

Media Room

Media Room

Media Room

Media Room

Media Room

Media Room

Media Room

Bedroom

Living Room

Bathroom

Bathroom

Patio

Patio

Side of Structure

Side of Structure

Aerial View

Aerial View

Aerial View

Aerial View

Aerial View

Aerial View
Disclaimer: The real estate listing information and related content displayed on this site is provided exclusively for consumers’ personal, non-commercial use and may not be used for any purpose other than to identify prospective properties consumers may be interested in purchasing.