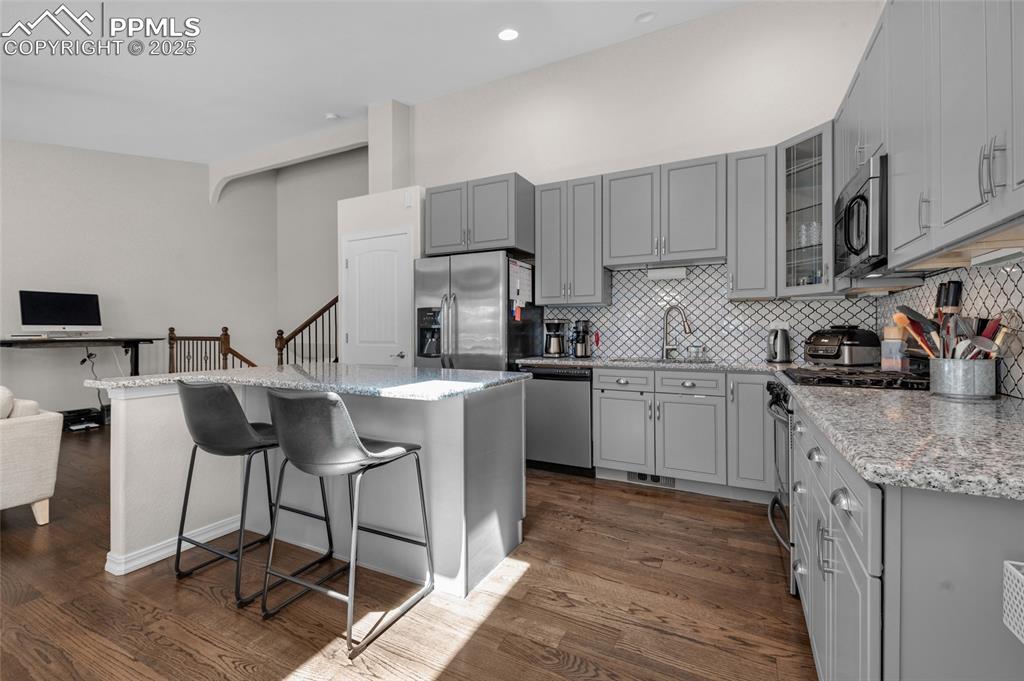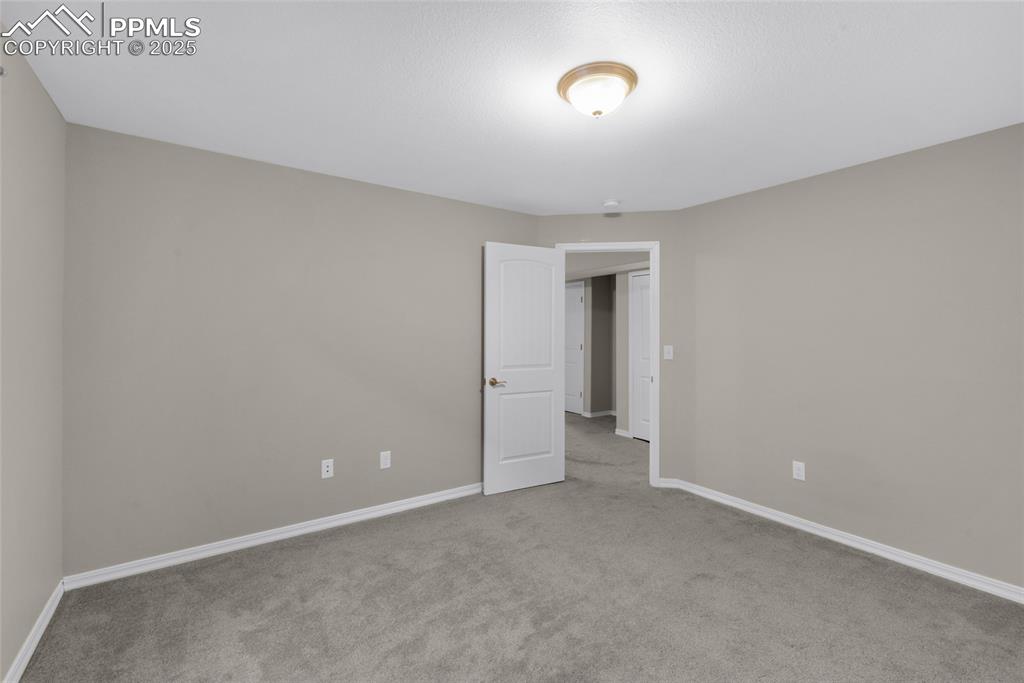5305 Mountain Peak Point, Colorado Springs, CO, 80917

Entry

Front of Structure

Front of Structure

Front of Structure

Other

Living Room

Living Room

Living Room

Living Room

Kitchen

Kitchen

Kitchen

Kitchen

Dining Area

Dining Area

Bedroom

Bedroom

Bedroom

Bedroom

Bathroom

Bathroom

Bedroom

Bedroom

Bathroom

Laundry

Virtually staged

Other

Basement

Basement

Virtually staged

Bedroom

Bedroom

Other

Other

Bathroom

Deck

Back of Structure

Back of Structure

Back of Structure

Floor Plan
Disclaimer: The real estate listing information and related content displayed on this site is provided exclusively for consumers’ personal, non-commercial use and may not be used for any purpose other than to identify prospective properties consumers may be interested in purchasing.