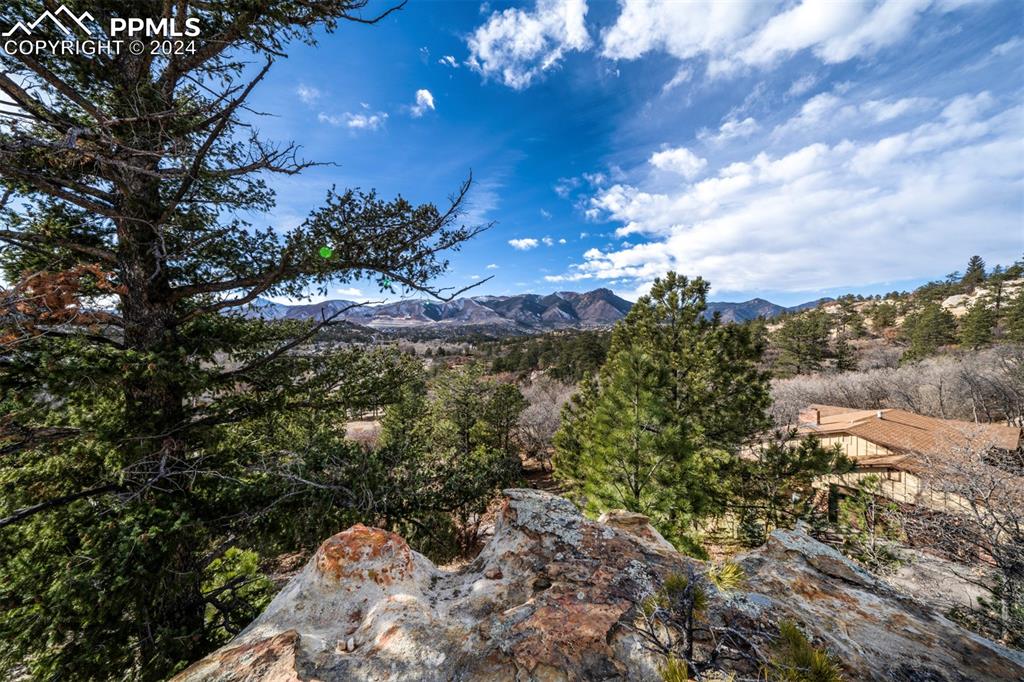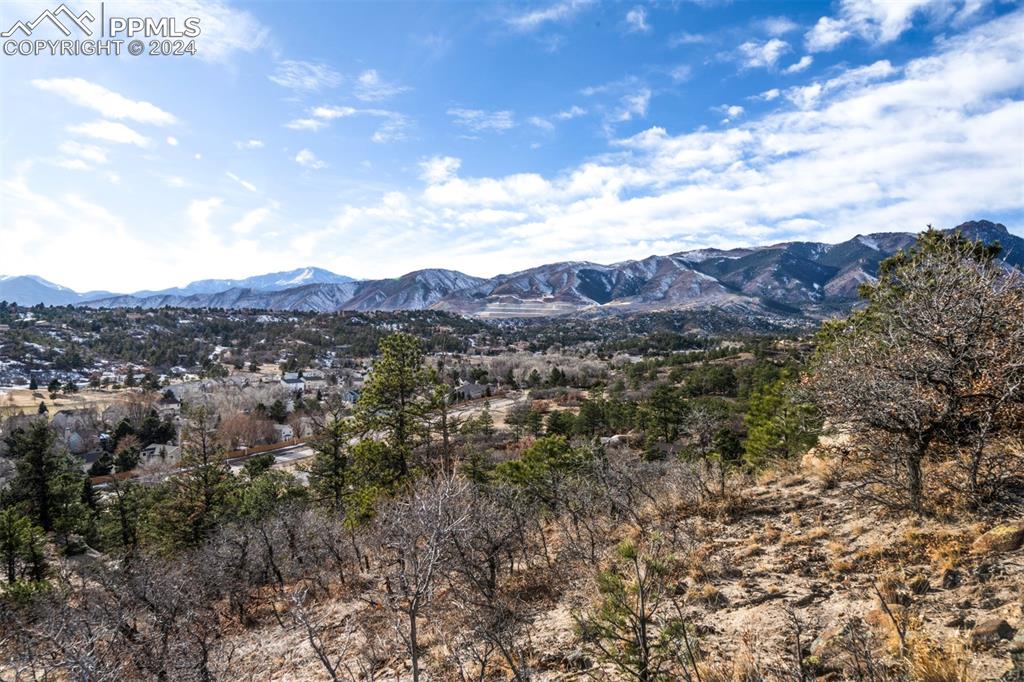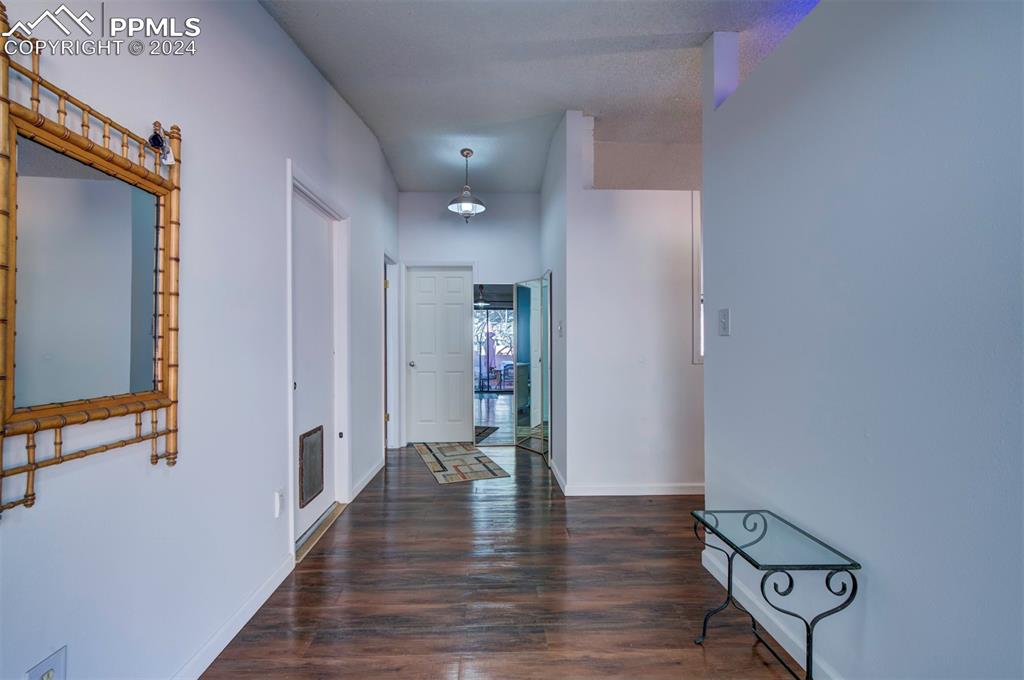1210 W Woodmen Road, Colorado Springs, CO, 80919

Rear view of house with a wooden deck and central AC unit

View of property exterior with a wooden deck and cooling unit

View of wooden deck

View of wooden terrace

View of deck

View of yard

View of patio with a hot tub and grilling area

Property view of mountains

Mountain view

Mountain view

View of mountain feature

View of mountain feature

View of landscape

Property view of mountains

Property view of mountains

Mountain view

Mountain view

Living room with a textured ceiling, ceiling fan, wood-type flooring, a wood stove, and lofted ceiling

Living room with a textured ceiling, ceiling fan, dark hardwood / wood-style flooring, and vaulted ceiling

Sitting room with a textured ceiling, ceiling fan, wood-type flooring, and vaulted ceiling

Living room featuring a textured ceiling, dark wood-type flooring, brick wall, and vaulted ceiling

Living room featuring hardwood / wood-style floors, ceiling fan, lofted ceiling, and a textured ceiling

Dining area with a textured ceiling and dark hardwood / wood-style flooring

Dining room featuring a textured ceiling and dark hardwood / wood-style floors

Kitchen featuring appliances with stainless steel finishes, backsplash, decorative light fixtures, and lofted ceiling

Kitchen with pendant lighting, a center island, decorative backsplash, a textured ceiling, and stainless steel appliances

Kitchen with plenty of natural light, vaulted ceiling, hanging light fixtures, and stainless steel dishwasher

Mud room area

Mud room area

Bedroom featuring a textured ceiling, ceiling fan, and dark wood-type flooring

Bathroom featuring hardwood / wood-style floors, vanity, toilet, and a textured ceiling

Bathroom featuring vanity, hardwood / wood-style floors, a textured ceiling, and shower / tub combo with curtain

Bedroom

Living room featuring hardwood / wood-style floors, rail lighting, and a textured ceiling

Living room with a textured ceiling, hardwood / wood-style flooring, a brick fireplace, and brick wall

Exercise area featuring a textured ceiling and dark hardwood / wood-style flooring

Full bathroom with shower / bath combo, tile patterned floors, a textured ceiling, toilet, and vanity

Bedroom with a textured ceiling and dark hardwood / wood-style floors

Office space with a textured ceiling, rail lighting, and wooden walls

Laundry area with wooden walls, washer and clothes dryer, and gas water heater

Clothes washing area featuring heating unit, washing machine and clothes dryer, wooden walls, and water heater

Other

Aerial View
Disclaimer: The real estate listing information and related content displayed on this site is provided exclusively for consumers’ personal, non-commercial use and may not be used for any purpose other than to identify prospective properties consumers may be interested in purchasing.