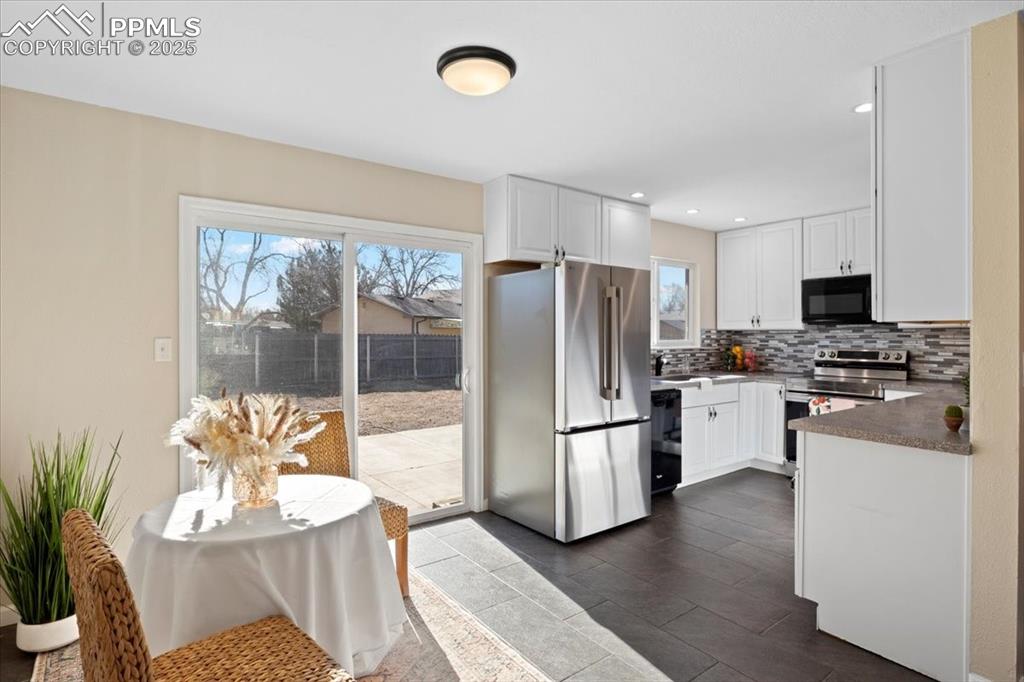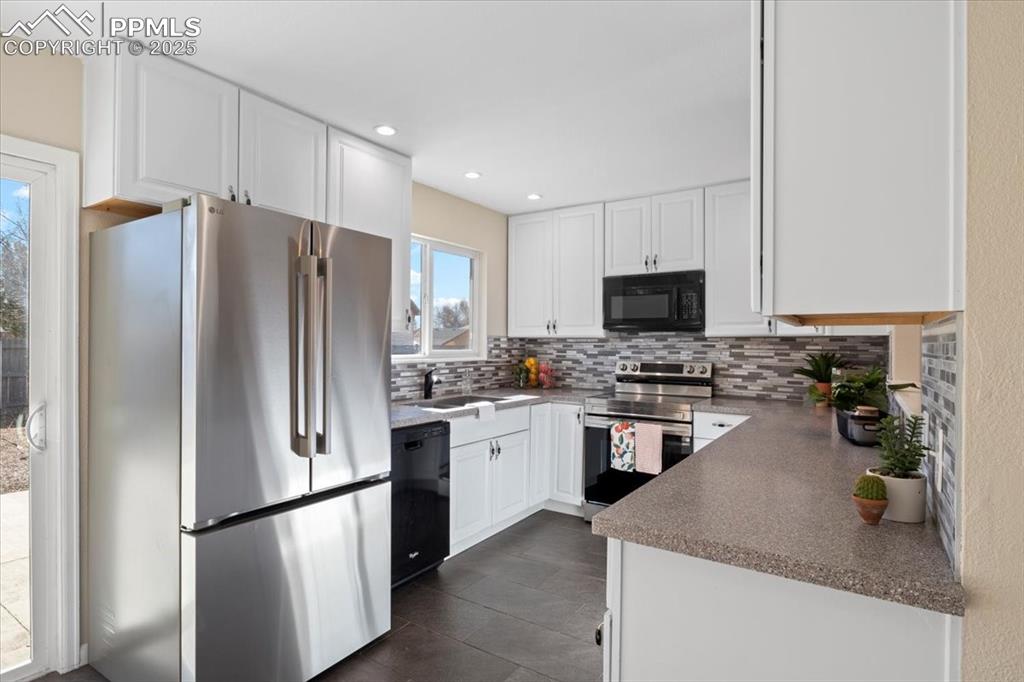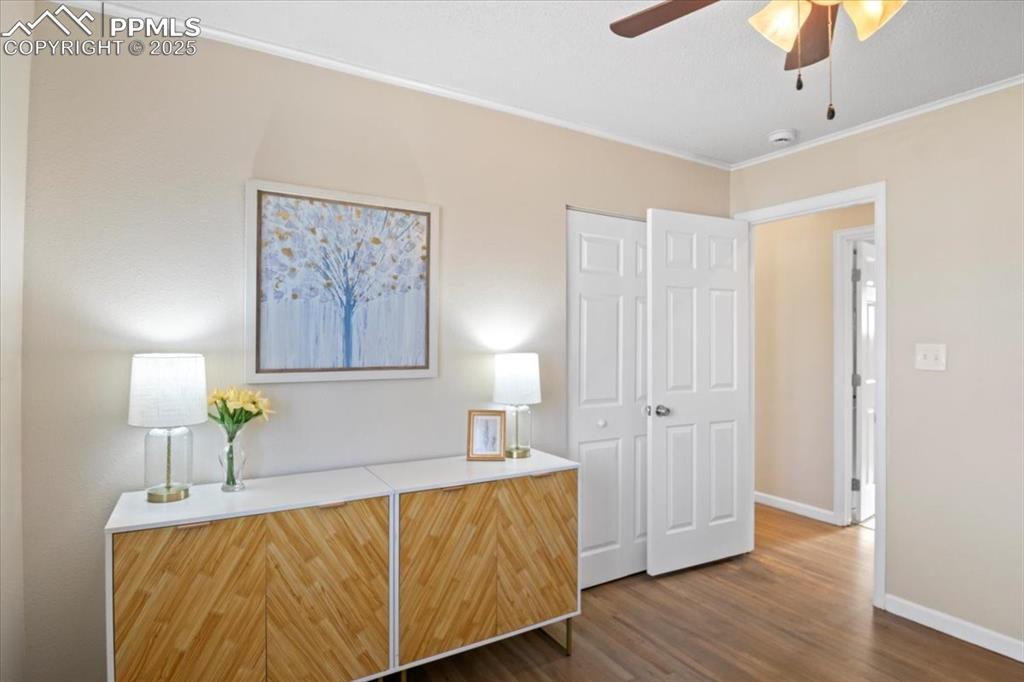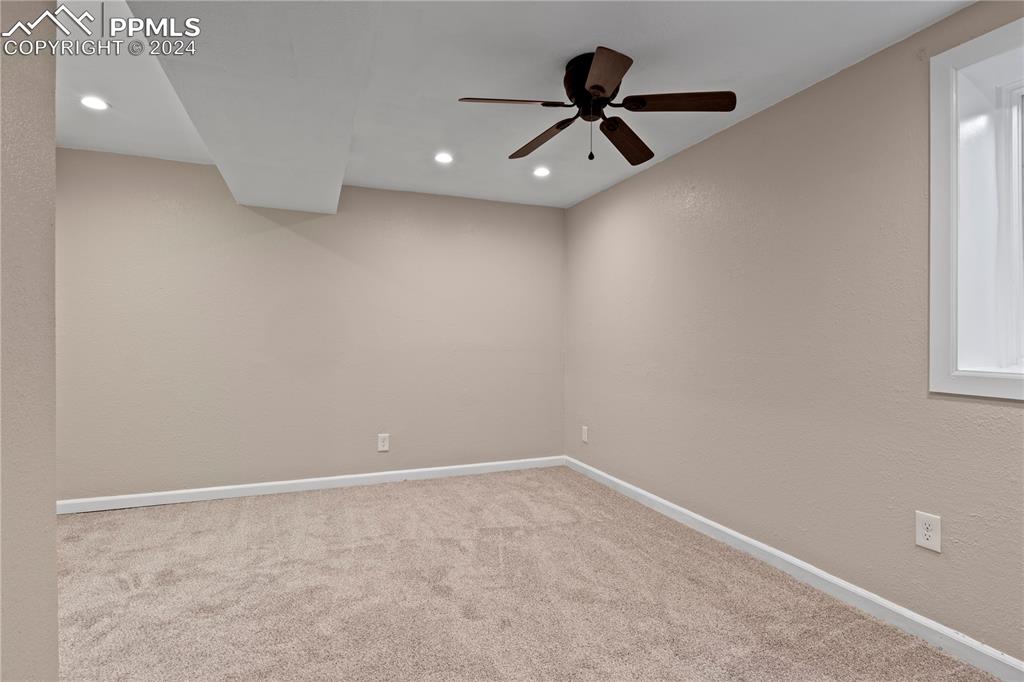7045 Coolidge Court, Colorado Springs, CO, 80911

Front of Structure

Front of Structure

Living Room

Living Room

Living Room

Kitchen

Kitchen

Dining Area

Kitchen

Master Bedroom

Master Bedroom

Bathroom

Bathroom

Bedroom

Bedroom

Bedroom

Bedroom

Large space

Maybe a play area or Potential Office Space

Basement bedroom- Second Primary

Second Primary

Basement Bedroom #2

Basement Bedroom #2

Basement Bath en-suite

Laundry

Laundry

Extra Shelving for Storage

ELECTRICAL IS RAN TO SHED

Large backyard to Entertain

Low maintance

Aerial View

Aerial View

Aerial View
Disclaimer: The real estate listing information and related content displayed on this site is provided exclusively for consumers’ personal, non-commercial use and may not be used for any purpose other than to identify prospective properties consumers may be interested in purchasing.