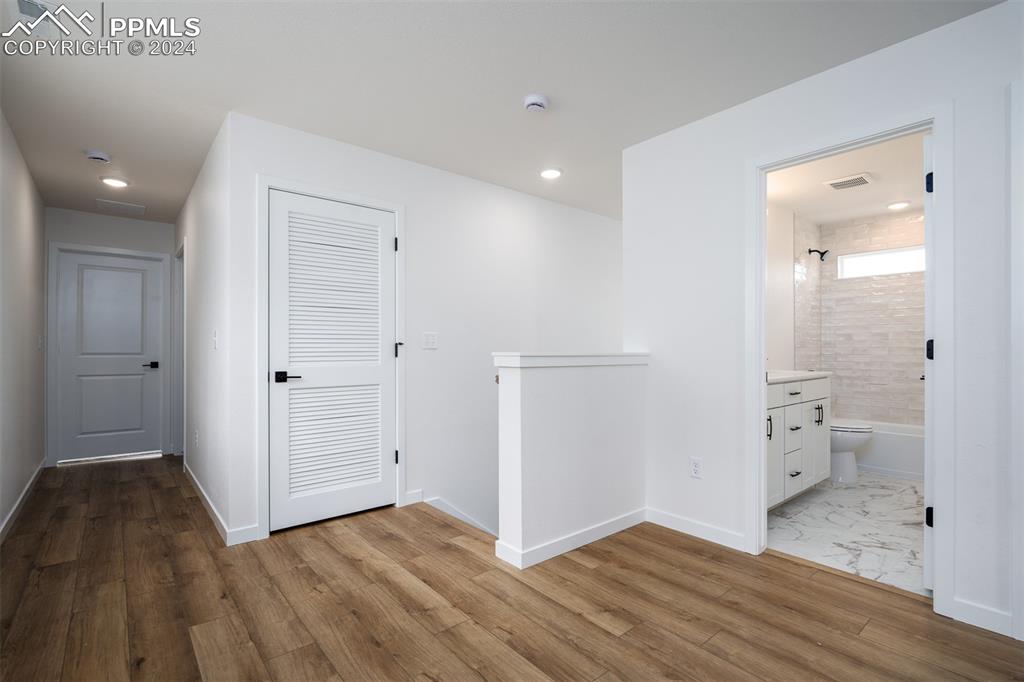6305 Laud Point, Colorado Springs, CO, 80924

Front of Structure

Living Room

Living Room

Living Room

Kitchen

Kitchen

Kitchen

Living Room

Loft

Master Bedroom

Master Bedroom

Master Bathroom

Master Bathroom

Master Bathroom

Closet

Bedroom

Bedroom

Loft

Bathroom

Bedroom

Bedroom

Side of Structure

Back of Structure

Garage
Disclaimer: The real estate listing information and related content displayed on this site is provided exclusively for consumers’ personal, non-commercial use and may not be used for any purpose other than to identify prospective properties consumers may be interested in purchasing.