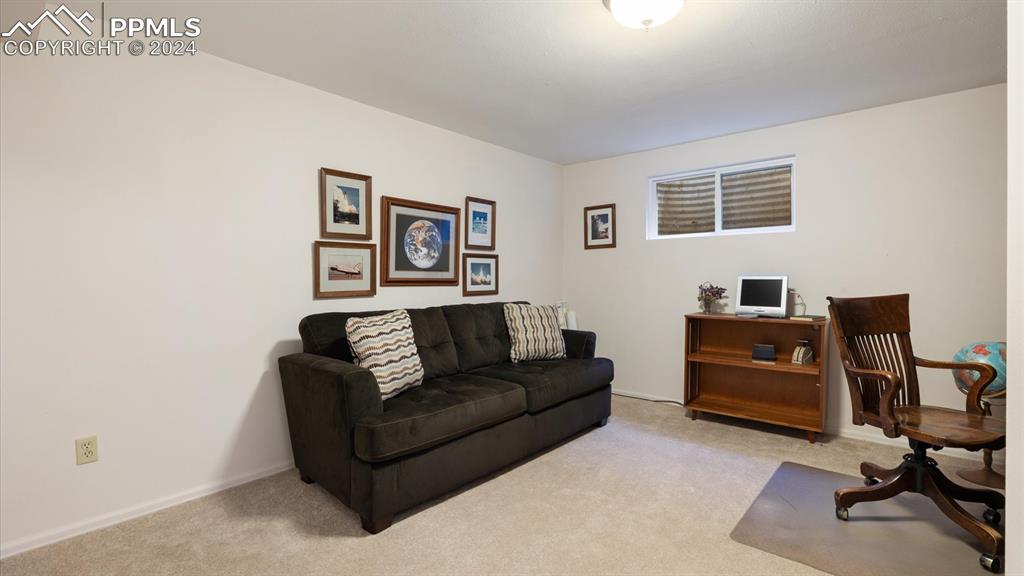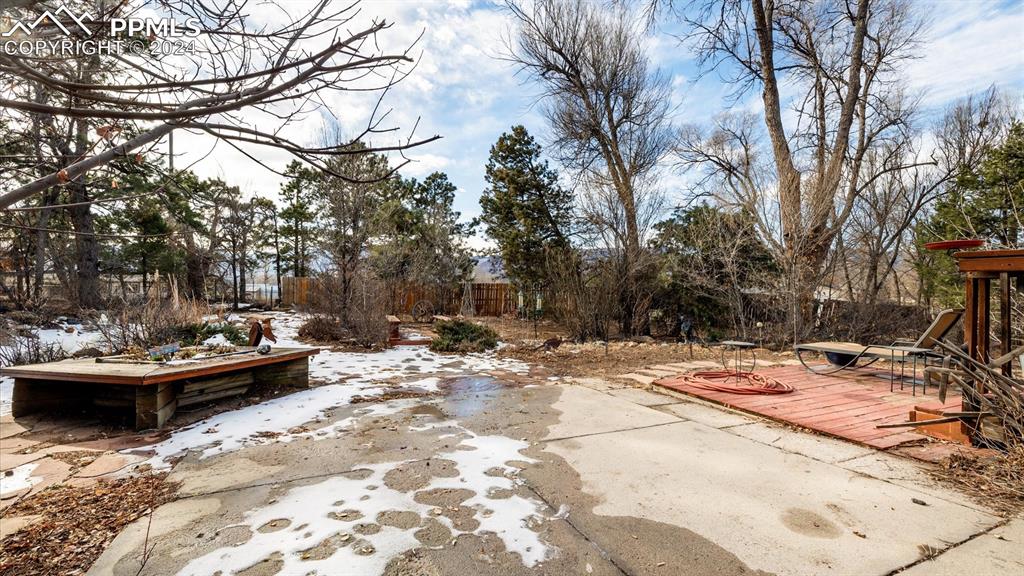1655 Collins Road, Colorado Springs, CO, 80920

Beautifully updated ranch style home nestked on a 1.06 acre lot in Falcon Estates.

Formal Living Room with new carpet and a wood burning brick fireplace.

Walk out Kitchen with tile floor, wood cabinets with granite countertops, and appliances including a cook top, built in microwave, oven, dishwasher, and French door refrigerator.

Main Level Family Room freshly painted with hardwood floors and slider to the backyard deck.

Main Level Primary Bedroom with refinished hardwood floors, a lighted ceiling fan, double closet + walk in closet, and adjoining Shower Bathroom.

Main Level Primary Bathroom with vanity, mirrored medicine cabinet and enclosed shower.

Basement Family Room with new carpet, paneled wall, wood chip burning stive, and walk out to the backyard patio.

Serene backyard pond with water fall that houses lilies and koi fish.

Clean manicured yard with mature trees, shrubs, and concrete walkway to the covered front porch.

Concrete stairs to the covered front porch.

Front Entry with tile floor.

Front Entry with view into the Living Room and Kitchen.

View of the Living Room and Dining Room.

The Living Room features new carpet, a window seat, and a wood burning brick fireplace with mantle.

The Dining Room has a slider to the backyard patio and convenient access to the Kitchen.

View of the Living Room from the Dining Room.

The Kitchen has a tile floor, pantry, and wood cabinets with granite countertops.

View of the Dining Room and Front Entry from the Kitchen.

View of the Family Room from the Kitchen.

Kitchen appliances include a cook top, dishwasher, built-in oven and microwave, and French door refrigerator.

Light and bright main level Family Room with hardwood floors, lighted ceiling fan and sliders to the backyard deck.

Main Level Family Room with slider to the backyard deck.

Main Level Family Room with hardwood floors, lighted ceiling fan, and walk out to the backyard.

Hallway from the Kitchen to the Main Level Bedrooms and Bathrooms.

Main Level Full Bathroom with vanity, framed medicine cabinet mirror, and tiled tub/shower.

Main Level Bedroom #2 with hardwood floors, a lighted ceiling fan, and generous closet.

Main Level Bedroom #2.

Main Level Primary Bedroom with lighted ceiling fan, refinished hardwood floors, double closets + walk in closet, and adjoining Shower Bathroom.

Main Level Primary Bedroom.

Main Level Primary Bathroom with vanity and mirror.

Stairs to the Finished Basement.

Basement Family Room with new carpet.

Basement Laundry room with folding table, upper and lower cabinets, and washer and dryer that stays.

Workshop off the garage with Kenmore Frostless Freezer.

Basement Laundry Room with entrance to the workshop and utility craft room.

Utility Room and craft space with upper and lower cabinets.

Basement Shower Bathroom with vanity, framed mirror, and enclosed shower.

Basement Bedroom #3 has neutral carpet and a generous closet.

Basement Bedroom #3.

Basement Bedroom #4 currently used as an office.

Basement Bedroom #4

Workshop with bench and built-in shelves.

Backyard deck to enjoy the Colorado sunshine.

Covered flagstone patio, great for outdoor dining.

Storage shed for gardening, tools, and toys.

Peaceful pond and waterfall that houses beautiful lilies and fish.

Backyard pond with waterfall.

Backyard patio for outdoor relaxation. and fun.

Backyard stream.
Disclaimer: The real estate listing information and related content displayed on this site is provided exclusively for consumers’ personal, non-commercial use and may not be used for any purpose other than to identify prospective properties consumers may be interested in purchasing.