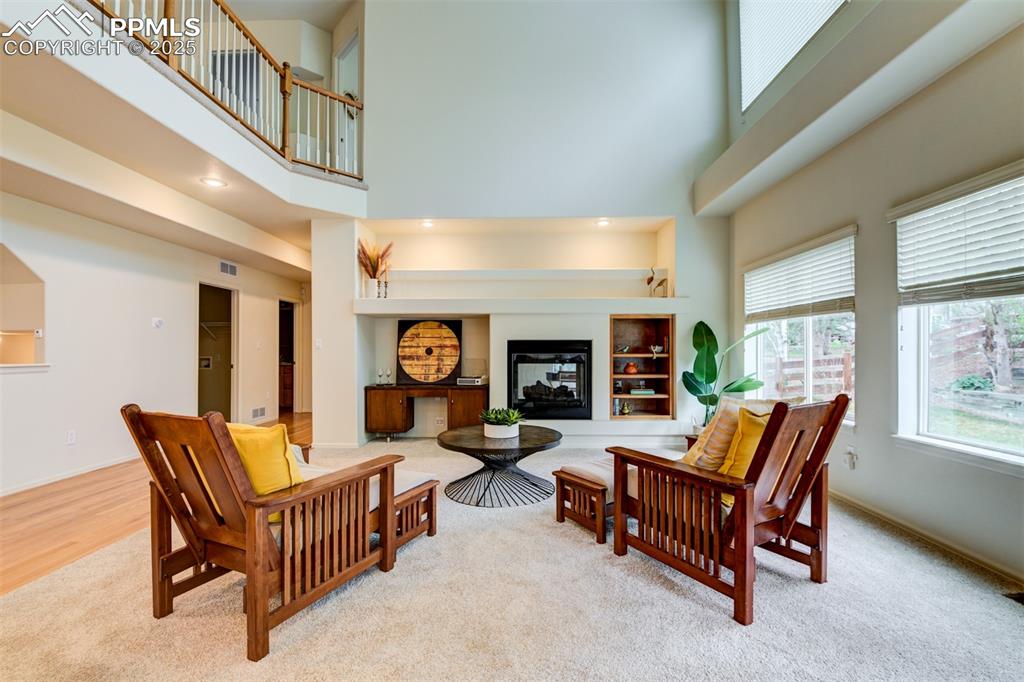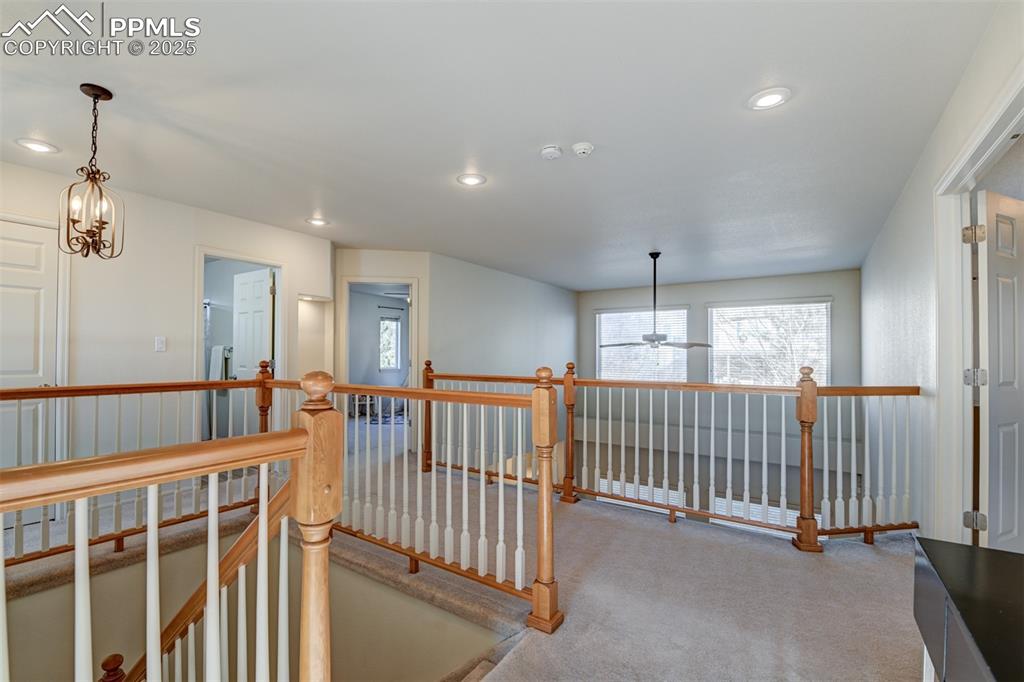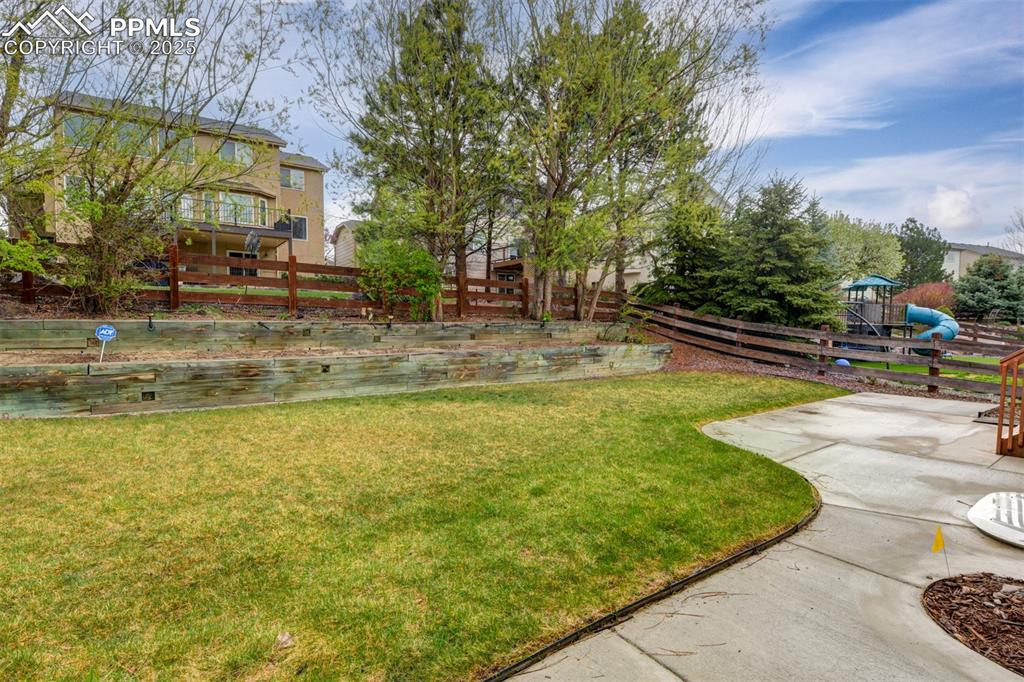1460 Lily Lake Drive, Colorado Springs, CO, 80921

Front of Structure

View of front of property featuring a garage, stucco siding, and concrete driveway

View of front of house featuring driveway, a front lawn, and stucco siding

Sitting Room

Sitting Room

Sitting Room

Dining Room

Dining Area

Kitchen

Kitchen

Kitchen

Kitchen

Dining Area

Living Room

Living Room

Living Room

Living Room

Living Room

Office

Carpeted home office with a dual sided fireplace

Laundry Room with Wash Sink, and electric hook ups for dryer.

Half Bath off the Main Level near the Office.

Entrance to the Master Bedroom from the Walkway.

Master Bedroom

Showing the adjoining 5 Piece Bathroom

Bathroom featuring, a dual sided fireplace, vaulted ceiling, double vanity, and wood-style flooring

Bathroom featuring, a dual sided fireplace, vaulted ceiling, double vanity, and wood-style flooring

Master Bathroom

Large Walk In Closet

Walkway on the Upper Level, Overlooking the Living Room.

Bedroom 2

Bedroom 2

Bedroom 3

Bedroom 3

Bedroom 4

Full Bathroom on Upper Level

Game Room

Bar

Bar Area with Frig, Glass Rack, and Entrance to Wine Cellar.

Wine Cellar

Plenty of room for storage for cigars and liquor. With a humidifier.

Bedroom 5 Located in the Basement with adjoining Bathroom.

Basement Bathroom

Exercise Room with matted flooring, and space for a closet.

3 Car Garage

Shelving and Storage in the Garage.

Back Patio Area

Back Yard

Back Yard
Disclaimer: The real estate listing information and related content displayed on this site is provided exclusively for consumers’ personal, non-commercial use and may not be used for any purpose other than to identify prospective properties consumers may be interested in purchasing.