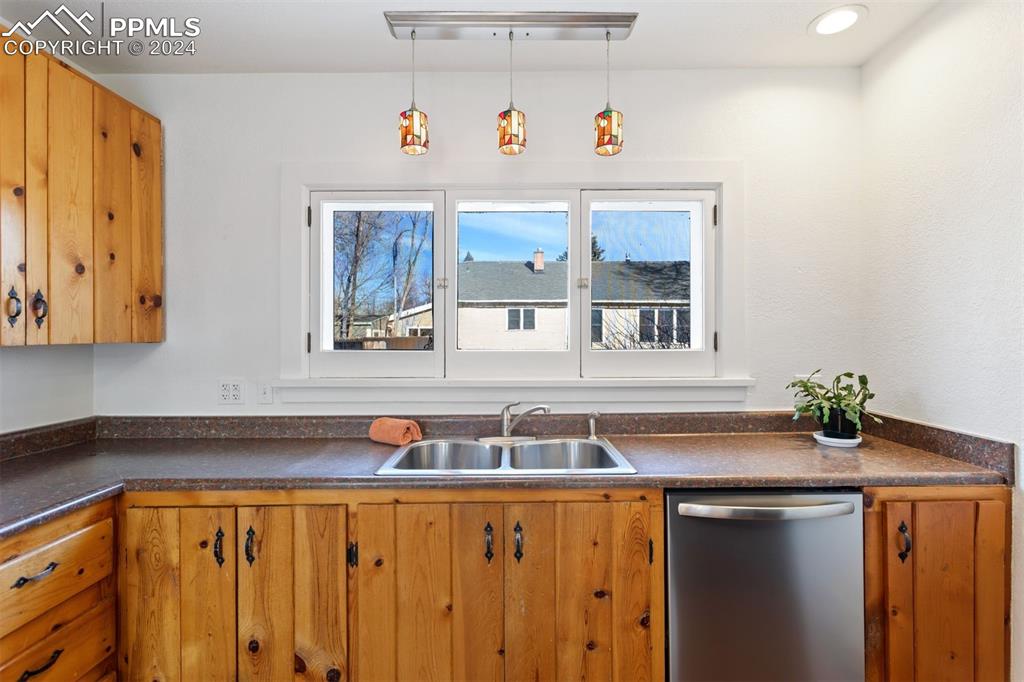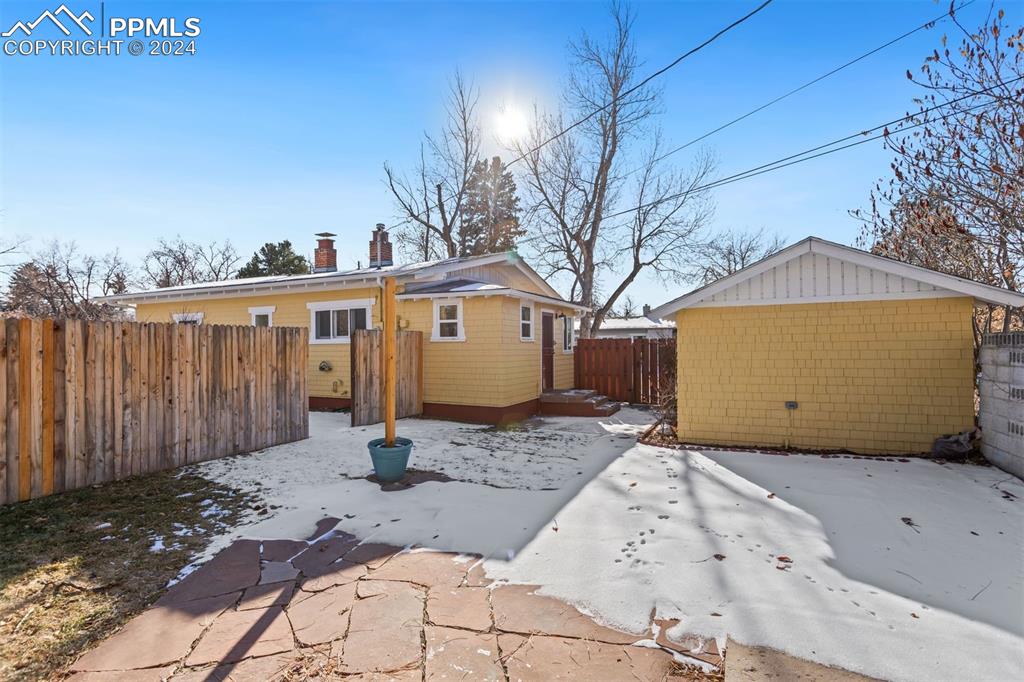2004 N Corona Street, Colorado Springs, CO, 80907

Charming bungalow situated on a large 10,000sf lot

Living Room

Rustic fireplace with period light sconces above.

Original stained glass windows.

Living Room

Covered front porch

Vaulted cei

Built in desk and storage cabinets.

Kitchen

Corner lot with a detached 1 car garage and new exterior paint.

Spacious & open kitchen, with mud room/laundry room beyond.

Kitchen

Light & bright updated bathroom.

Primary bedroom adjoins the bathroom.

Primary bedroom

Primary bedroom with spacious closet & built in closet.

Laundry

Bedroom #2 with skylights.

Bedroom #2 with built in dresser.

Extra parking pad in front of the garage.

Yard

Yard

Many possibilities for the large lot.

Updated mechanical systems including central AC.

Corner lot.
Disclaimer: The real estate listing information and related content displayed on this site is provided exclusively for consumers’ personal, non-commercial use and may not be used for any purpose other than to identify prospective properties consumers may be interested in purchasing.