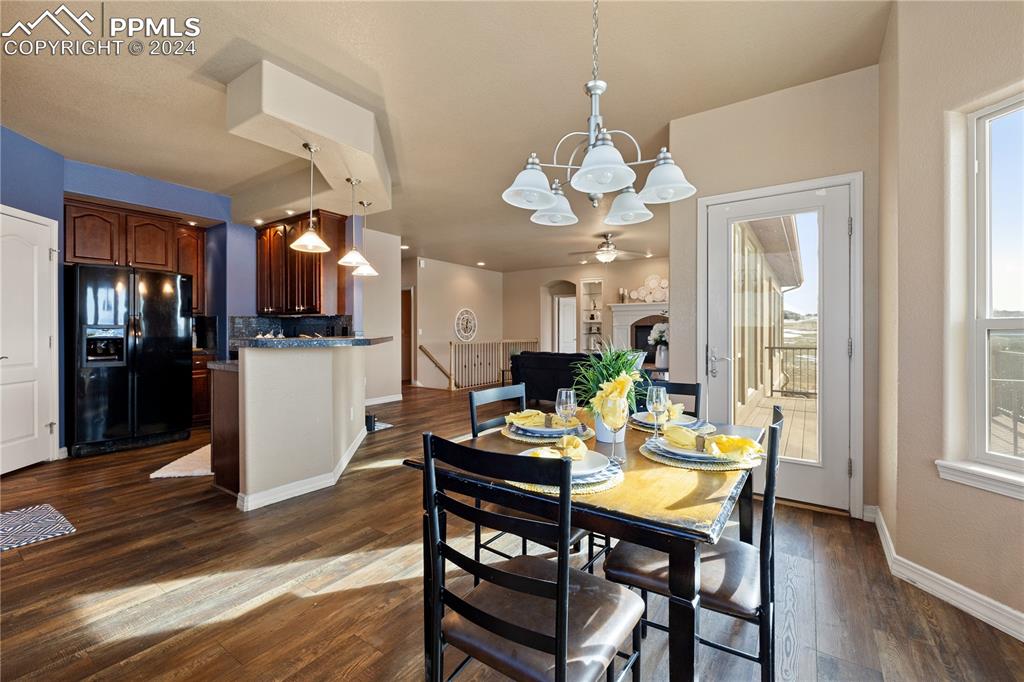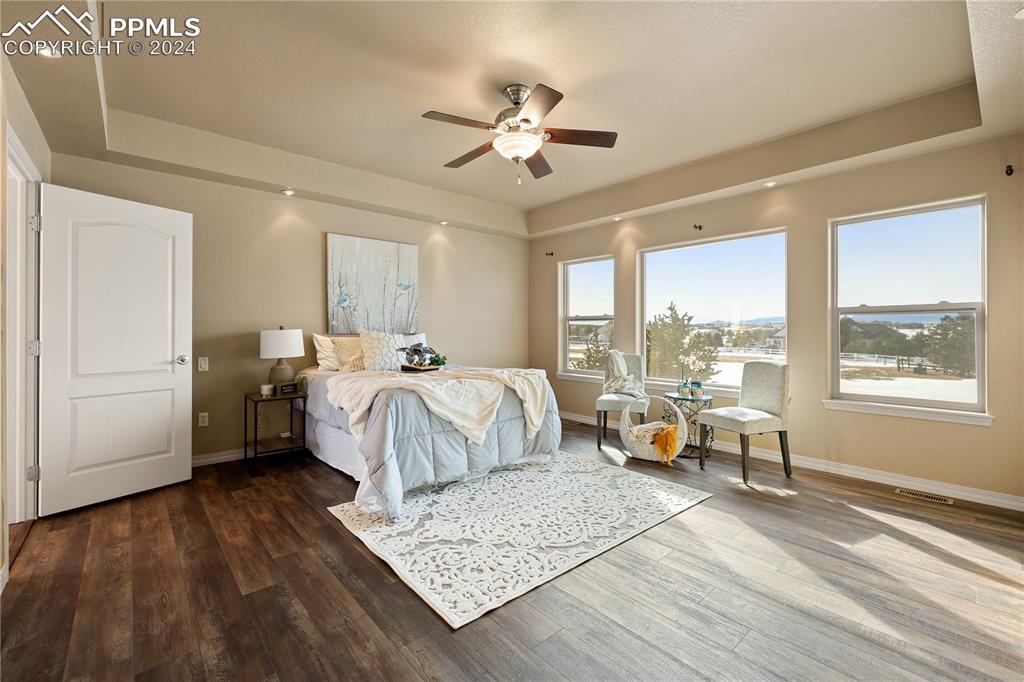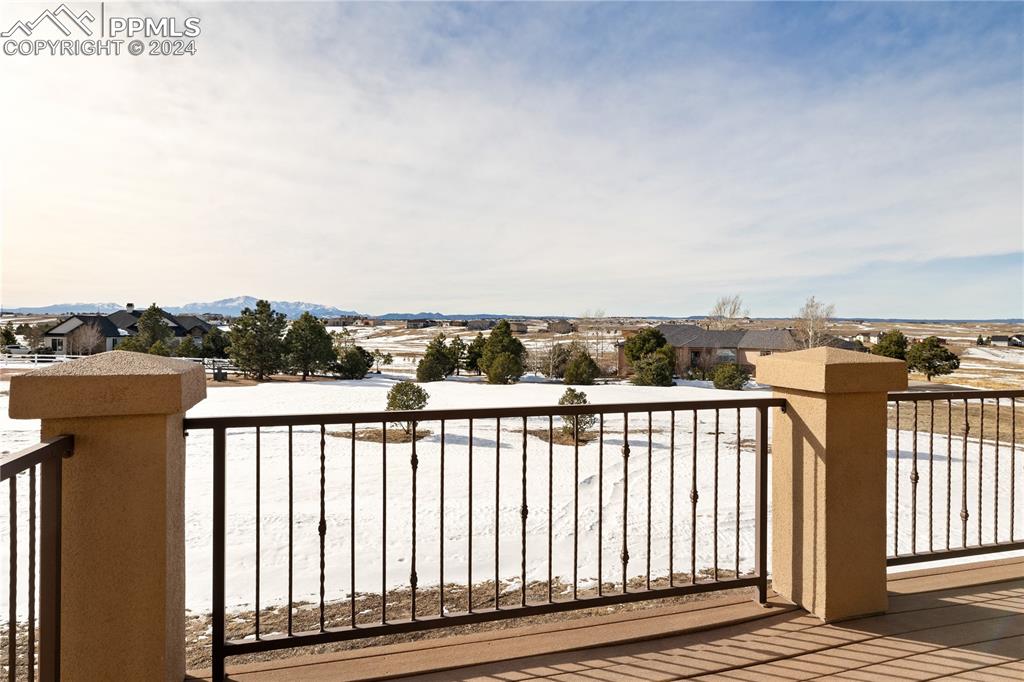7436 Sandia Way, Colorado Springs, CO, 80908

Exceptional updated walkout rancher on 5.05 horse-zoned acres w/rolling meadows & Peak Views!

Twilight view of home and lot.

Snow covered property featuring a balcony and a patio area

Hallway featuring a textured ceiling and attractive hardwood / wood-style floors

Living room with a textured ceiling, a fireplace, and dark hardwood / wood-style floors

Living room with built in shelves, ceiling fan, dark hardwood / wood-style floors a textured ceiling, and a gas log fireplace

Living room featuring a textured ceiling, hardwood / wood-style floors, and ceiling fan

Kitchen featuring hardwood / wood-style floors, tasteful backsplash, black refrigerator with ice dispenser, vaulted ceiling, and decorative light fixtures

PIKES PEAK VIEWS! Dining room featuring a chandelier and hardwood / wood-style floors

Dining room with ceiling fan with notable chandelier and hardwood / wood-style floors

Living room featuring a textured ceiling, ceiling fan, plenty of natural light, and dark hardwood / wood-style floors

Pikes Peak views! Kitchen featuring hardwood / wood-style floors, sink, a textured ceiling, and tasteful backsplash

Kitchen featuring pendant lighting, backsplash, hardwood / wood-style floors, black appliances, and sink

Kitchen featuring tasteful backsplash, dark hardwood / wood-style floors, sink, black appliances, and decorative light fixtures

Kitchen featuring a textured ceiling, sink, decorative light fixtures, light hardwood / wood-style floors, and black dishwasher

Bedroom with connected bathroom, ceiling fan, and dark hardwood / wood-style floors

Bedroom with ceiling fan and dark hardwood / wood-style floors

Bedroom with ceiling fan, dark hardwood / wood-style floors, and a raised ceiling

Bathroom featuring vanity, hardwood / wood-style floors, and walk in shower

Bathroom with wood-type flooring and shower with separate bathtub

Bathroom featuring tiled bath and vanity

Walk in closet featuring hardwood / wood-style floors and a baseboard heating unit

Walk in closet featuring dark hardwood / wood-style floors

Expansive backyard deck with iron rails

Main level Unfurnished bedroom featuring a closet, ceiling fan, and dark hardwood / wood-style floors

Bedroom or office main level.Empty room with ceiling fan and dark hardwood / wood-style floors

Main level Bedroom

Main level bedroom Empty room featuring ceiling fan and dark hardwood / wood-style floors

Upstairs main level Bathroom with vanity, a shower, tile patterned floors, toilet, and tasteful backsplash

Main level Bathroom featuring tiled shower / bath combo, wood-type flooring, and crown molding

Basement Unfurnished family room featuring light carpet, a textured ceiling, a wealth of natural light, and a tiled fireplace

Basement Family Room with built-in shelves and entertainment recess.

Unfurnished Family Room featuring carpet flooring and a textured ceiling

Unfurnished Family Room with carpet

basement bathroom Full bathroom with tile patterned floors, tiled shower / bath combo, toilet, and vanity

Basement Kitchen featuring sink, dark hardwood / wood-style flooring, backsplash, and a textured ceiling

Basement Kitchen featuring dark hardwood / wood-style floors, sink, a textured ceiling, and tasteful backsplash

Unfurnished bedroom featuring a closet, light colored carpet, and ceiling fan

View of snow covered deck

View of snow covered deck

Main level Laundry area with cabinets, dark colored carpet, sink, washer hookup, and hookup for an electric dryer

Basement featuring heating unit and water heater

View of basement storage

Garage with a garage door opener

Garage with electric panel and a garage door opener

View of patio / terrace

Winter twilight view of home and lot and with mountain views.

Sunset aerial view of garages and cul-de-sac lot.
Disclaimer: The real estate listing information and related content displayed on this site is provided exclusively for consumers’ personal, non-commercial use and may not be used for any purpose other than to identify prospective properties consumers may be interested in purchasing.