13375 Moonshadow Lane, Fountain, CO, 80817

View of front facade with a front yard

Back of property with a patio area and a lawn

View of side of home featuring a yard, a rural view, and a garage

View of outdoor structure
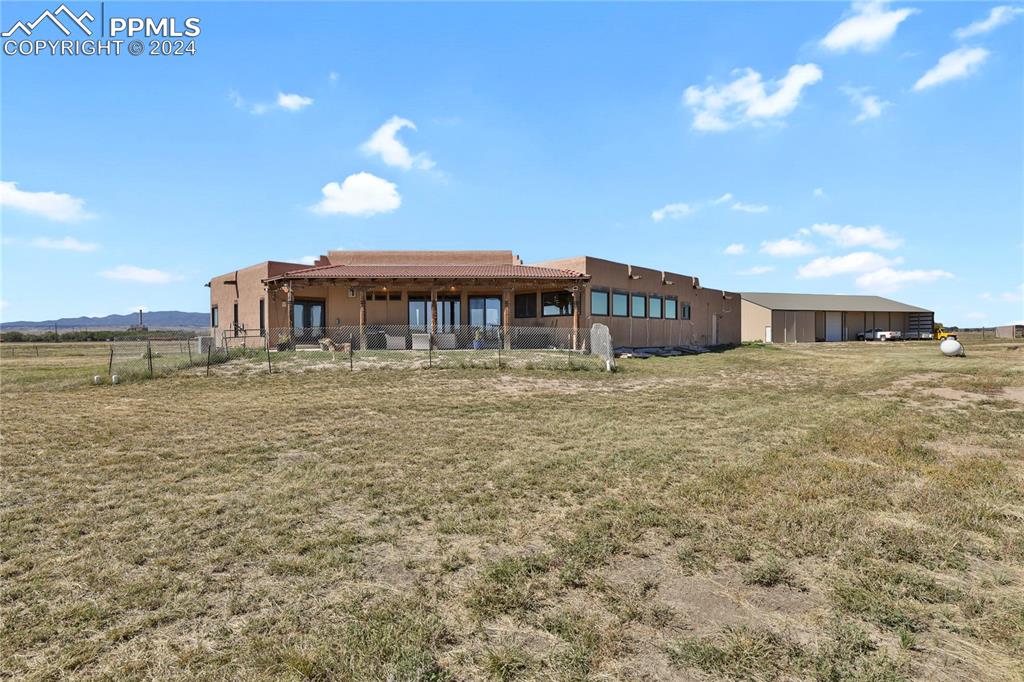
Rear view of house with a lawn

View of yard featuring a rural view

Rear view of property featuring a mountain view, a rural view, and central air condition unit

View of yard featuring outdoor lounge area, a patio, and a rural view

Rear view of house with a patio area
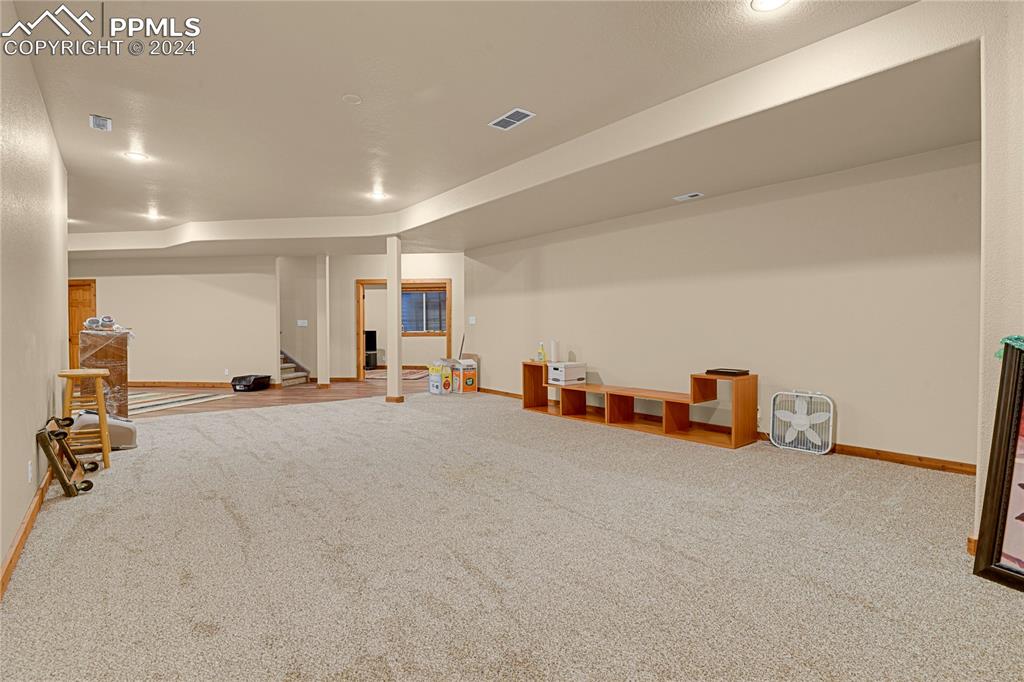
Basement featuring carpet

Basement with carpet flooring

Spare room featuring hardwood / wood-style flooring

Bedroom featuring a textured ceiling, light hardwood / wood-style flooring, and a closet

Bedroom with a wood stove, light hardwood / wood-style flooring, and a textured ceiling

Bedroom featuring a closet, wood-type flooring, a textured ceiling, and a wood stove

Bathroom with tile patterned flooring, vanity, toilet, and a shower with curtain

Bedroom with carpet and a textured ceiling

Empty room featuring carpet flooring

Bathroom featuring tile patterned flooring, vanity, toilet, and a shower with door

Kitchen featuring a kitchen island, a kitchen bar, beam ceiling, and light hardwood / wood-style flooring

Kitchen with light hardwood / wood-style floors, beamed ceiling, black oven, a kitchen island, and a breakfast bar area

Kitchen featuring light wood-type flooring, a kitchen island, a breakfast bar area, and sink
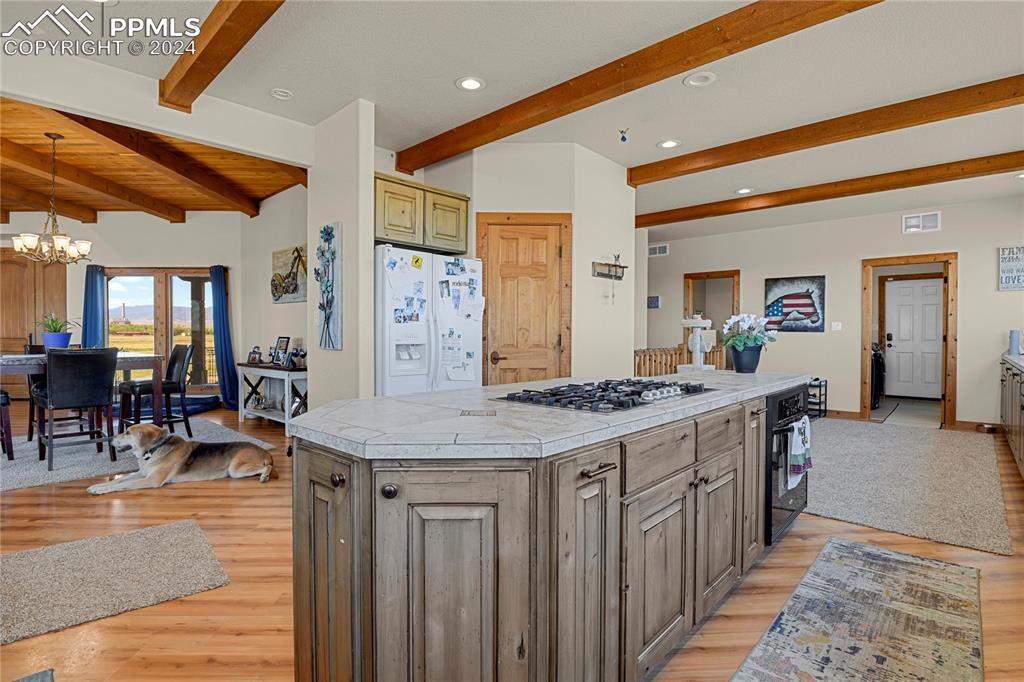
Kitchen featuring vaulted ceiling with beams, a kitchen island, light wood-type flooring, and white refrigerator with ice dispenser

Dining space with a chandelier, lofted ceiling with beams, light hardwood / wood-style flooring, and wooden ceiling

Living room with wood ceiling, beam ceiling, wood-type flooring, and a wealth of natural light

Living room with beamed ceiling, hardwood / wood-style floors, ceiling fan with notable chandelier, and wooden ceiling

Dining space featuring beam ceiling, ceiling fan with notable chandelier, light hardwood / wood-style floors, and wood ceiling
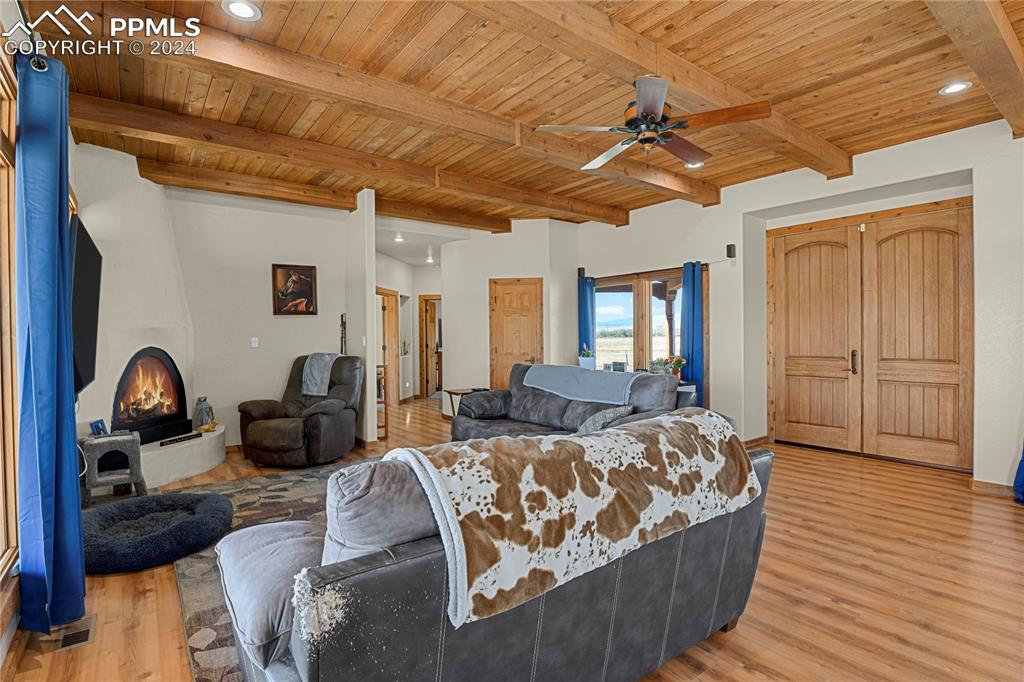
Living room featuring beam ceiling, ceiling fan, a large fireplace, wood ceiling, and light wood-type flooring
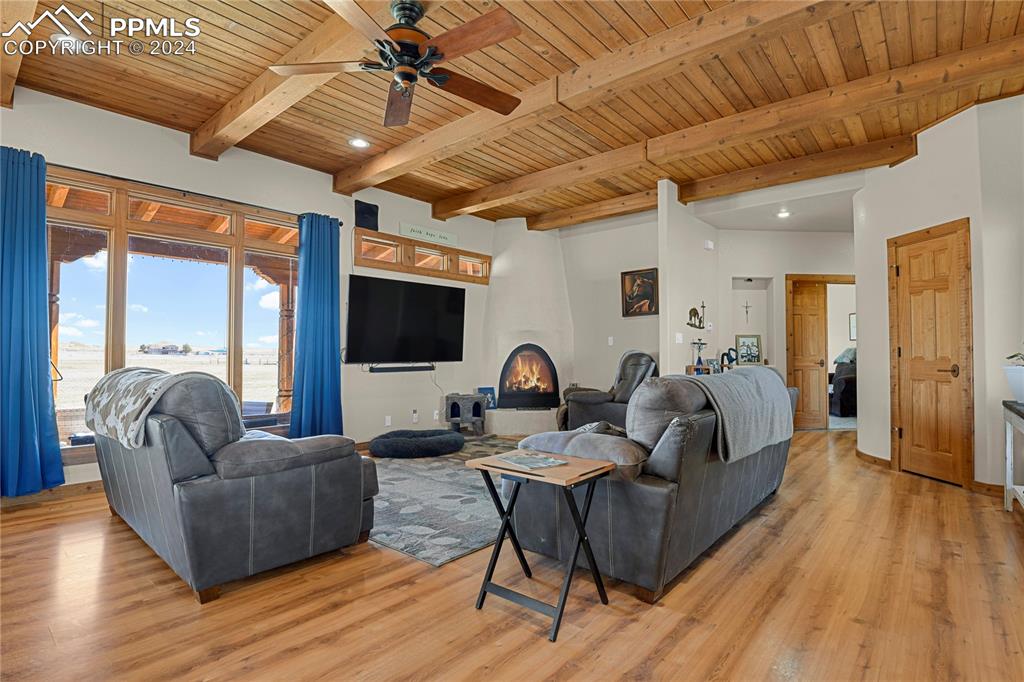
Living room featuring wooden ceiling, ceiling fan, light hardwood / wood-style floors, beam ceiling, and a large fireplace

Bathroom with vanity, tile patterned flooring, and plus walk in shower
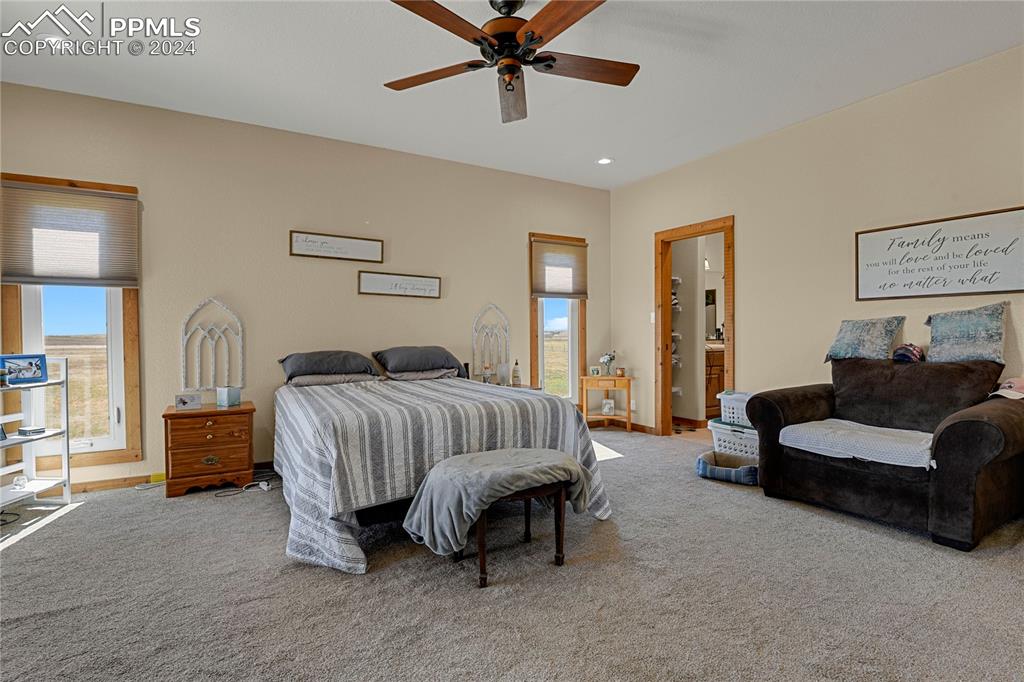
Bedroom featuring connected bathroom, carpet floors, and ceiling fan

Bedroom featuring ceiling fan and light carpet

Carpeted bedroom featuring access to exterior, french doors, and ceiling fan

Bathroom with sink, tile patterned flooring, and toilet

Drone / aerial view featuring a rural view

Drone / aerial view with a rural view

Birds eye view of property featuring a rural view

Aerial view with a rural view

Bird's eye view featuring a mountain view

Drone / aerial view with a mountain view and a rural view

Bird's eye view with a rural view

Aerial view with a mountain view and a rural view

Bird's eye view with a mountain view and a rural view

Drone / aerial view with a rural view

Pueblo-style house with a front lawn and a garage
Disclaimer: The real estate listing information and related content displayed on this site is provided exclusively for consumers’ personal, non-commercial use and may not be used for any purpose other than to identify prospective properties consumers may be interested in purchasing.