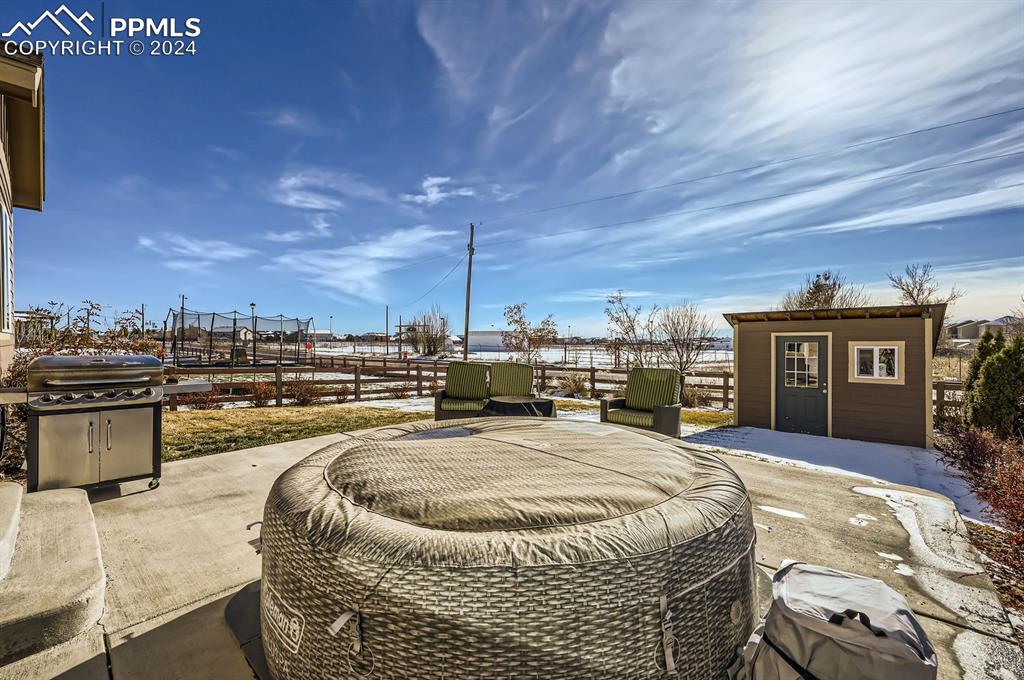6779 Black Saddle Drive, Colorado Springs, CO, 80924

Front of Structure

Aerial View

Front of Structure

Front of Structure

Aerial View

Entry

Other

Living Room

Living Room

Kitchen

Living Room

Dining Area

Kitchen

Kitchen

Kitchen

Kitchen

Laundry

Bedroom

Bedroom

Other

Bathroom

Bathroom

Bathroom

Closet

Bedroom

Bedroom

Bathroom

Other

Bedroom

Basement

Living Room

Living Room

Bedroom

Other

Bathroom

Other

Other

Other

Aerial View

Aerial View

Aerial View

Aerial View

Aerial View

Aerial View

Aerial View

Aerial View

Patio

Yard

Back of Structure

Aerial View
Disclaimer: The real estate listing information and related content displayed on this site is provided exclusively for consumers’ personal, non-commercial use and may not be used for any purpose other than to identify prospective properties consumers may be interested in purchasing.