253 S Raven Mine Drive, Colorado Springs, CO, 80905

View of front of property with a porch and a front yard
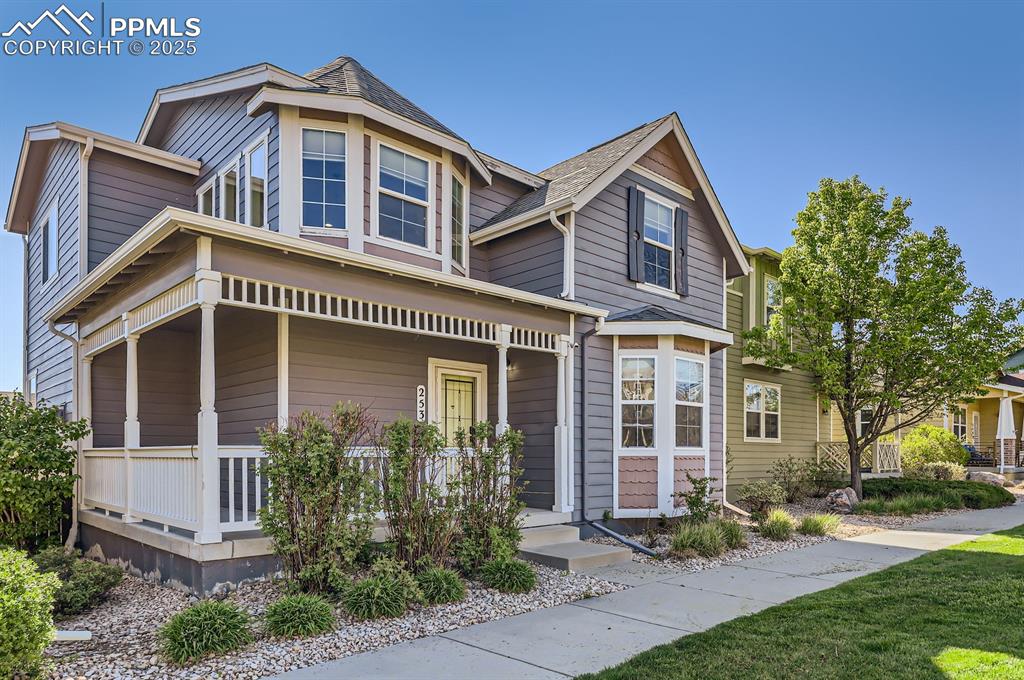
View of front of property with a porch
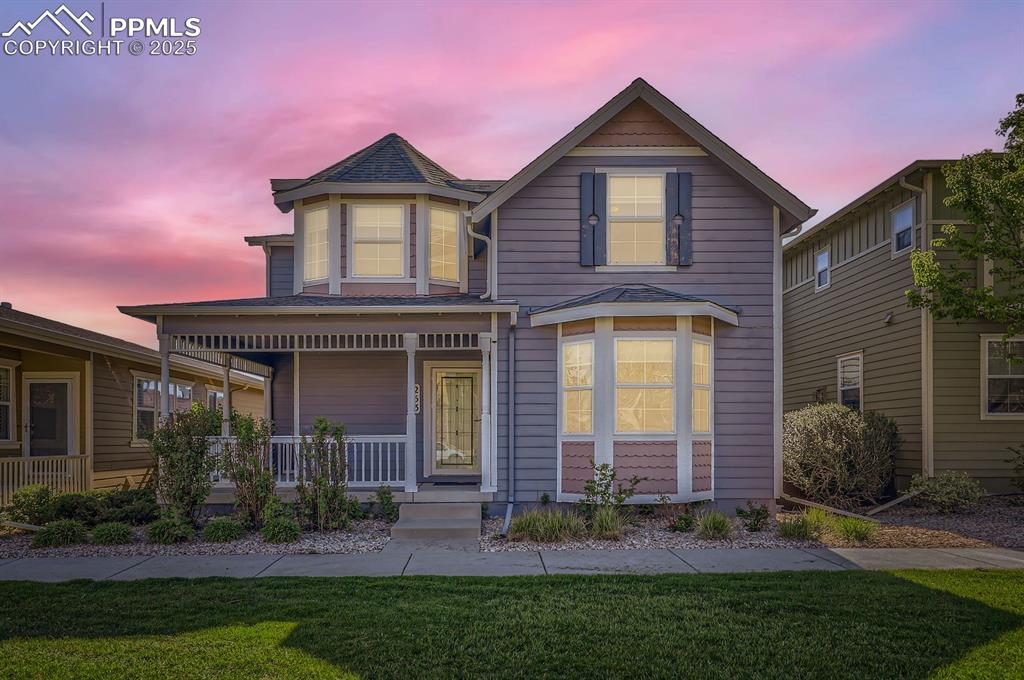
View of front of house featuring a porch and a lawn
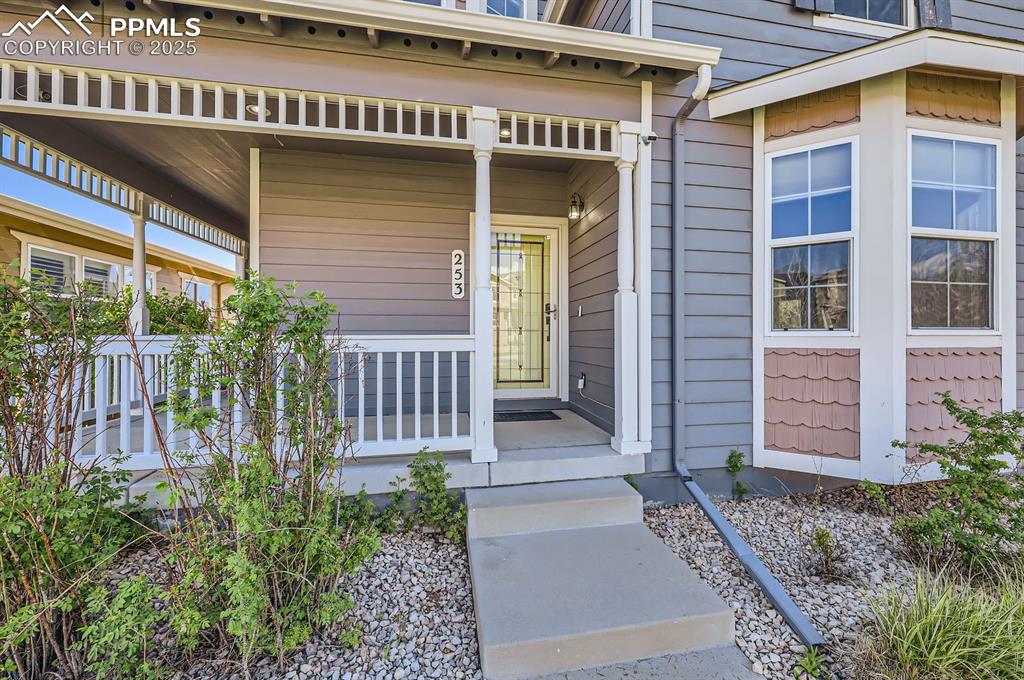
Doorway to property featuring covered porch
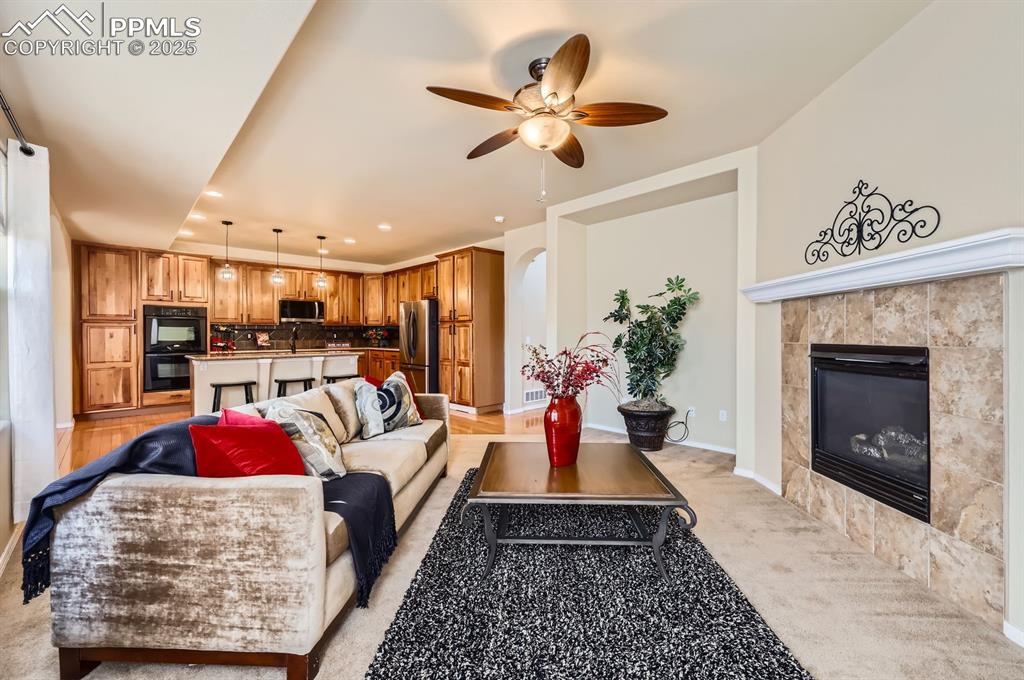
Living room with a ceiling fan, a tile fireplace, light colored carpet, and recessed lighting
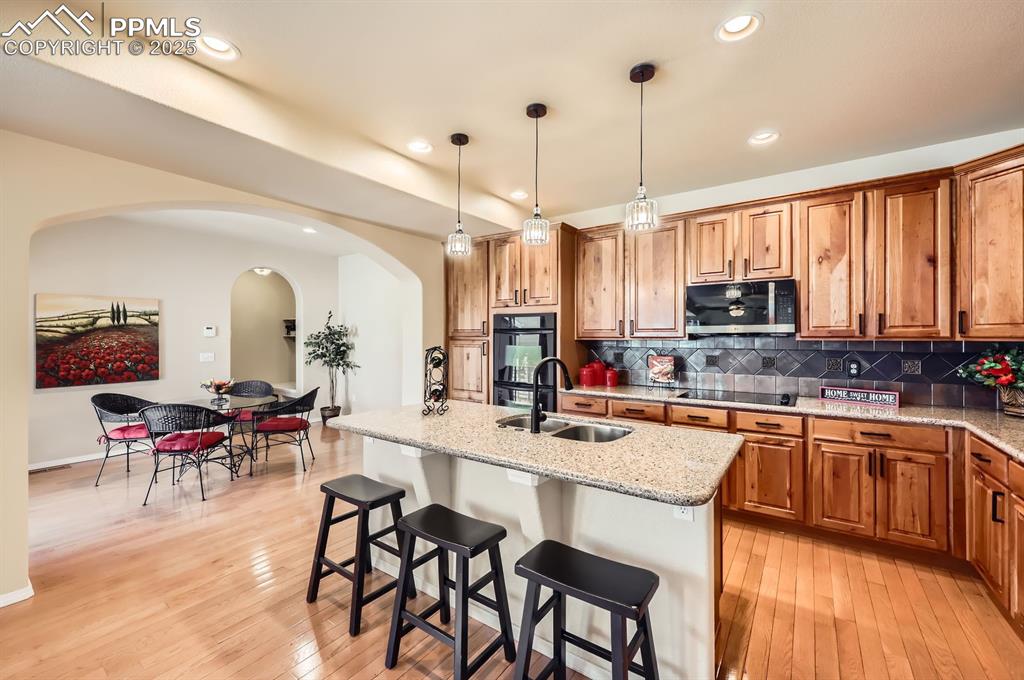
Kitchen with a sink, black appliances, arched walkways, brown cabinetry, and recessed lighting
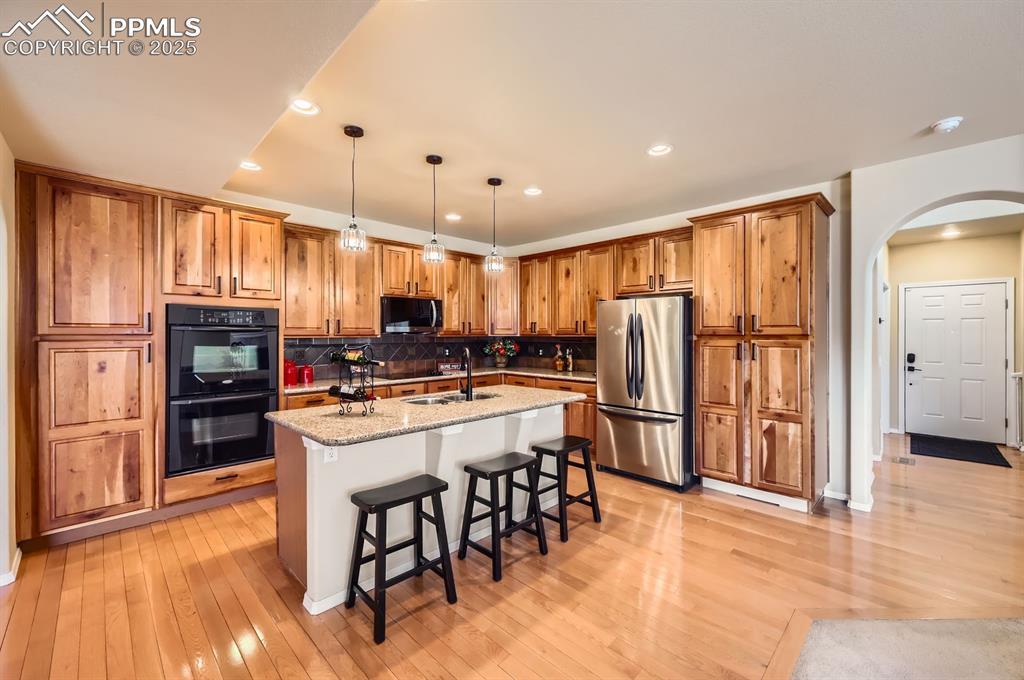
Kitchen featuring appliances with stainless steel finishes, arched walkways, brown cabinetry, a sink, and light wood-style flooring
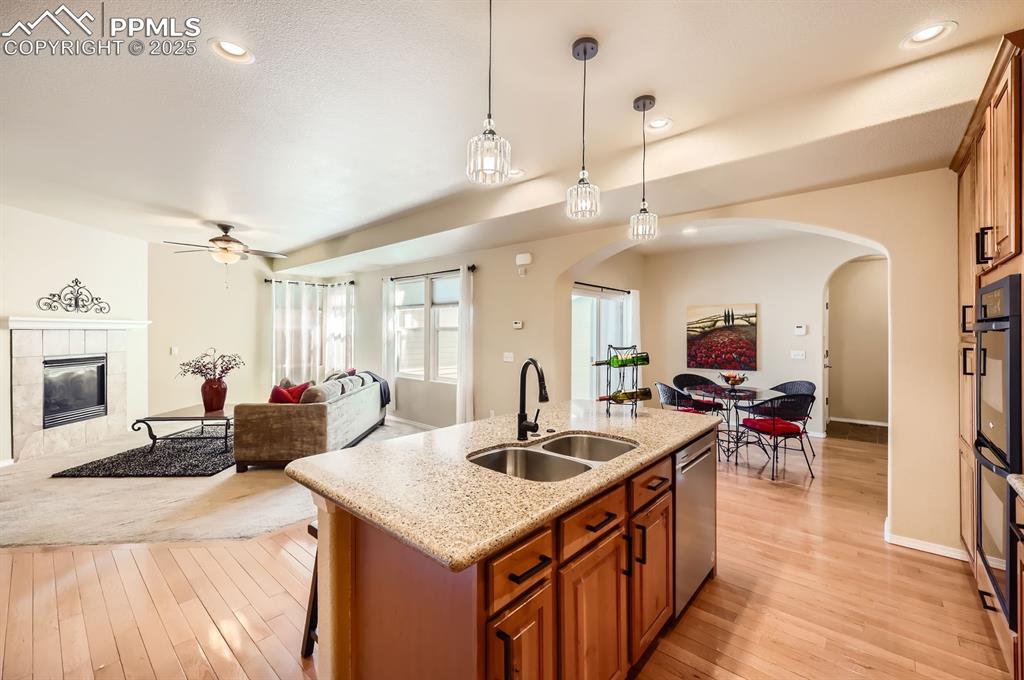
Kitchen with a sink, arched walkways, open floor plan, brown cabinetry, and recessed lighting
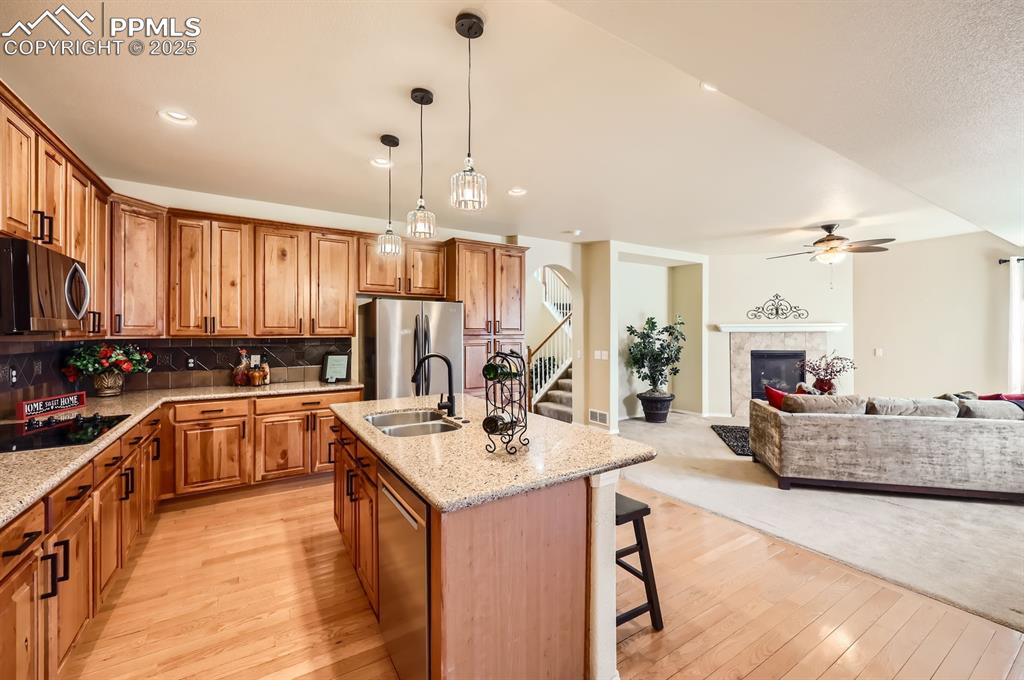
Kitchen featuring stainless steel appliances, a sink, open floor plan, light wood-type flooring, and a kitchen bar
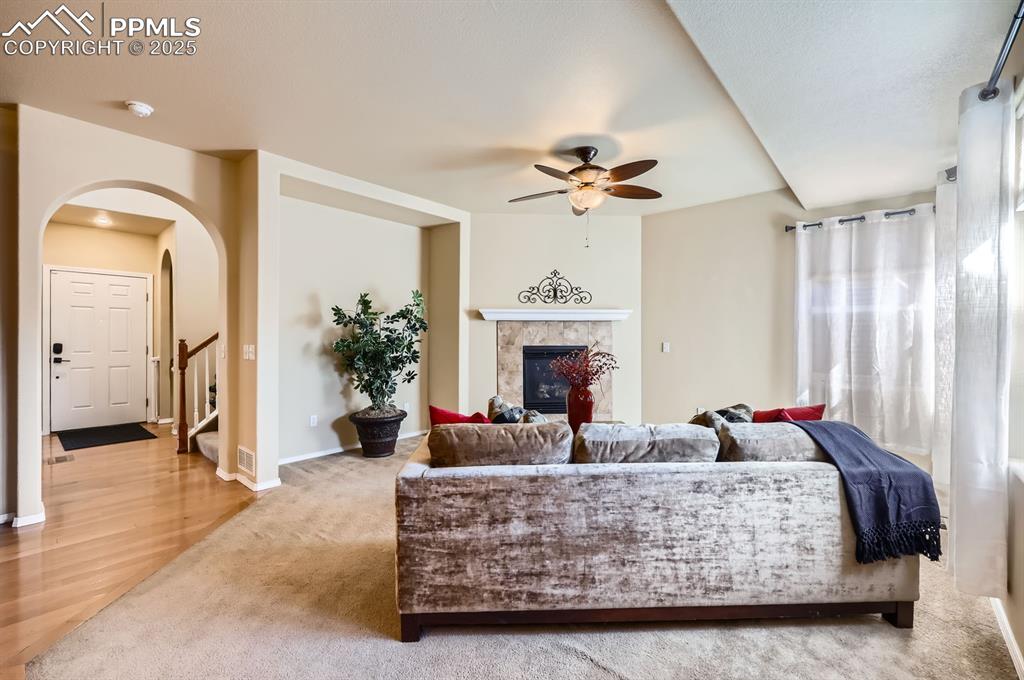
Carpeted living area with a ceiling fan, arched walkways, a glass covered fireplace, baseboards, and stairs
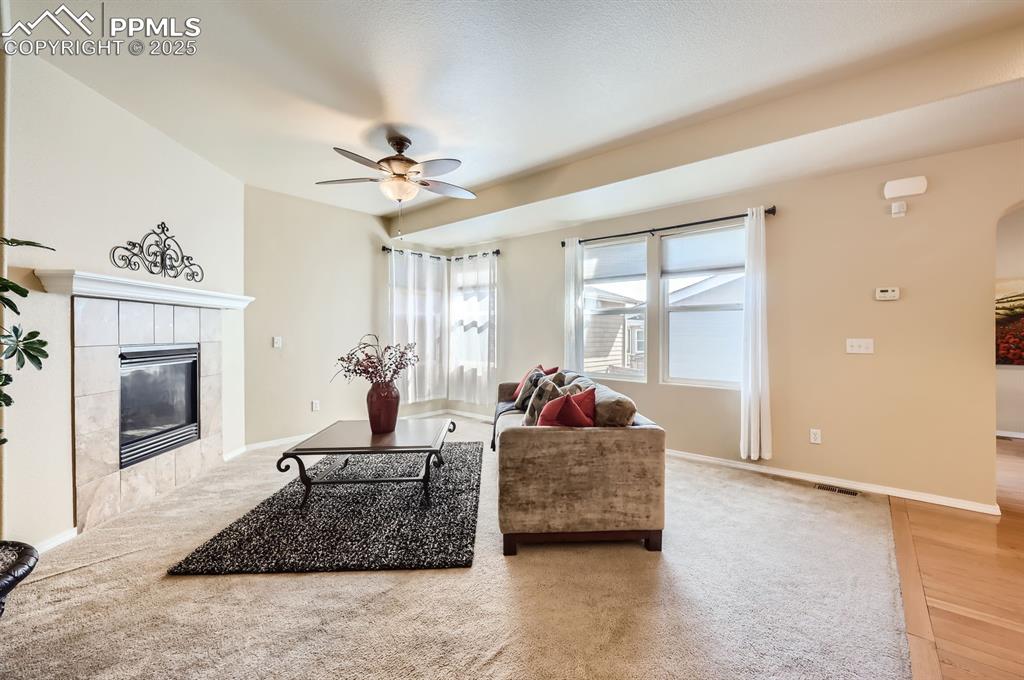
Living area with ceiling fan, a tiled fireplace, light colored carpet, arched walkways, and baseboards
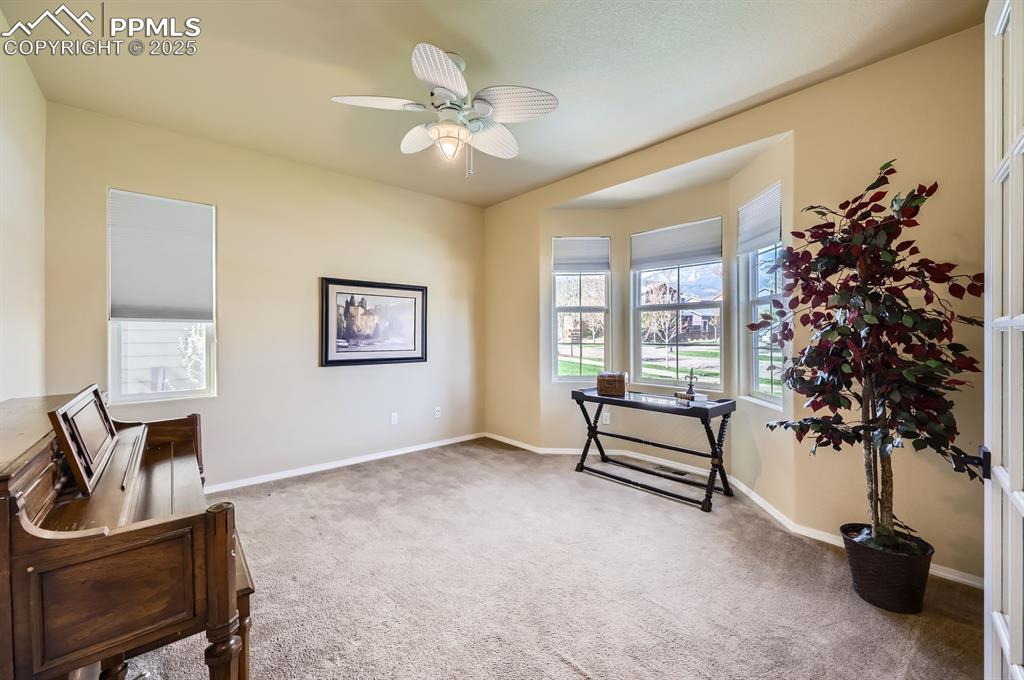
Sitting room featuring carpet flooring, a ceiling fan, and baseboards
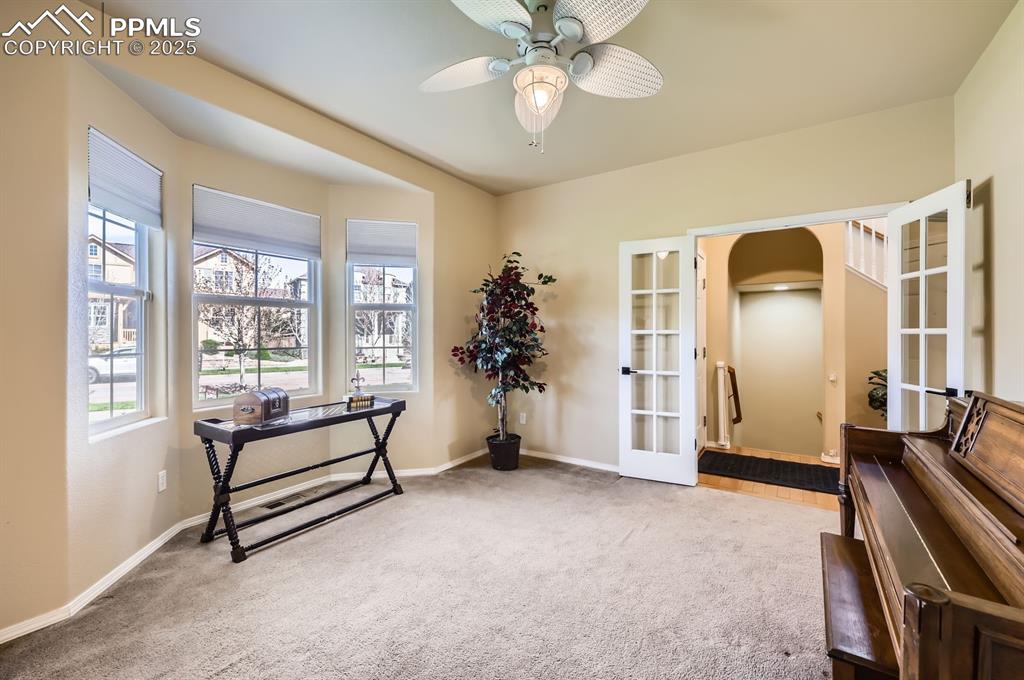
Living area with french doors, carpet, arched walkways, and baseboards
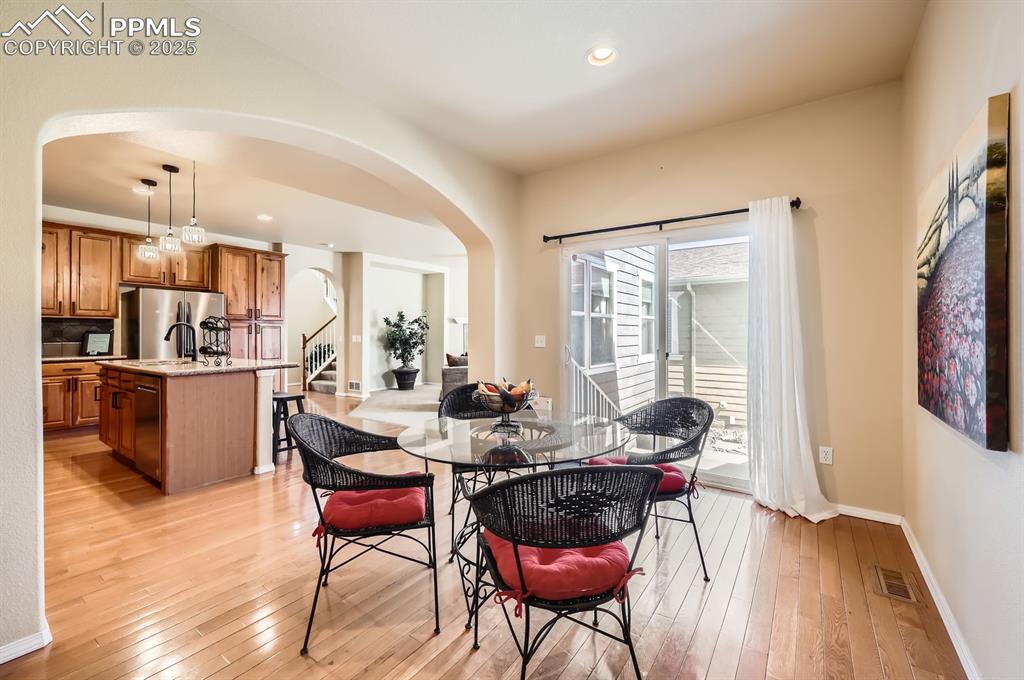
Dining room featuring arched walkways, light wood finished floors, stairway, baseboards, and recessed lighting
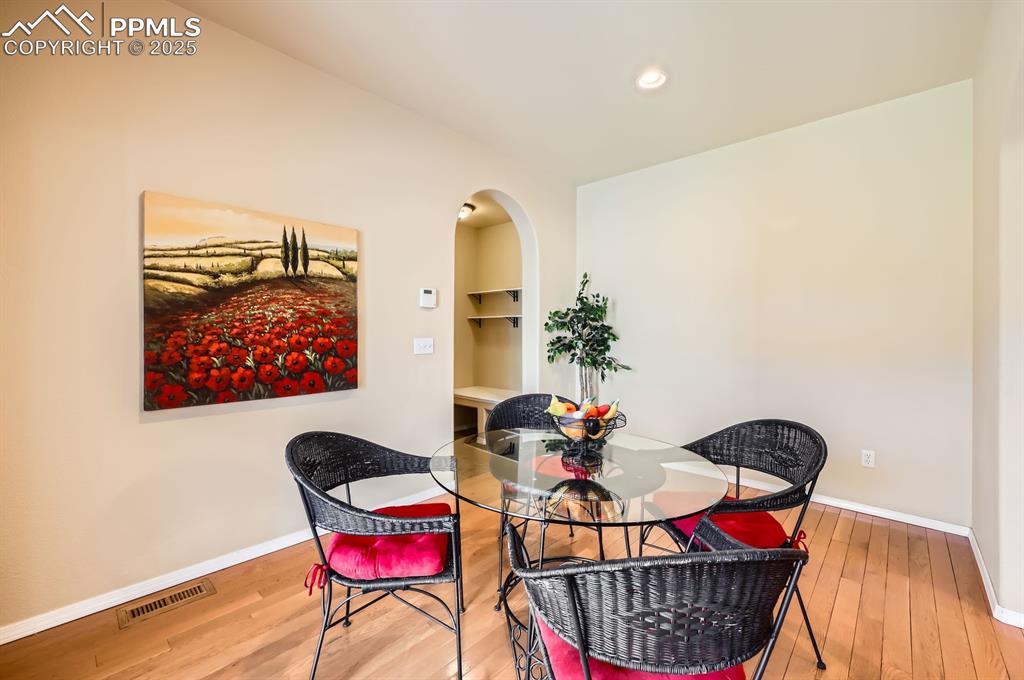
Dining space with wood finished floors, baseboards, arched walkways, and recessed lighting
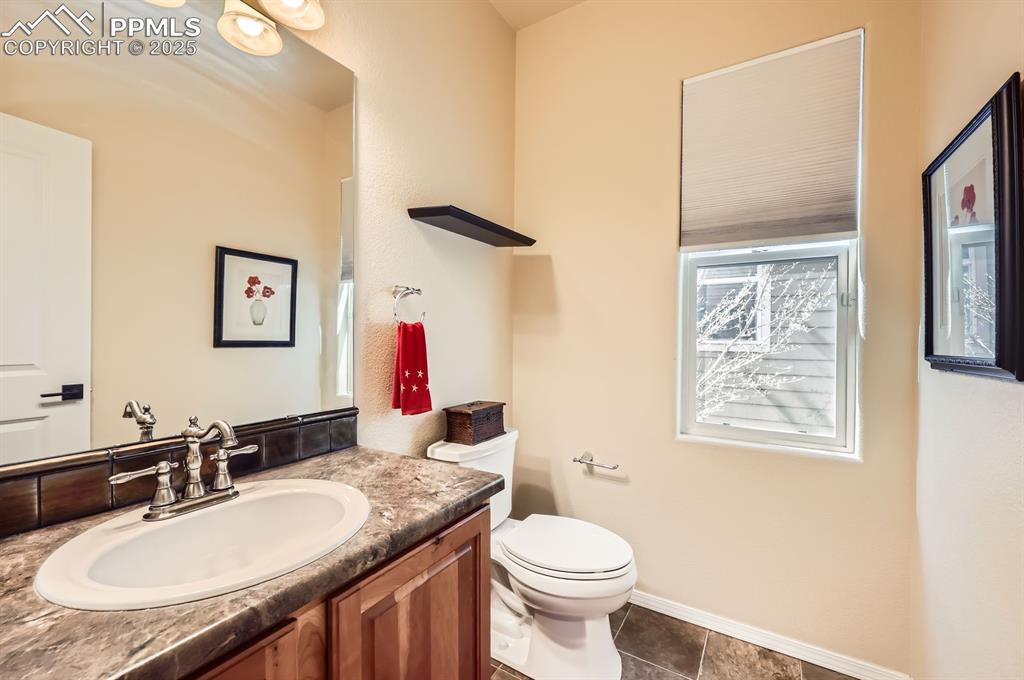
Half bathroom with toilet, vanity, tile patterned flooring, and baseboards
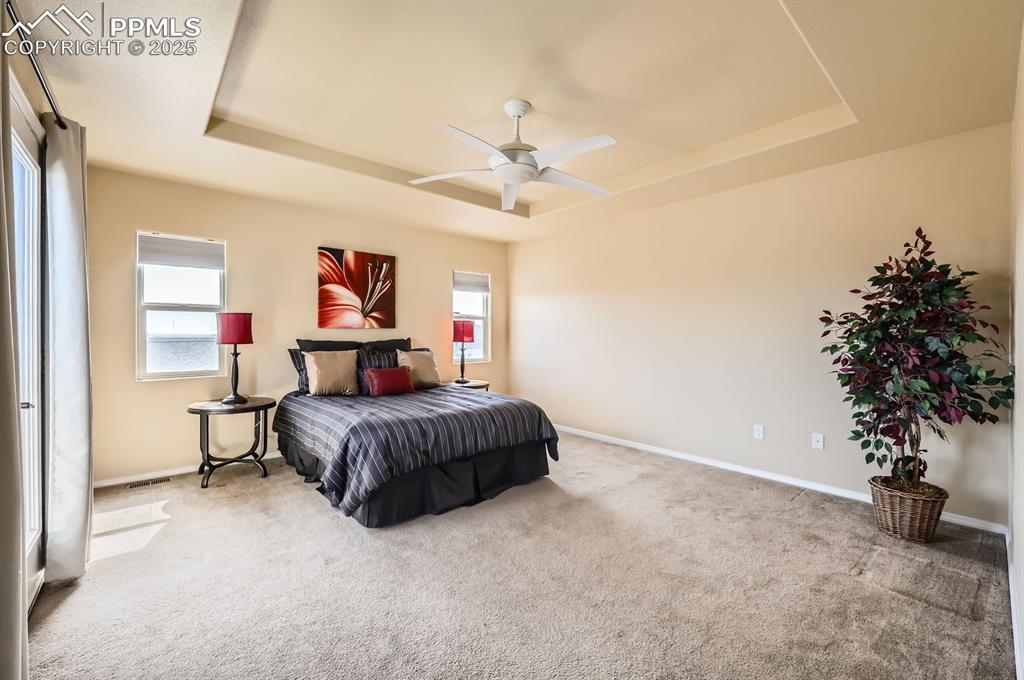
Bedroom with a raised ceiling, baseboards, carpet flooring, and ceiling fan
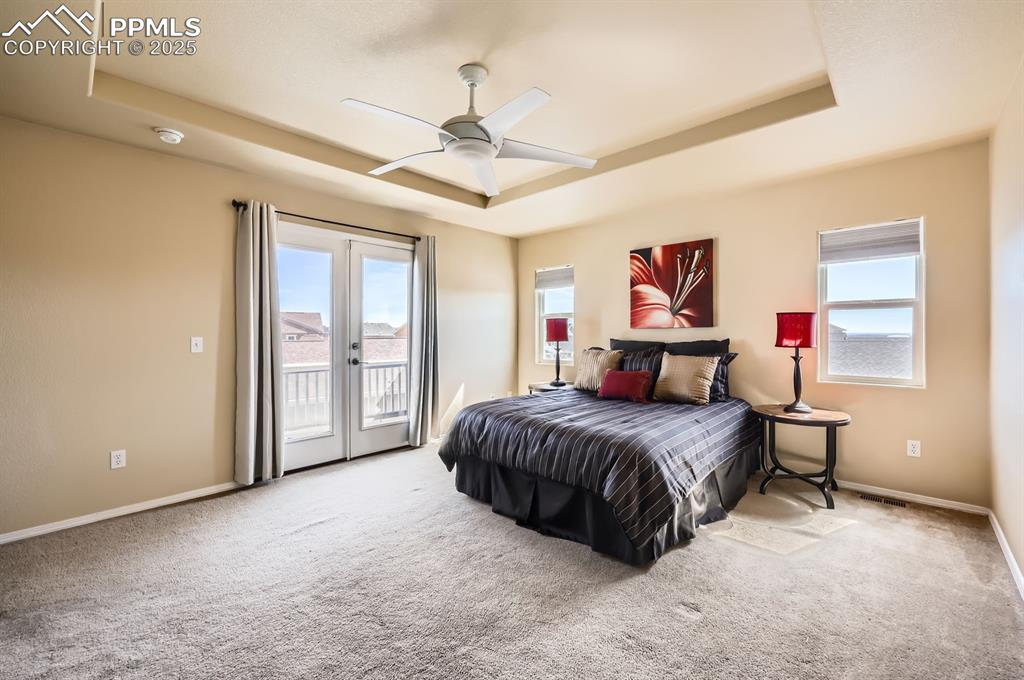
Carpeted bedroom with a raised ceiling, access to outside, baseboards, a ceiling fan, and french doors
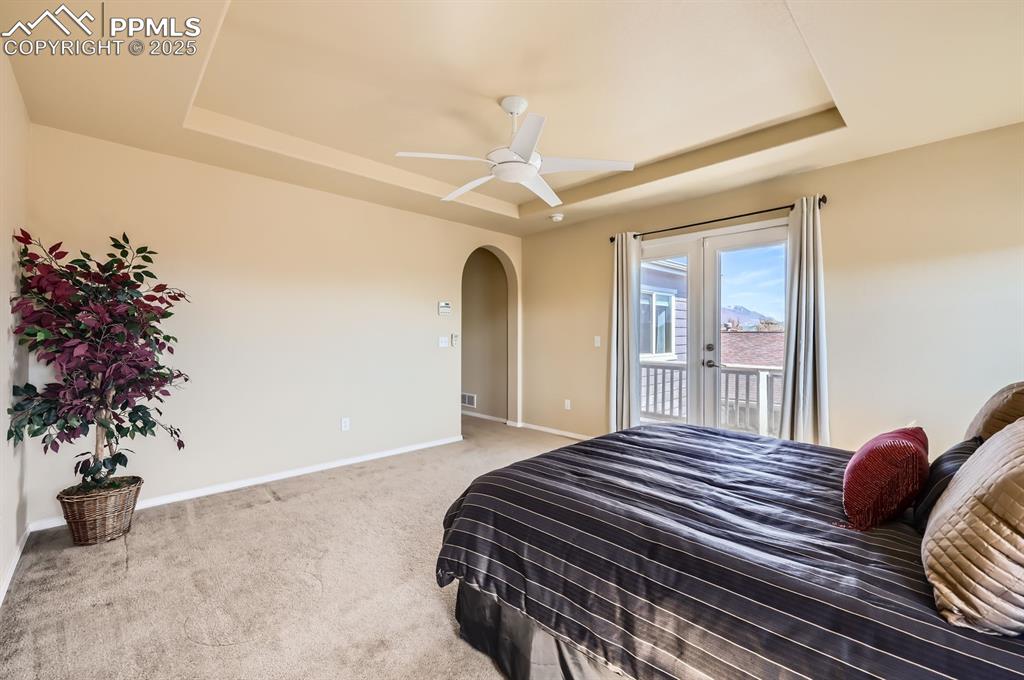
Bedroom featuring a raised ceiling, access to outside, arched walkways, carpet flooring, and baseboards
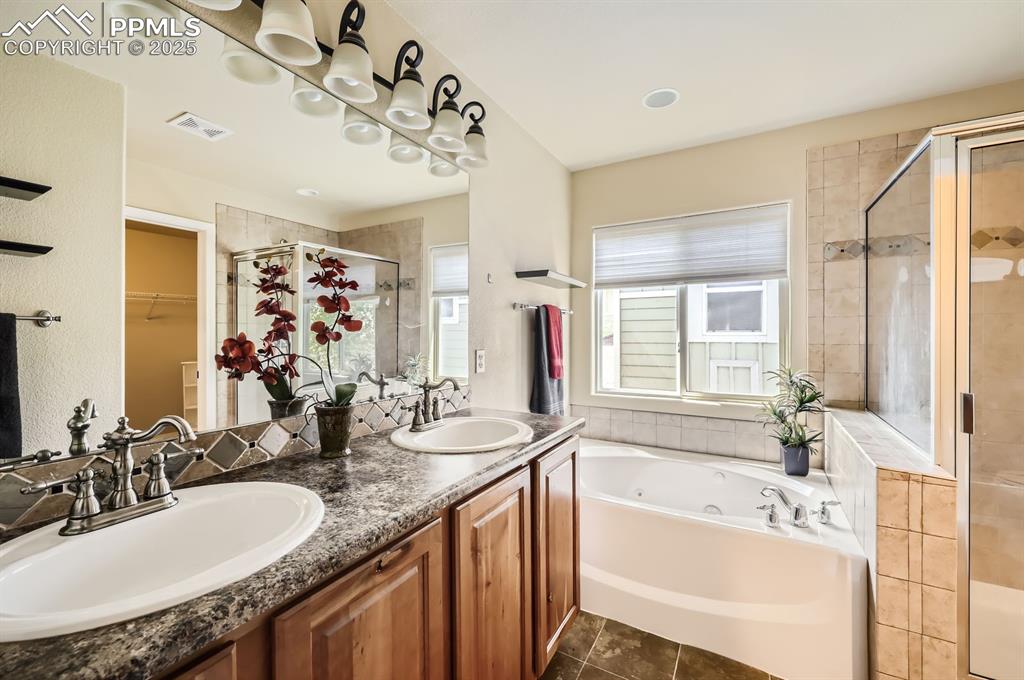
Bathroom with a stall shower, a jetted tub, a walk in closet, double vanity, and tile patterned floors
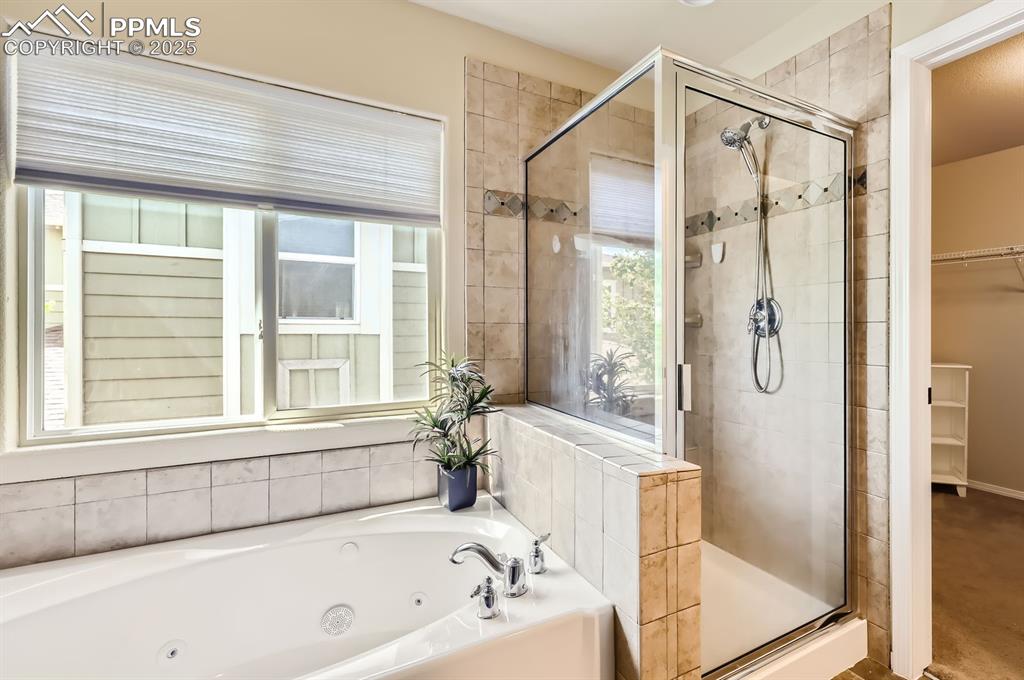
Bathroom featuring a stall shower, a jetted tub, and a walk in closet
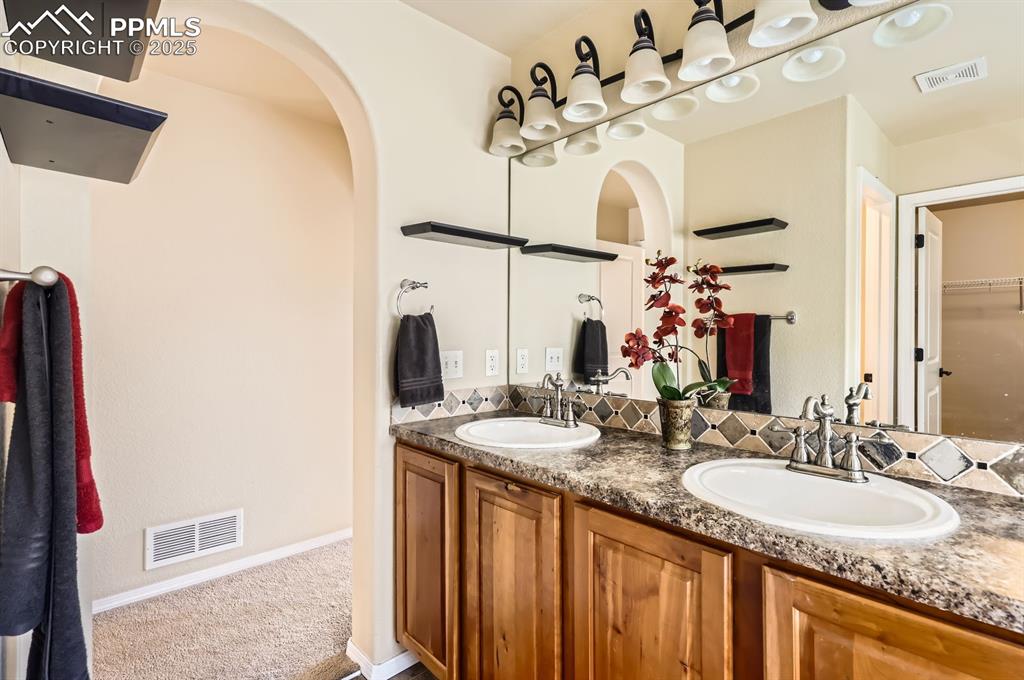
Bathroom with double vanity, baseboards, and a walk in closet
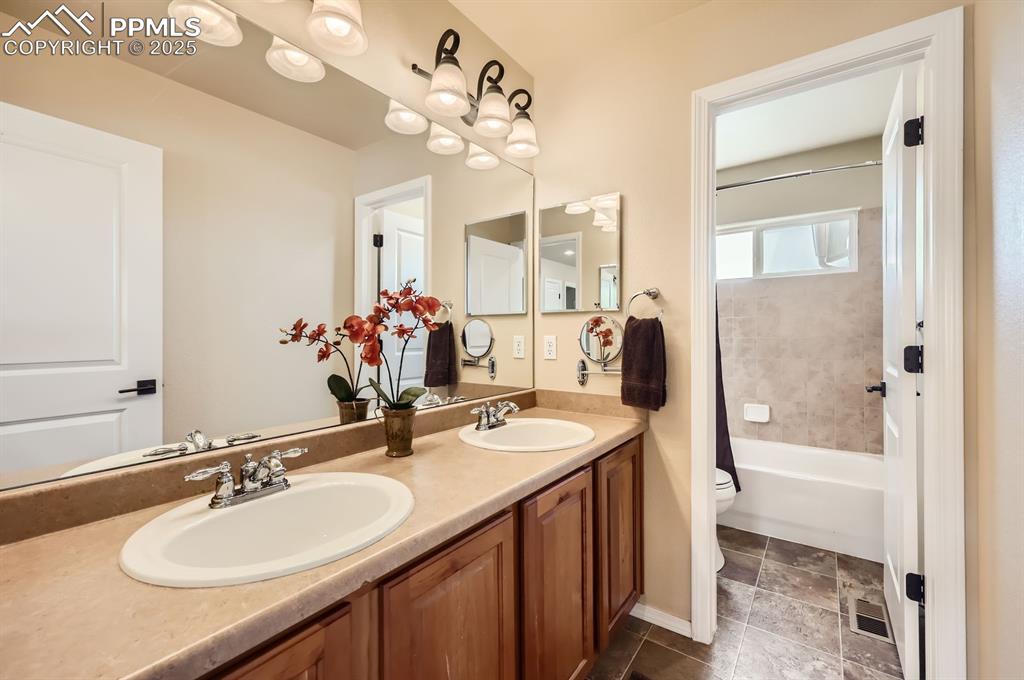
Full bathroom with toilet, double vanity, and washtub / shower combination
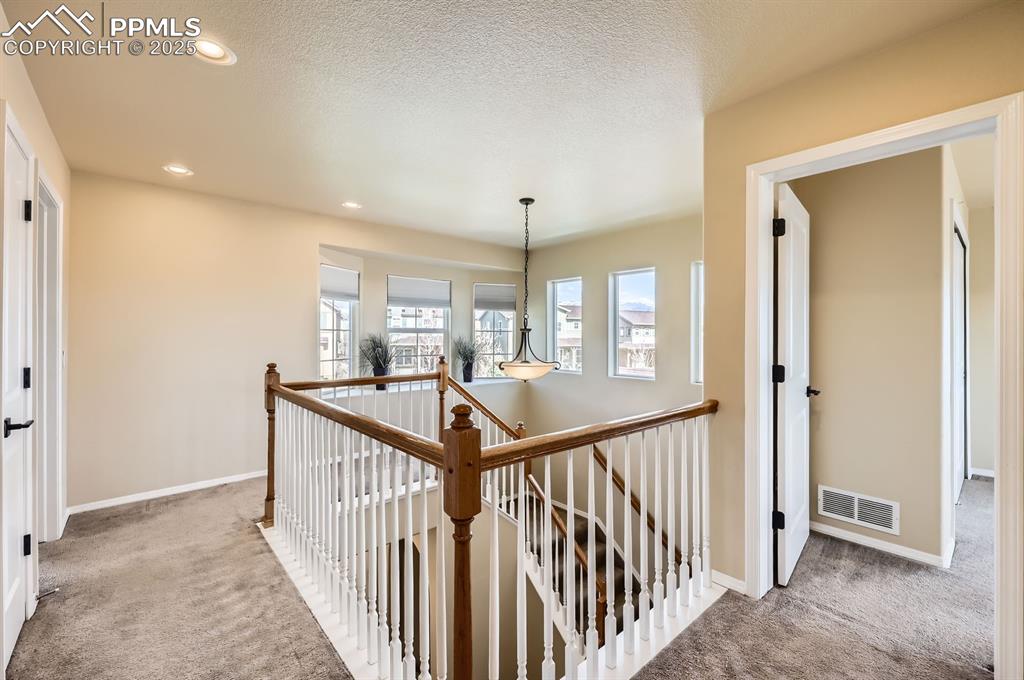
Hall featuring an upstairs landing, carpet, healthy amount of natural light, recessed lighting, and a textured ceiling
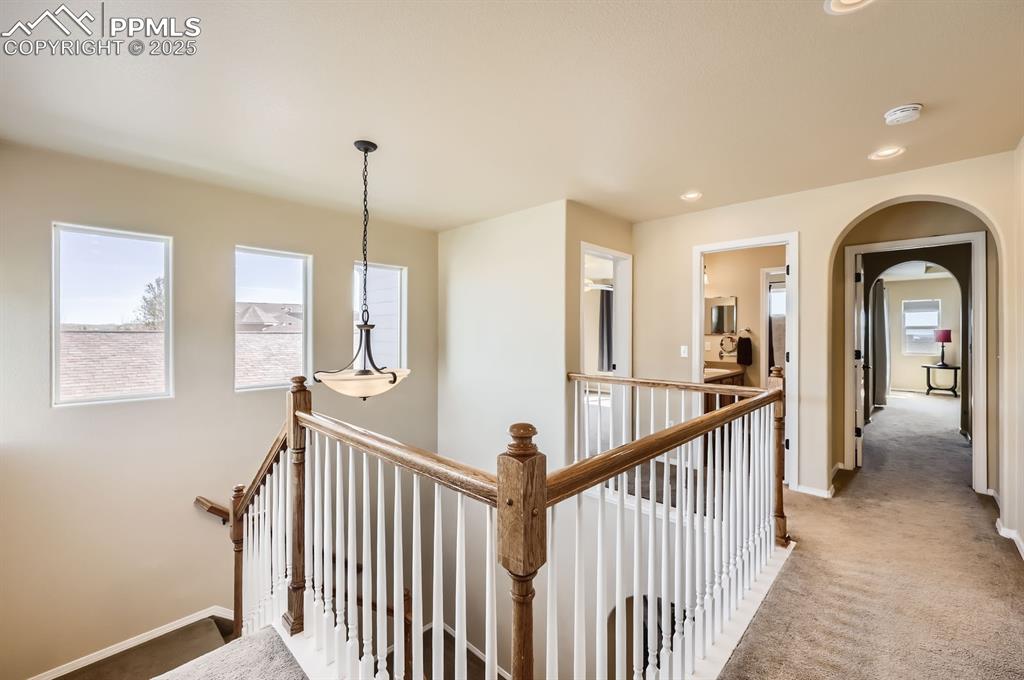
Hall with an upstairs landing, carpet, baseboards, recessed lighting, and arched walkways
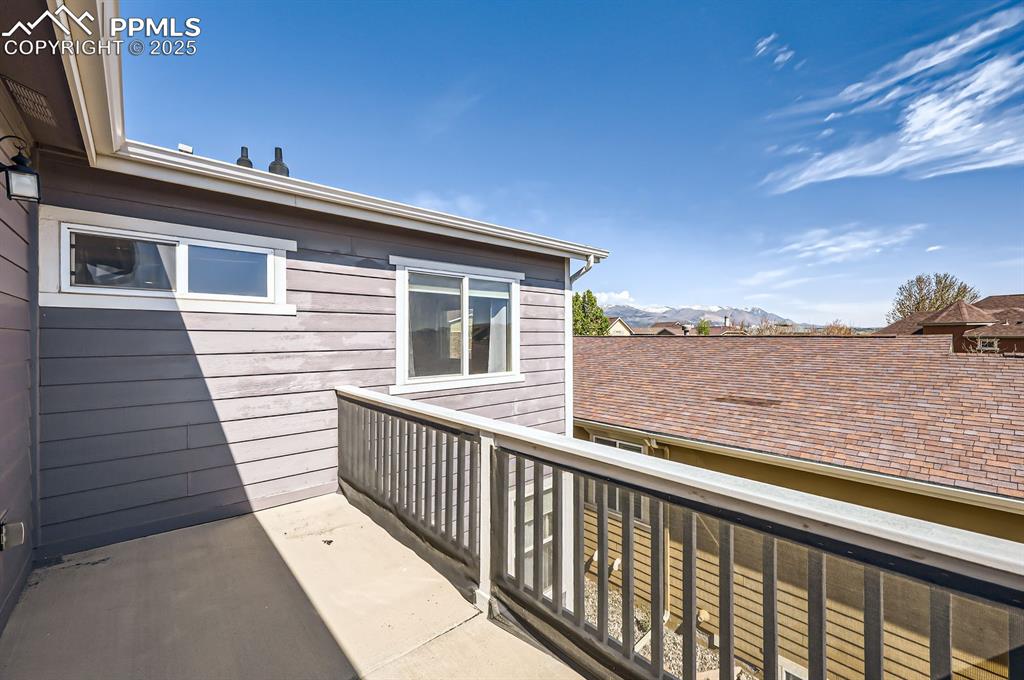
Balcony with a mountain view
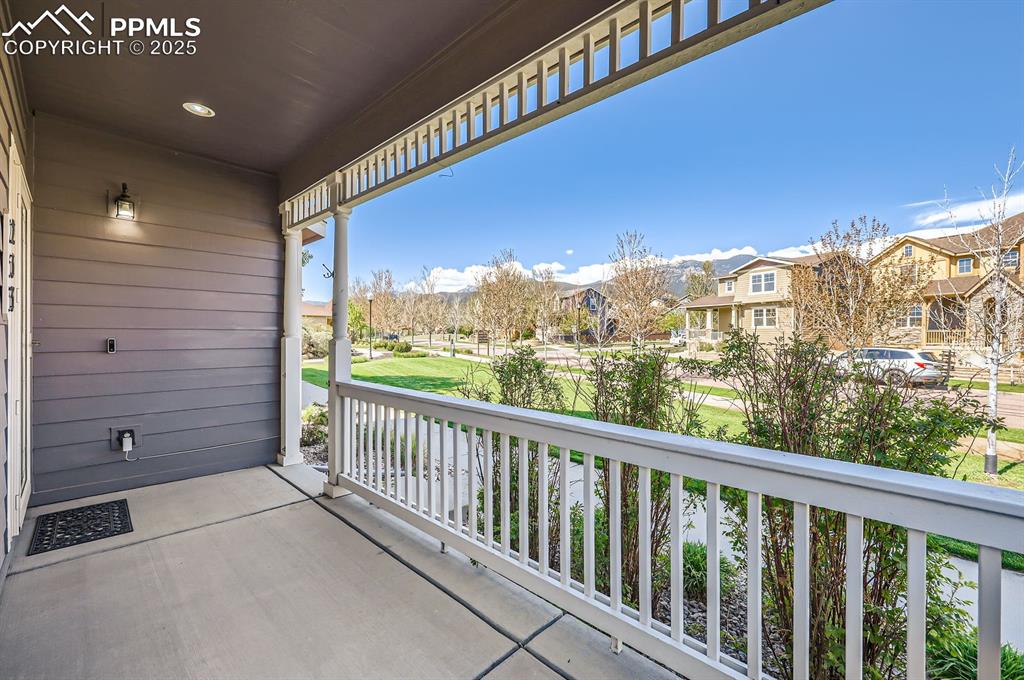
Balcony with covered porch and a residential view
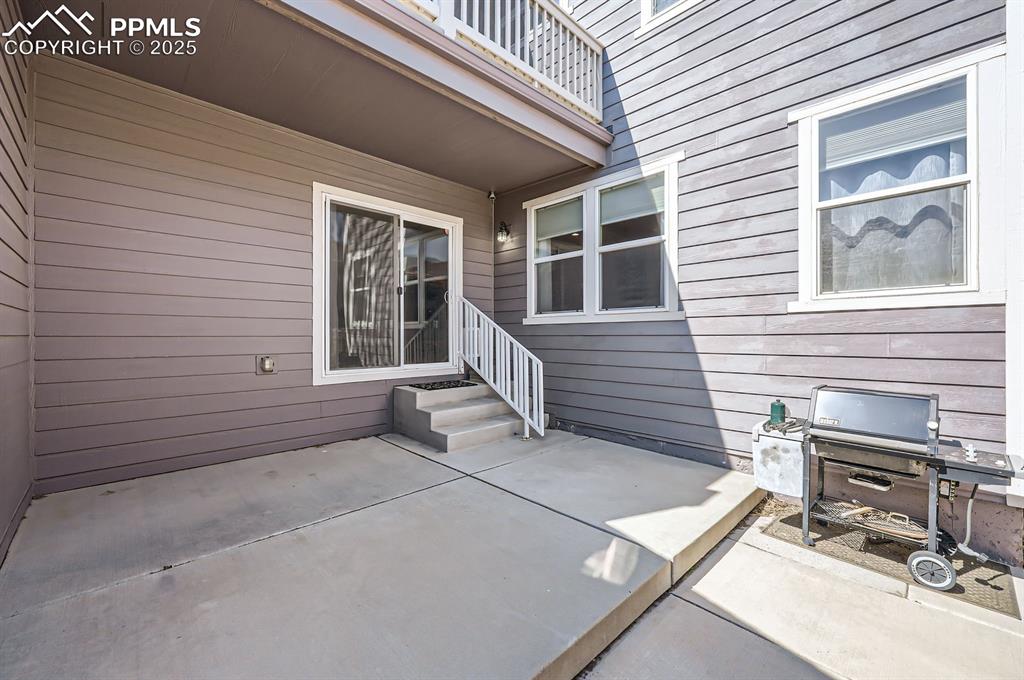
View of patio / terrace featuring a balcony and grilling area
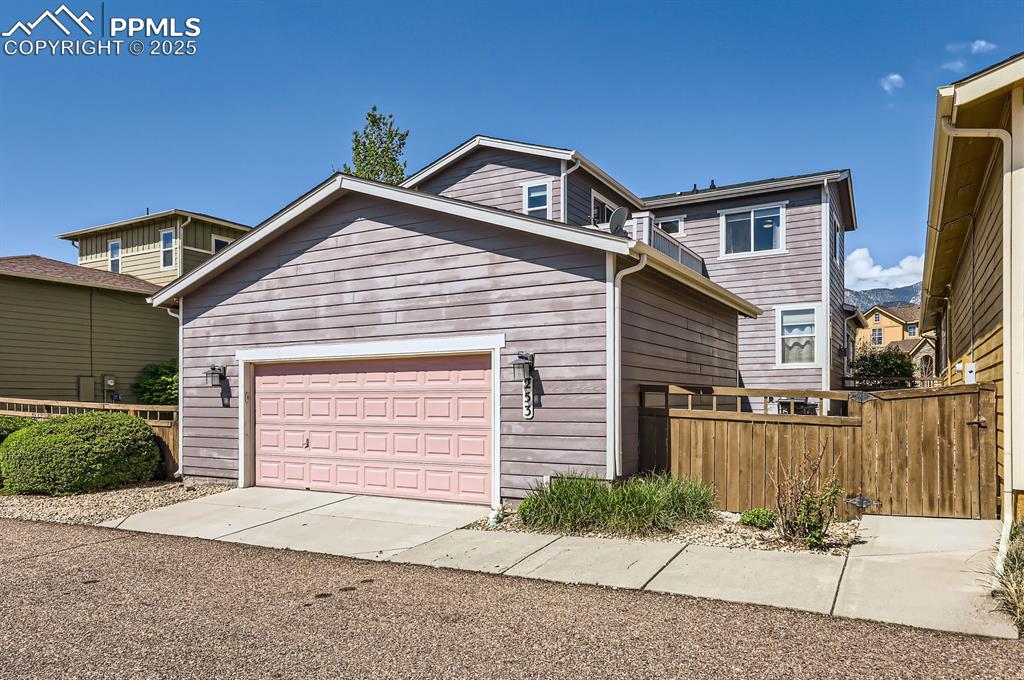
View of front of home with fence and driveway
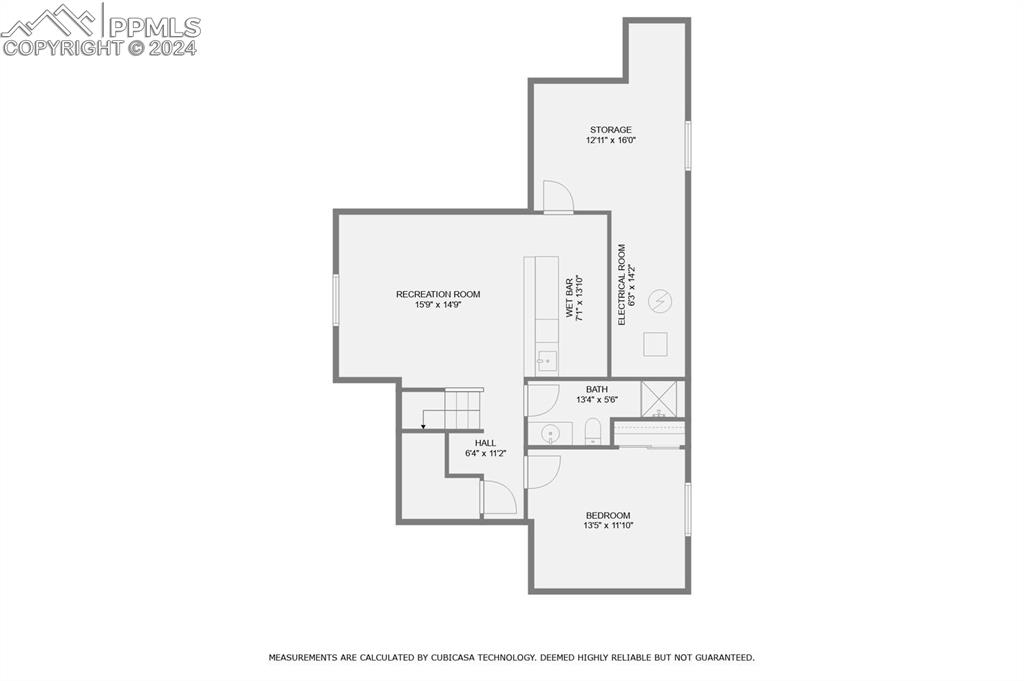
Basement
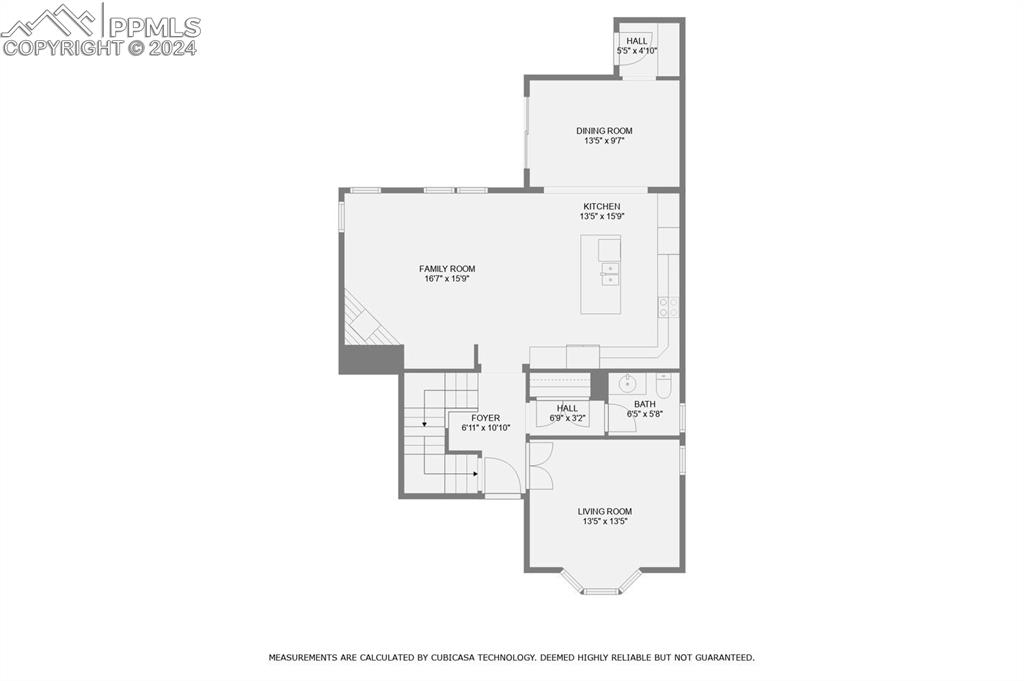
Main Floor
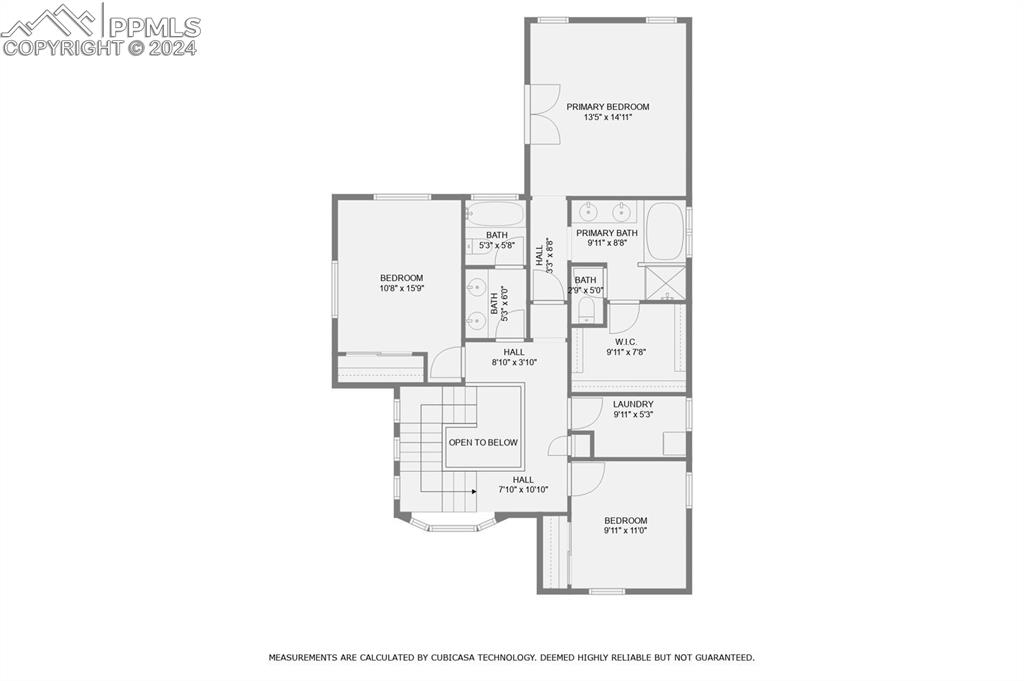
Upper Floor
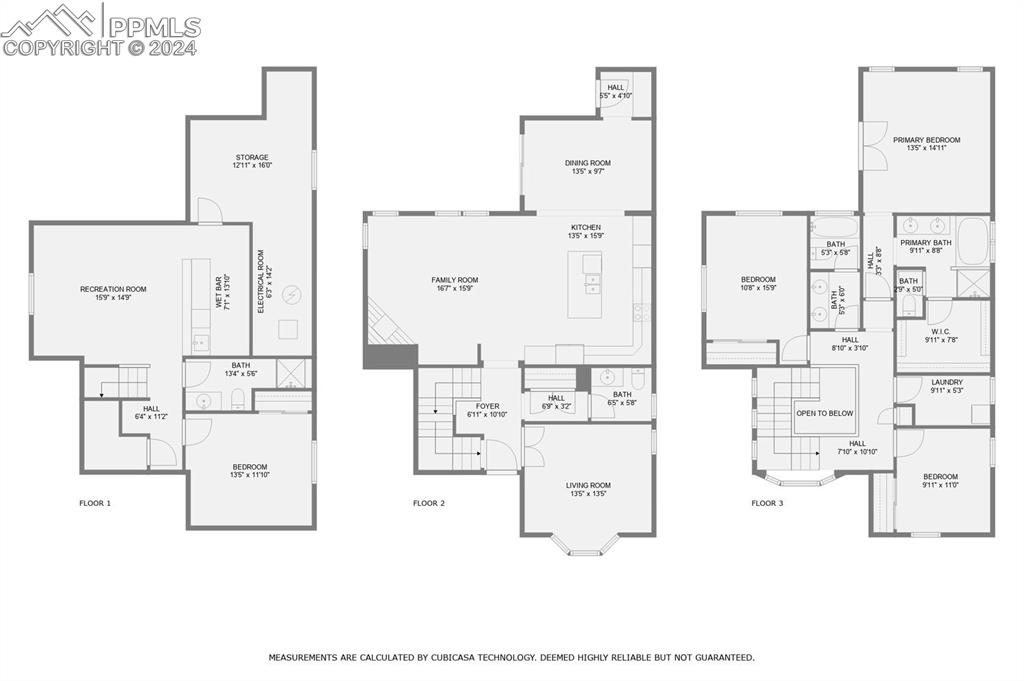
Floor plan
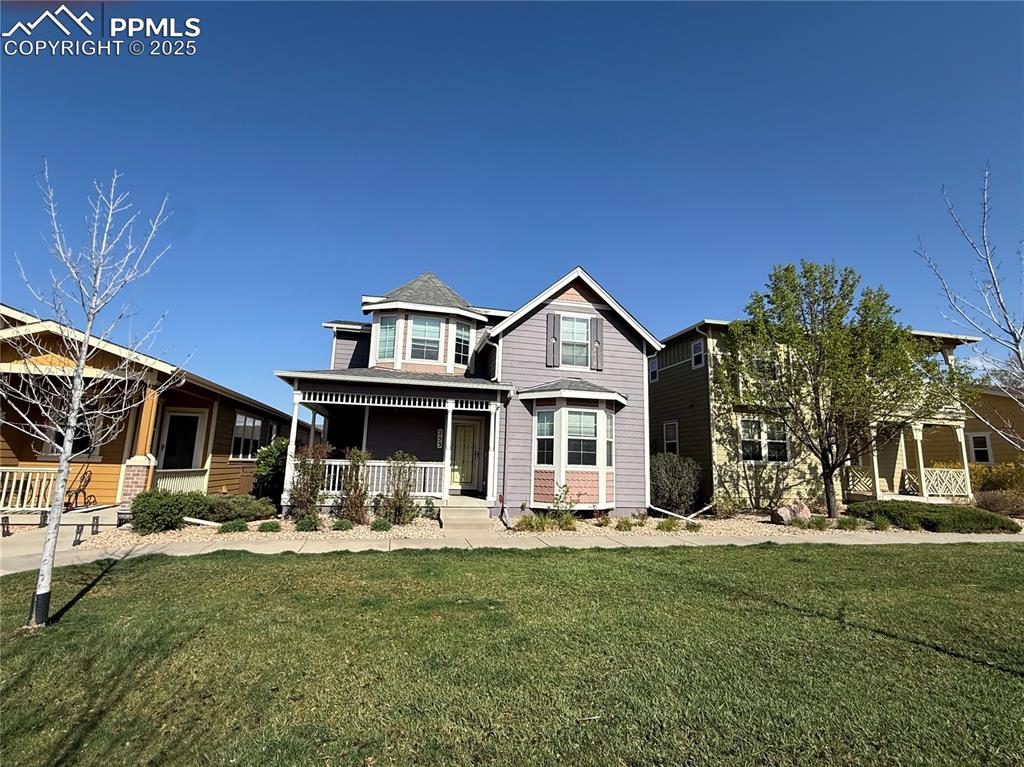
View of front facade featuring a front lawn and covered porch
Disclaimer: The real estate listing information and related content displayed on this site is provided exclusively for consumers’ personal, non-commercial use and may not be used for any purpose other than to identify prospective properties consumers may be interested in purchasing.