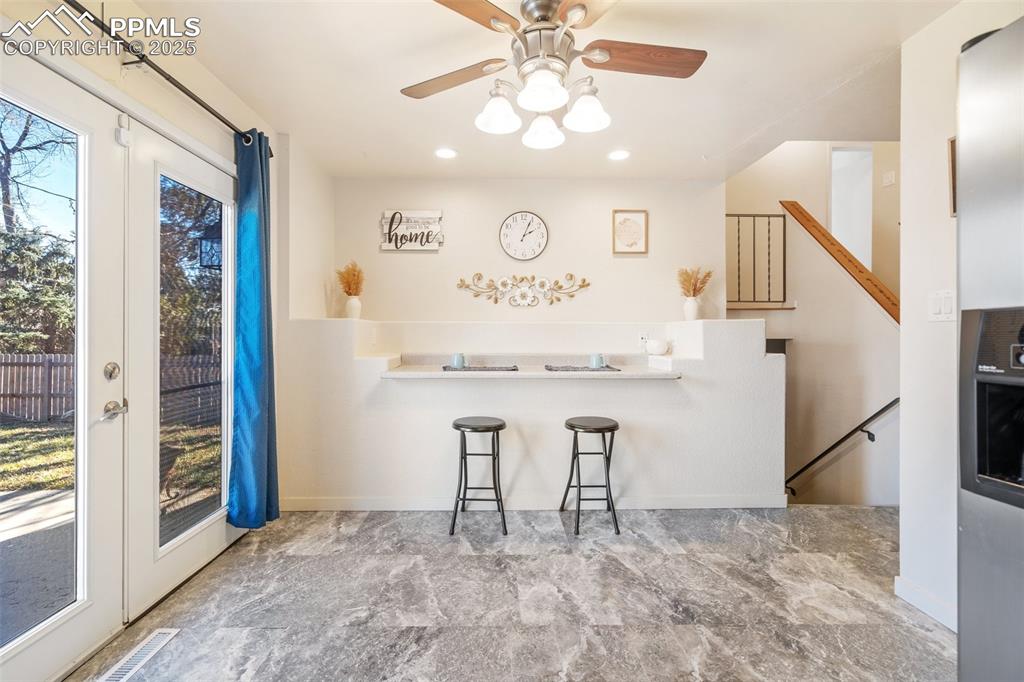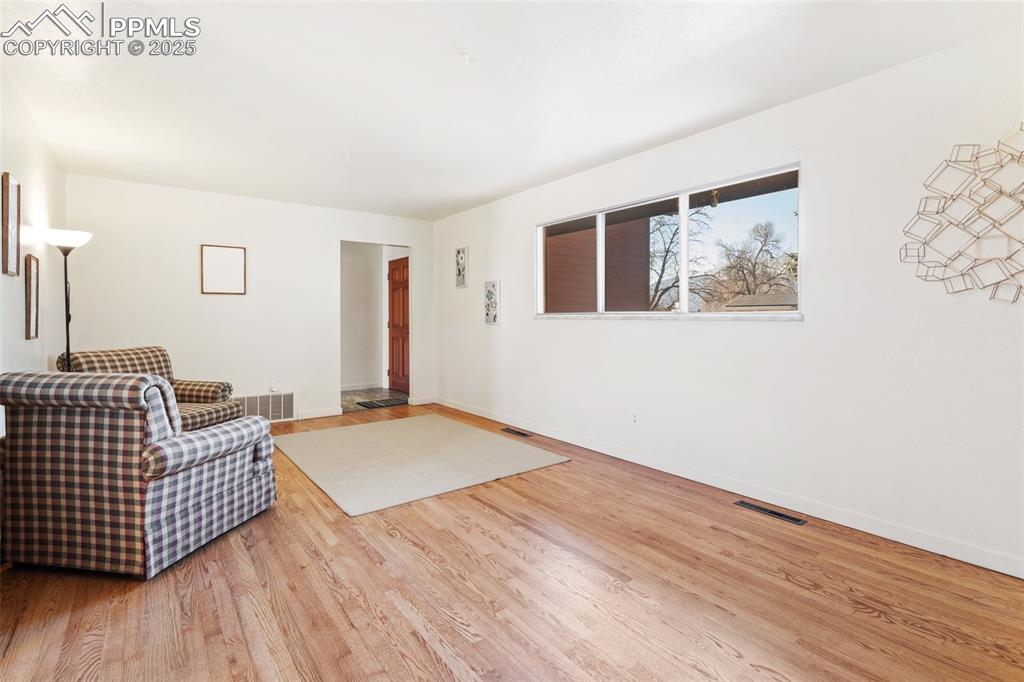1107 N Chelton Road, Colorado Springs, CO, 80909

Welcome Home!

Front of house featuring mature trees and 2-car garage

Updated Kitchen with great natural light

Updated Kitchen with great natural light

Updated Kitchen with great natural light and eat-in area

Eat-in nook and walk-out to patio

Dining room

Living and dining area

Living room featuring brick fireplace

Living room featuring brick fireplace

Front entrance opening up to welcoming living room

Wood-burning fireplace

Family room

Family room

Primary Bedroom

Primary Bedroom with view of Pikes Peak

Primary Bathroom

Office/Bedroom

Bedroom

Bathroom

Bedroom

Secret room

Laundry

Back patio

Back yard/view of back of house

Back yard/view of back of house
Disclaimer: The real estate listing information and related content displayed on this site is provided exclusively for consumers’ personal, non-commercial use and may not be used for any purpose other than to identify prospective properties consumers may be interested in purchasing.