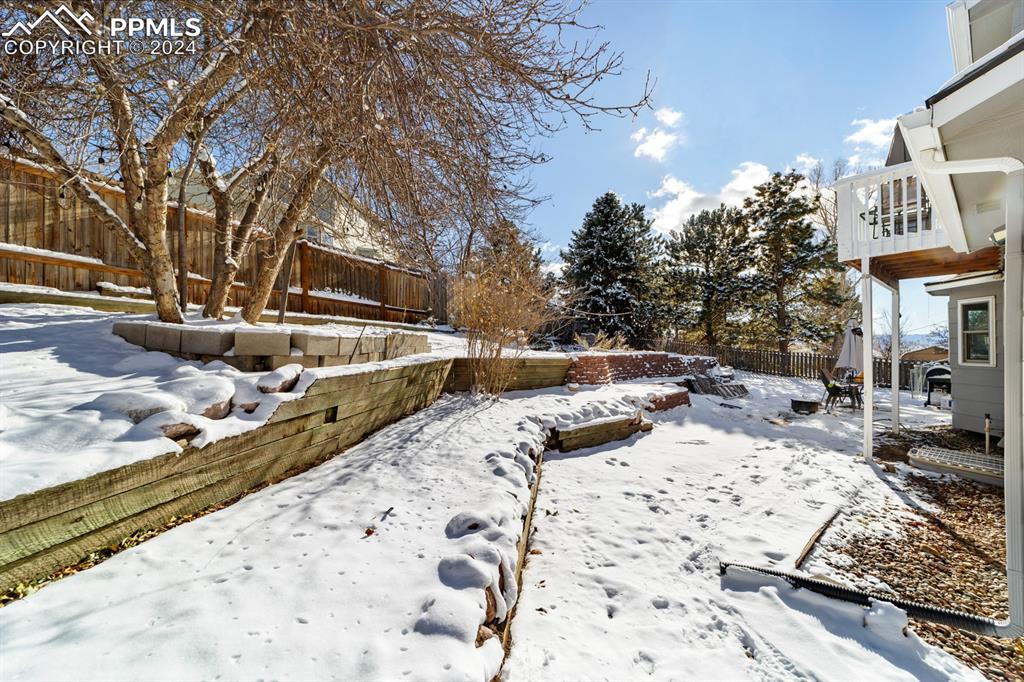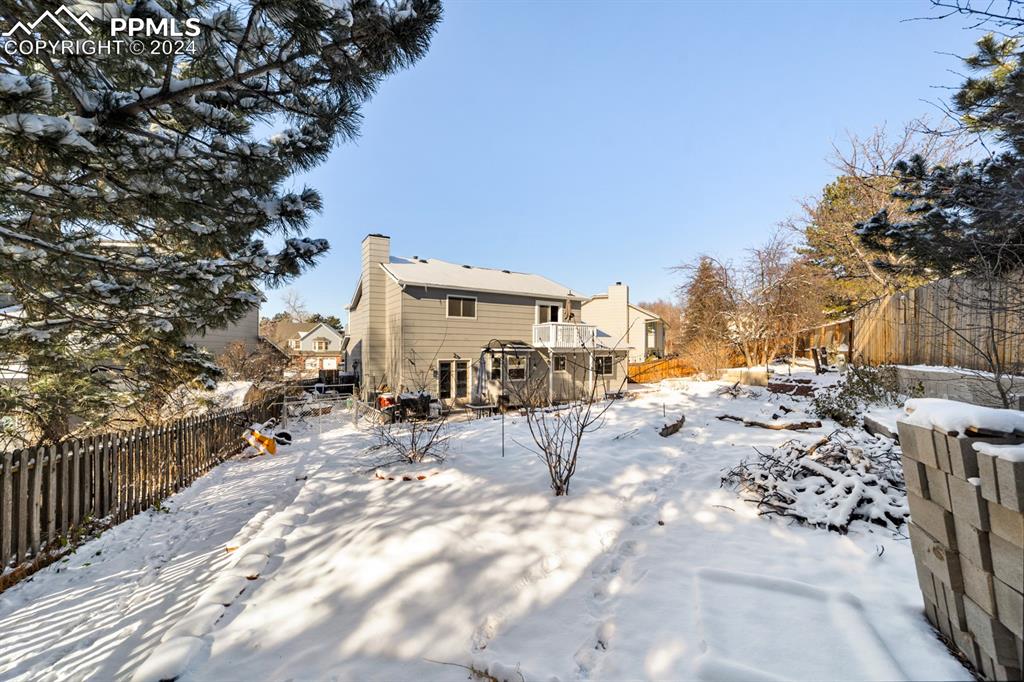2655 Boleyn Drive, Colorado Springs, CO, 80920

Front facade with covered porch and a garage

View of property with covered porch and a garage

Snowy aerial view with a mountain view

Drone / aerial view

Living room with light wood-type flooring and high vaulted ceiling

Living room with a textured ceiling, hardwood / wood-style floors, and vaulted ceiling

Dining room with a textured ceiling, light hardwood / wood-style floors, and vaulted ceiling

Dining room with lofted ceiling, light wood-type flooring, and a textured ceiling

Kitchen with sink, light hardwood / wood-style flooring, a fireplace, appliances with stainless steel finishes, and a kitchen island

Kitchen with appliances with stainless steel finishes, a kitchen island, gray cabinetry, and sink

Kitchen featuring gray cabinetry, sink, light hardwood / wood-style flooring, and appliances with stainless steel finishes

Dining space with light hardwood / wood-style floors and sink

Living room featuring sink, light wood-type flooring, and a textured ceiling

Living area with a textured ceiling and light hardwood / wood-style flooring

Living room featuring french doors, a textured ceiling, light hardwood / wood-style flooring, and a tiled fireplace

Living room featuring light hardwood / wood-style floors, a textured ceiling, and a brick fireplace

Stairway with wood-type flooring

Bedroom with access to outside, a textured ceiling, light hardwood / wood-style floors, and lofted ceiling

Bedroom with a textured ceiling, light hardwood / wood-style floors, and lofted ceiling with skylight

Bedroom featuring a textured ceiling, light hardwood / wood-style flooring, and vaulted ceiling

Bathroom featuring tile patterned flooring and a shower with door

Bathroom with vanity and wood-type flooring

Bathroom featuring wood-type flooring, vanity, a textured ceiling, and vaulted ceiling

View of snow covered deck

Spacious closet featuring hardwood / wood-style floors

Bedroom featuring a textured ceiling and light hardwood / wood-style floors

Bedroom featuring wood-type flooring and a textured ceiling

Full bathroom with shower / bath combination with curtain, vanity, toilet, and tile patterned floors

Bedroom featuring light hardwood / wood-style floors and a textured ceiling

Bedroom with hardwood / wood-style floors and a textured ceiling

Bedroom featuring multiple closets, light hardwood / wood-style floors, and a textured ceiling

Bathroom with tile patterned flooring, vanity, and toilet

Laundry room with washer and dryer, light hardwood / wood-style floors, and a textured ceiling

View of carpeted office

Misc room with carpet flooring

Bedroom featuring dark carpet

Bedroom with dark carpet

Bathroom with tile patterned flooring, vanity, a shower with shower curtain, and toilet

Snowy yard with a balcony

View of snow covered house

Snow covered house featuring a balcony

Snowy yard featuring a balcony

View of snowy aerial view

Birds eye view of property

Snowy aerial view with a mountain view

Front of property with a garage

View of front of home with a porch

View of front of property with a garage

View of front of property with covered porch and a garage

View of front facade with covered porch and a garage
Disclaimer: The real estate listing information and related content displayed on this site is provided exclusively for consumers’ personal, non-commercial use and may not be used for any purpose other than to identify prospective properties consumers may be interested in purchasing.