2632 Marston Heights, Colorado Springs, CO, 80920

Mediterranean / spanish house featuring a front yard

View of entrance to property

Main level with fireplace and all new carpet

Main level with fireplace and all new carpet
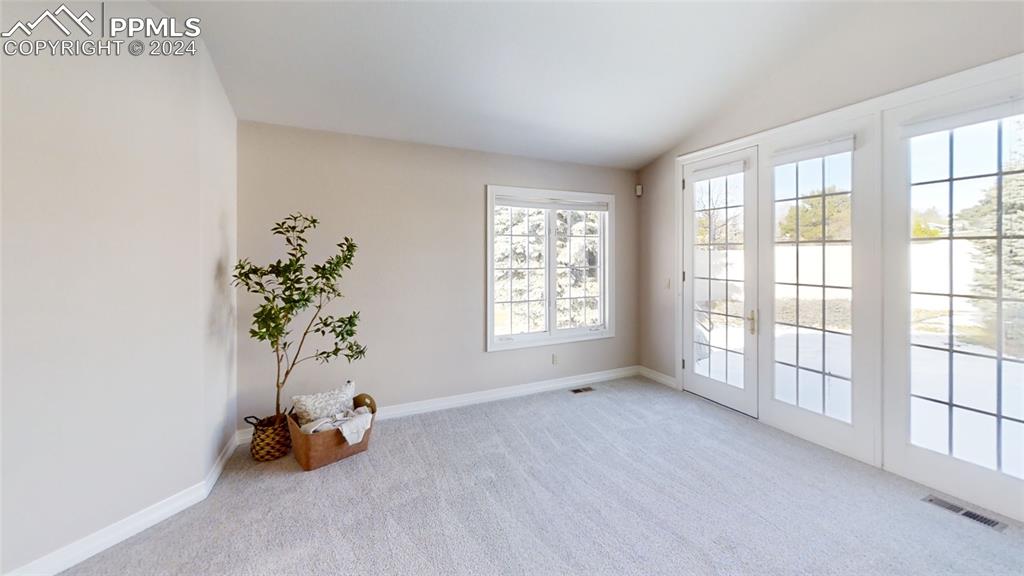
Other

Main level with fireplace and all new carpet

Main level with fireplace and all new carpet

Newly refinished hardwood flooring!

Newly refinished hardwood flooring!

Newly refinished hardwood flooring!

Newly refinished hardwood flooring!

All new carpeting

All new carpeting

All new carpeting

All new LVP Flooring!

All new LVP Flooring! Large soaking tub and separate shower.

Bedroom

Bedroom

Bedroom

Bedroom

Full bathroom with toilet, tile floors, shower / tub combo with curtain, and large vanity

Washroom featuring light colored carpet, stacked washer / dryer, cabinets, and washer hookup
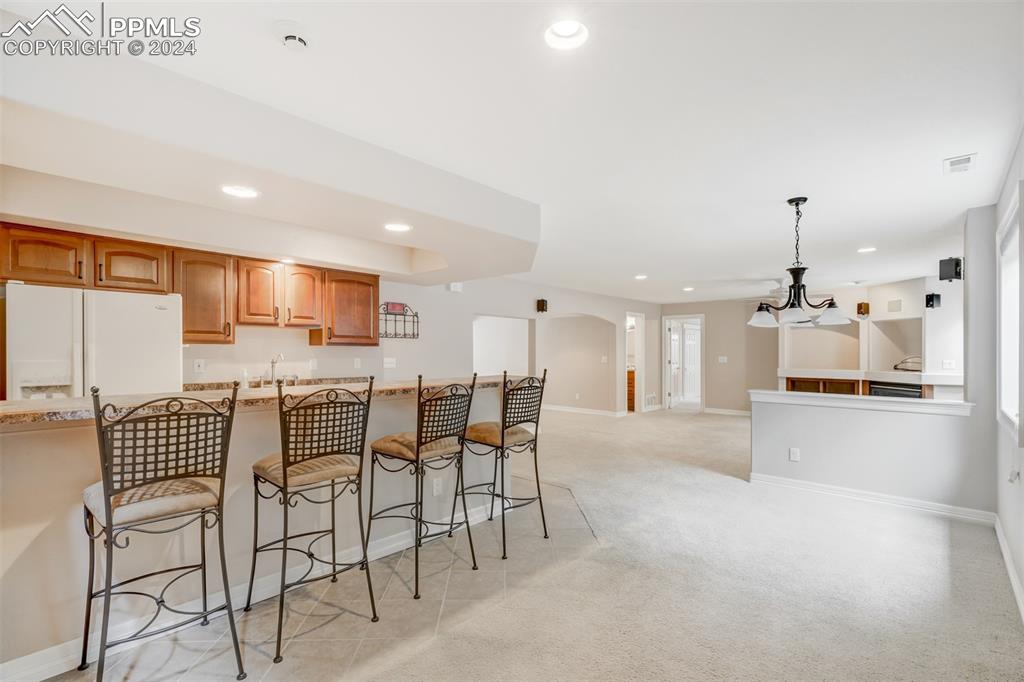
Kitchen featuring white fridge with ice dispenser, a kitchen breakfast bar, light stone counters, and hanging light fixtures

Kitchen with white fridge, kitchen peninsula, beverage cooler, light carpet, and a breakfast bar

Kitchen featuring a kitchen bar, sink, kitchen peninsula, and light tile floors

Kitchen featuring light colored carpet, sink, and dishwasher

Unfurnished living room with a healthy amount of sunlight, ceiling fan, and carpet floors

Unfurnished living room with light colored carpet and ceiling fan
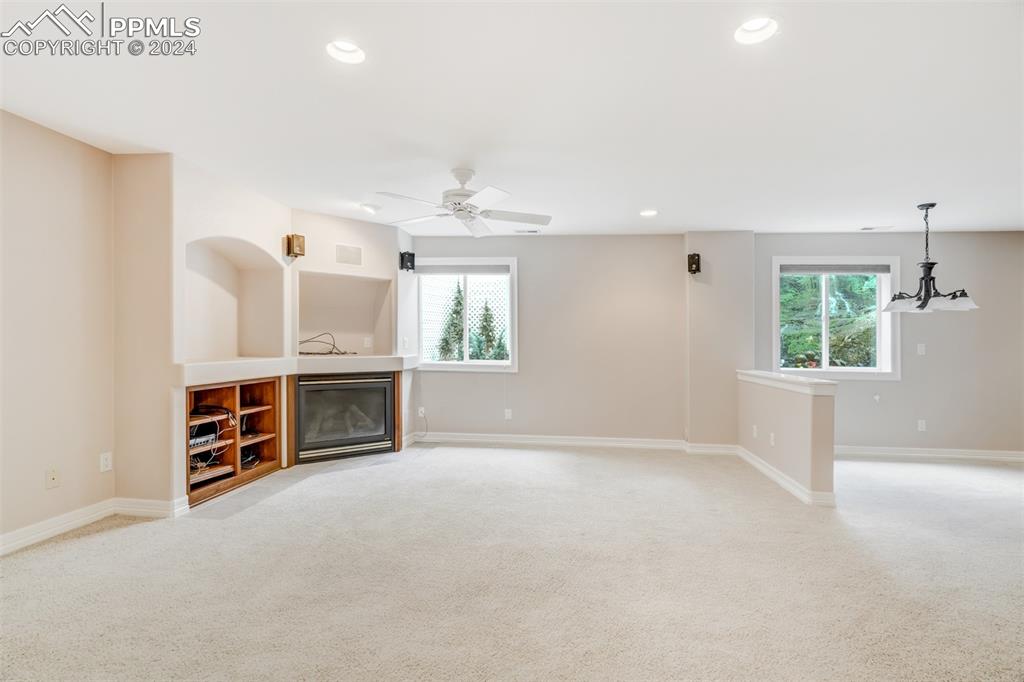
Unfurnished living room with ceiling fan and carpet floors

Basement family room

Basement

Unfurnished room featuring carpet flooring and ceiling fan
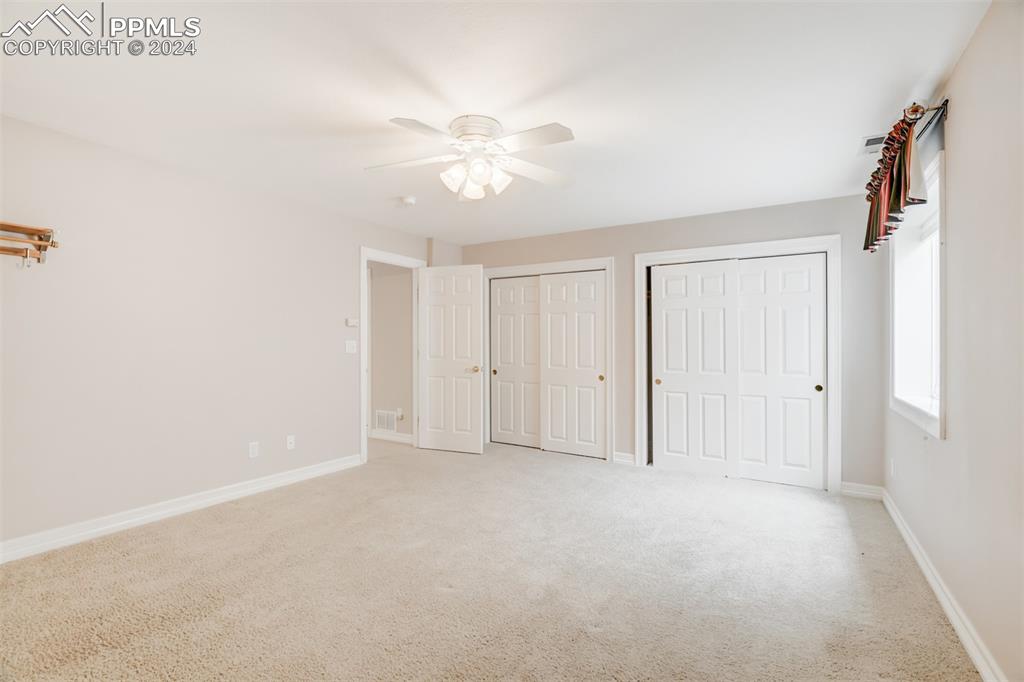
Unfurnished bedroom featuring ceiling fan, carpet flooring, and two closets

Bathroom with tile floors, toilet, large vanity, and a shower with shower door

Storage
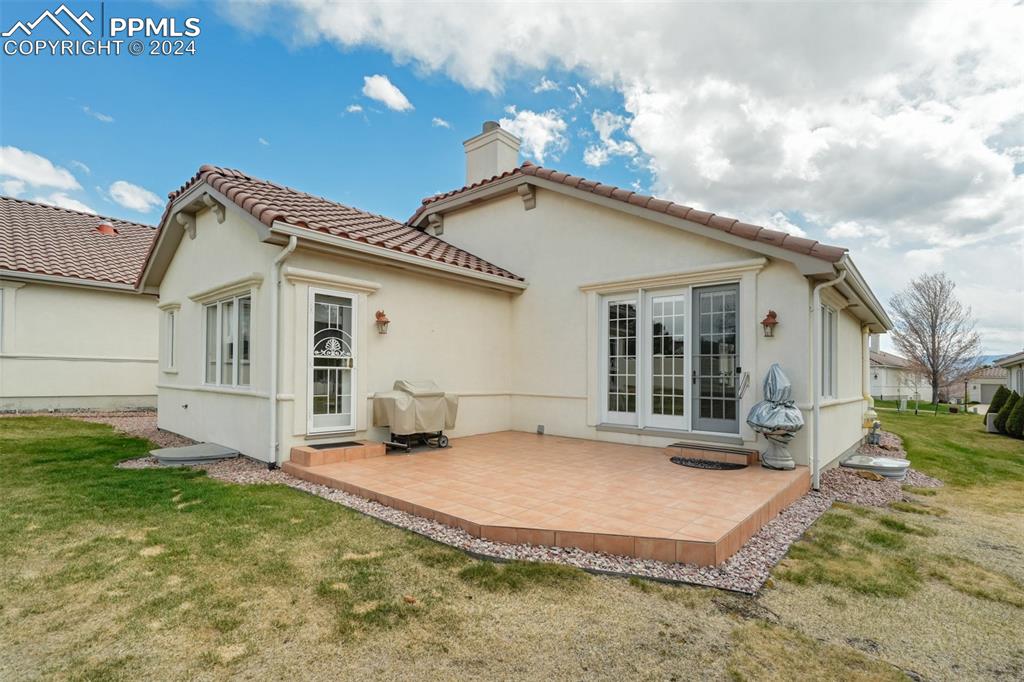
Rear view of property with a patio and a lawn

Back of house with a patio and a lawn

View of yard featuring a patio area

Birds eye view of property featuring a mountain view

Floor Plan
Disclaimer: The real estate listing information and related content displayed on this site is provided exclusively for consumers’ personal, non-commercial use and may not be used for any purpose other than to identify prospective properties consumers may be interested in purchasing.