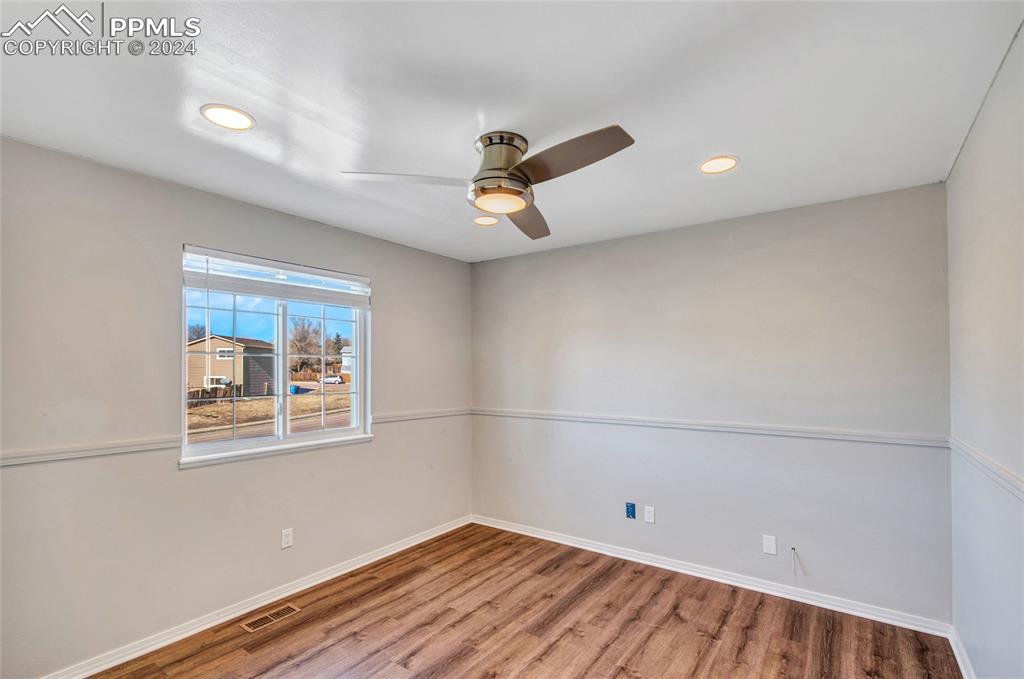516 Fountain Mesa Road, Fountain, CO, 80817

View of front of home featuring a front lawn and a garage

Front facade with a garage

View of side of property featuring a patio area

View of deck

Other

View of yard

View of deck

Rear view of property featuring a wooden deck and a storage unit

Rear view of house with a deck

Walk in closet with dark hardwood / wood-style floors

Unfurnished room featuring ceiling fan and light hardwood / wood-style flooring

Entrance foyer featuring ceiling fan and wood-type flooring

Foyer entrance featuring dark hardwood / wood-style floors and ceiling fan

Unfurnished living room featuring ceiling fan, hardwood / wood-style floors, and french doors

Kitchen with sink, ceiling fan, dark brown cabinets, light hardwood / wood-style floors, and stainless steel appliances

Kitchen with dark brown cabinetry, sink, a fireplace, black dishwasher, and light hardwood / wood-style floors

Kitchen with appliances with stainless steel finishes, light wood-type flooring, dark brown cabinets, and ceiling fan

Virtual fireplace flame, ceiling fan, and dark wood-type flooring

Basement with light hardwood / wood-style floors and french doors

Basement featuring hardwood / wood-style floors

Full bathroom featuring vanity, a textured ceiling, shower / bathing tub combination, hardwood / wood-style flooring, and toilet

Unfurnished room featuring ceiling fan and wood-type flooring

Empty room with ceiling fan and wood-type flooring

Empty room featuring wood-type flooring and ceiling fan

Hallway with a barn door and hardwood / wood-style flooring

Laundry room with cabinets, washer hookup, light hardwood / wood-style flooring, and electric dryer hookup

Bathroom featuring tile patterned floors, double sink, and toilet

Bathroom featuring tile patterned floors and tub / shower combination

Spare room with hardwood / wood-style floors and ceiling fan

Bathroom featuring tile patterned flooring, vanity, toilet, and tile walls

Bathroom featuring a shower with shower door

Unfurnished bedroom with ceiling fan and dark hardwood / wood-style floors
Disclaimer: The real estate listing information and related content displayed on this site is provided exclusively for consumers’ personal, non-commercial use and may not be used for any purpose other than to identify prospective properties consumers may be interested in purchasing.