7584 Dobbs Drive, Fountain, CO, 80817

Welcome Home!
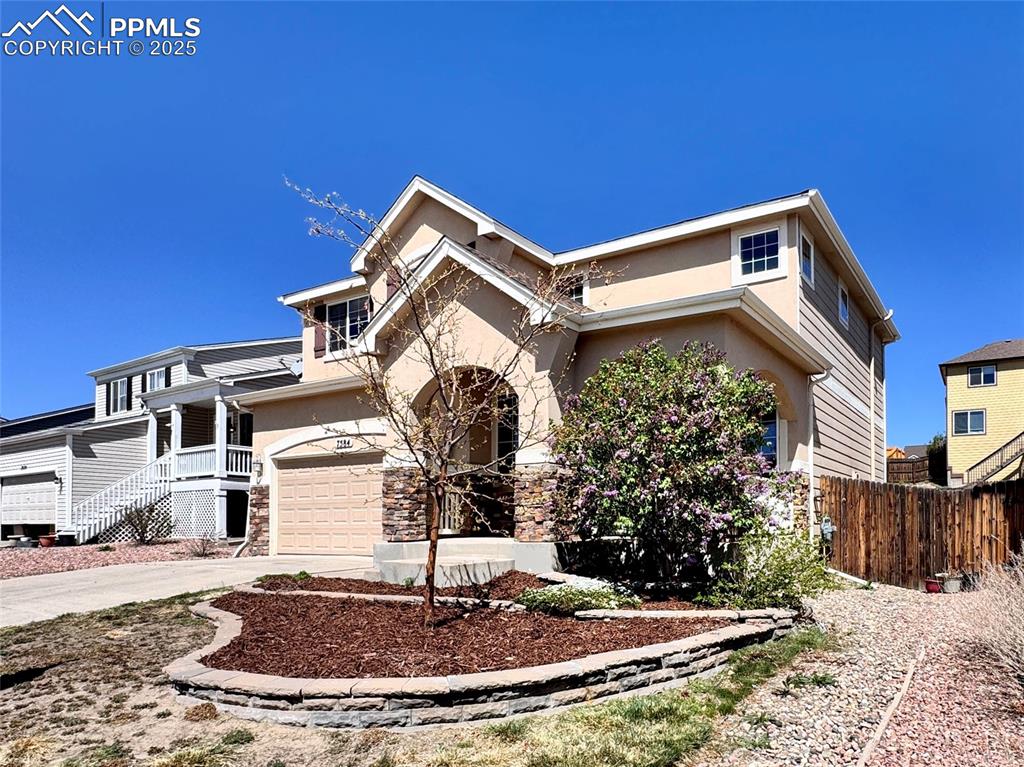
Front of Structure
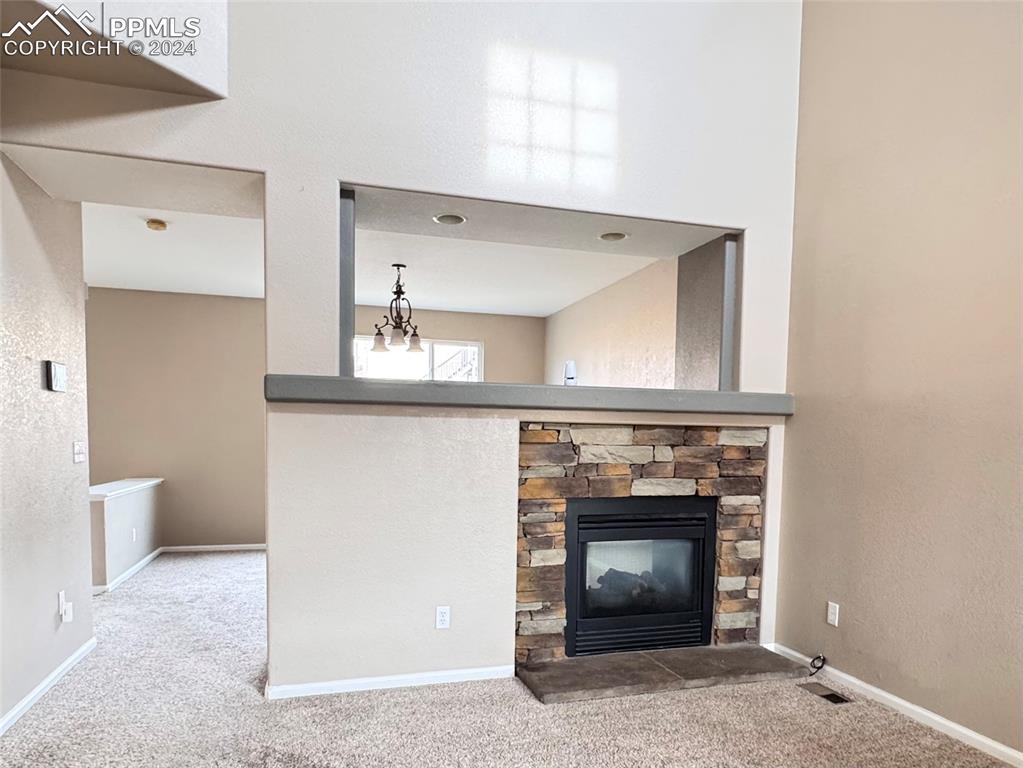
Double sided fireplace
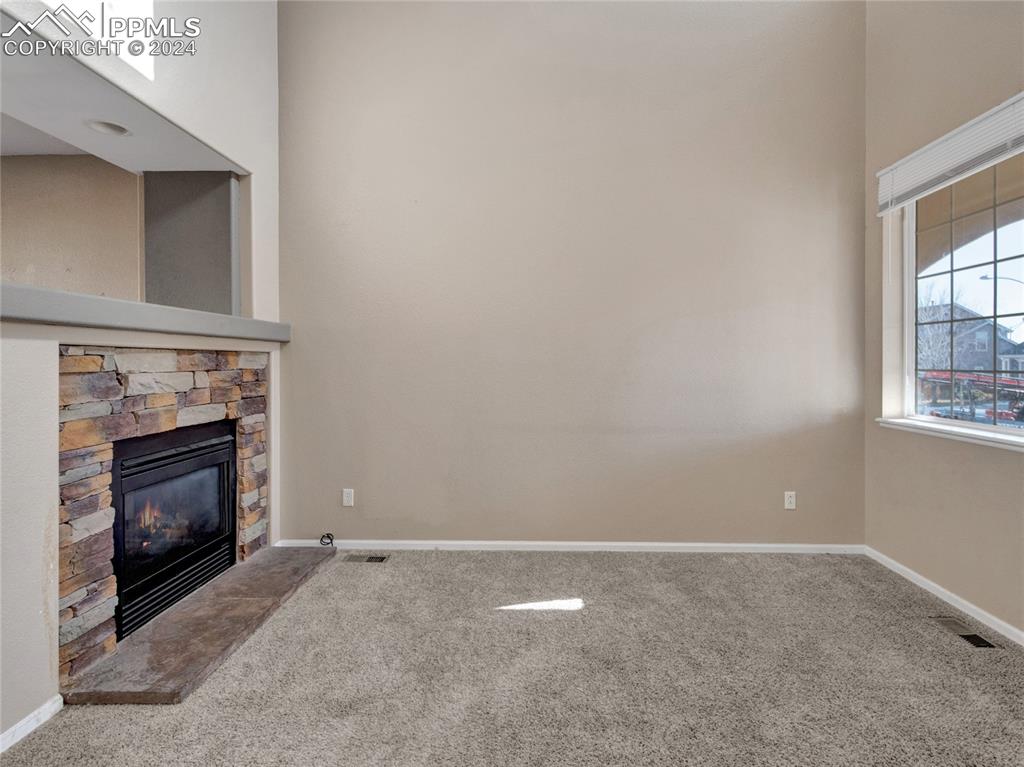
Double sided Fireplace
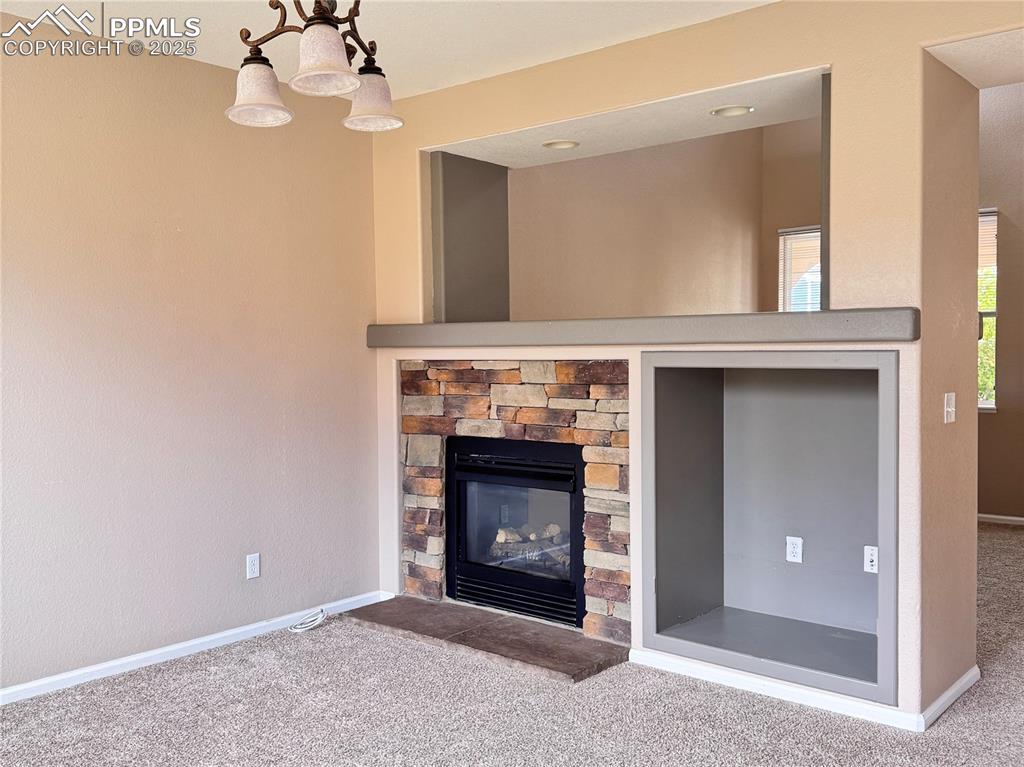
Other
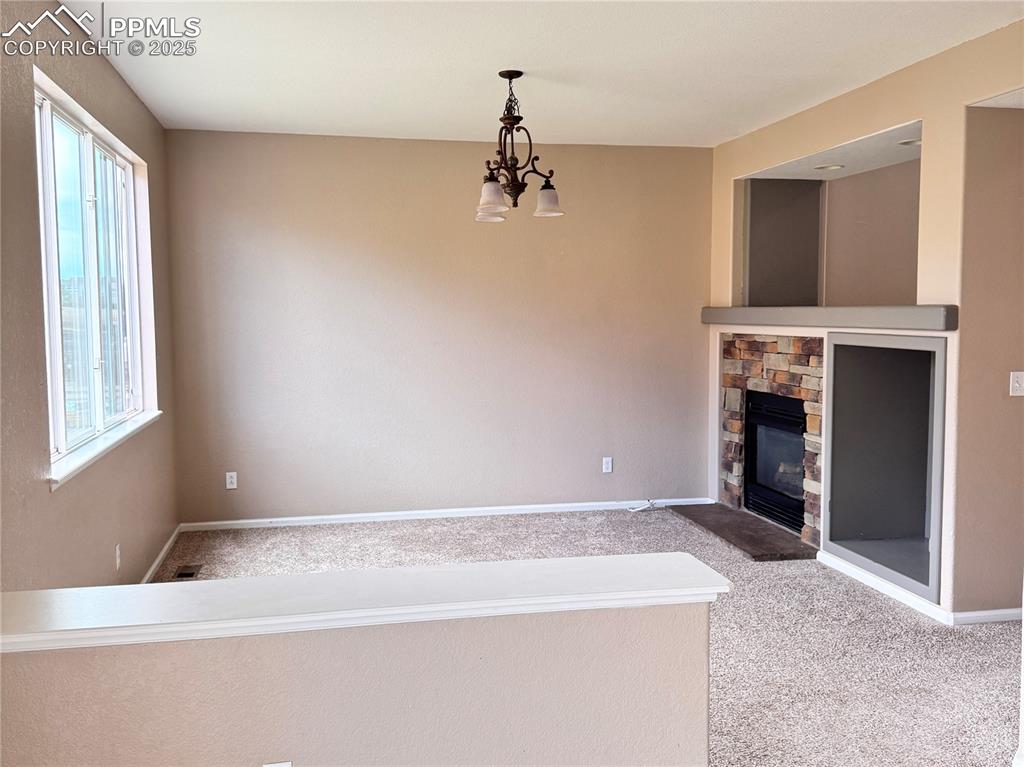
Living Room
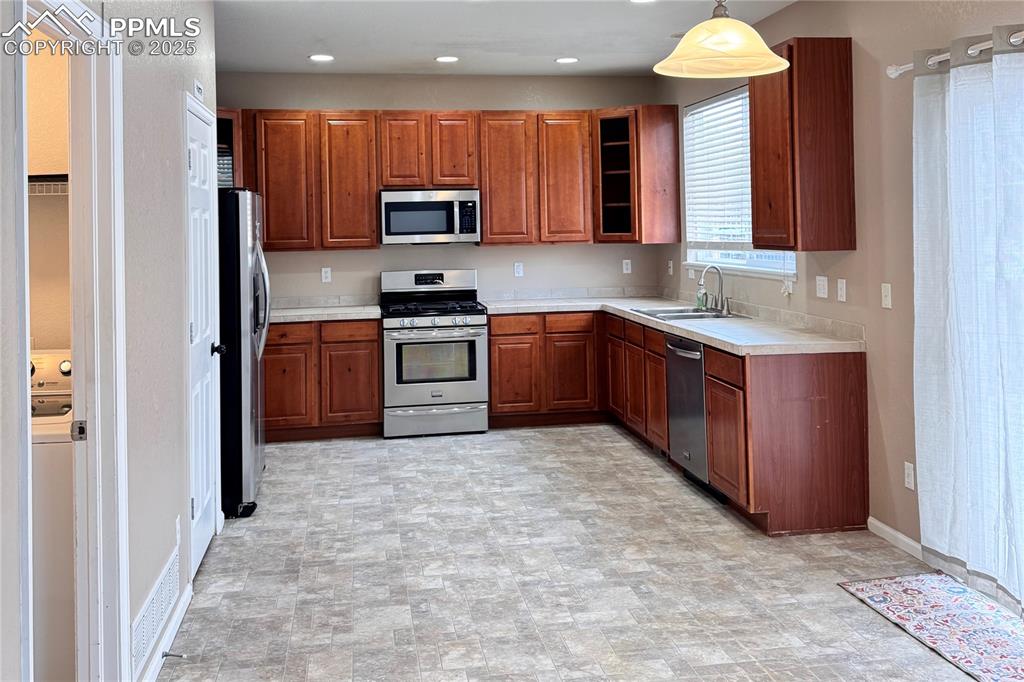
Kitchen
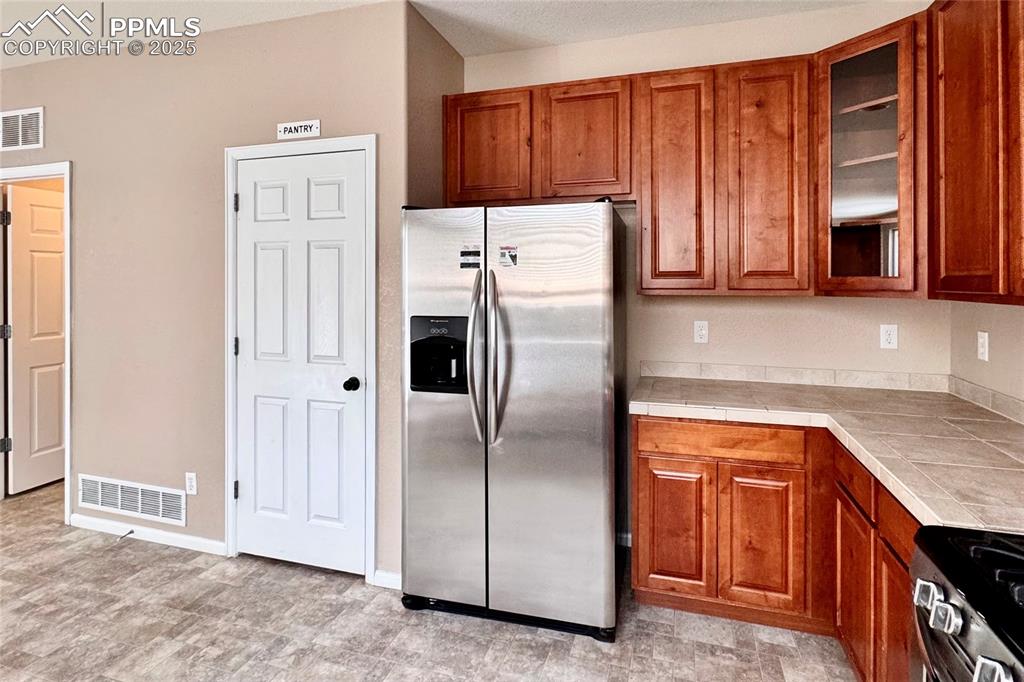
Kitchen
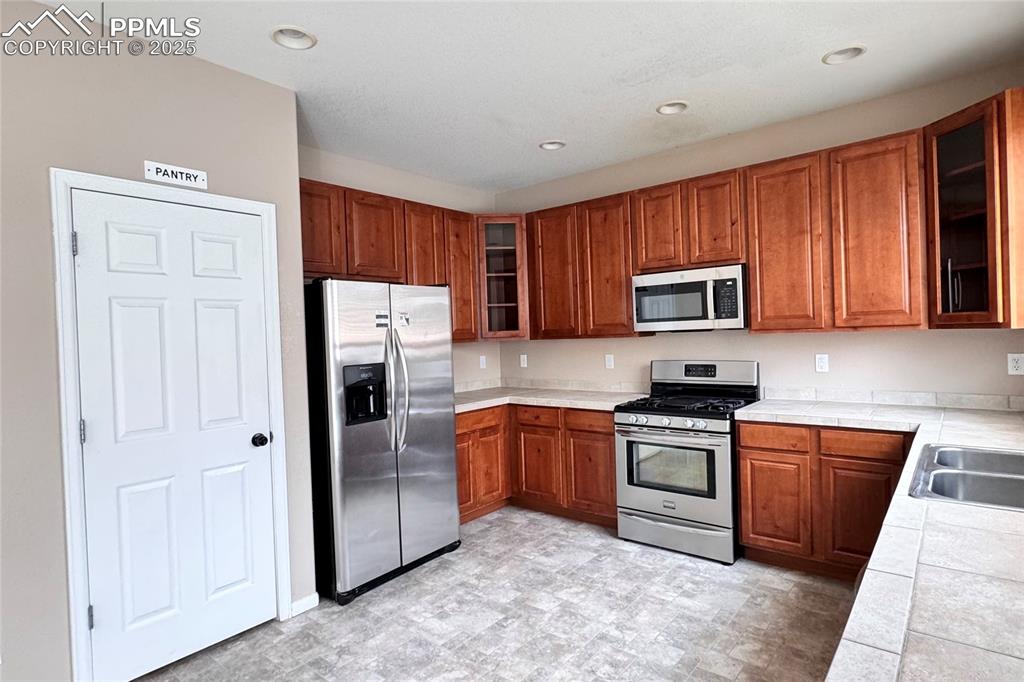
Kitchen
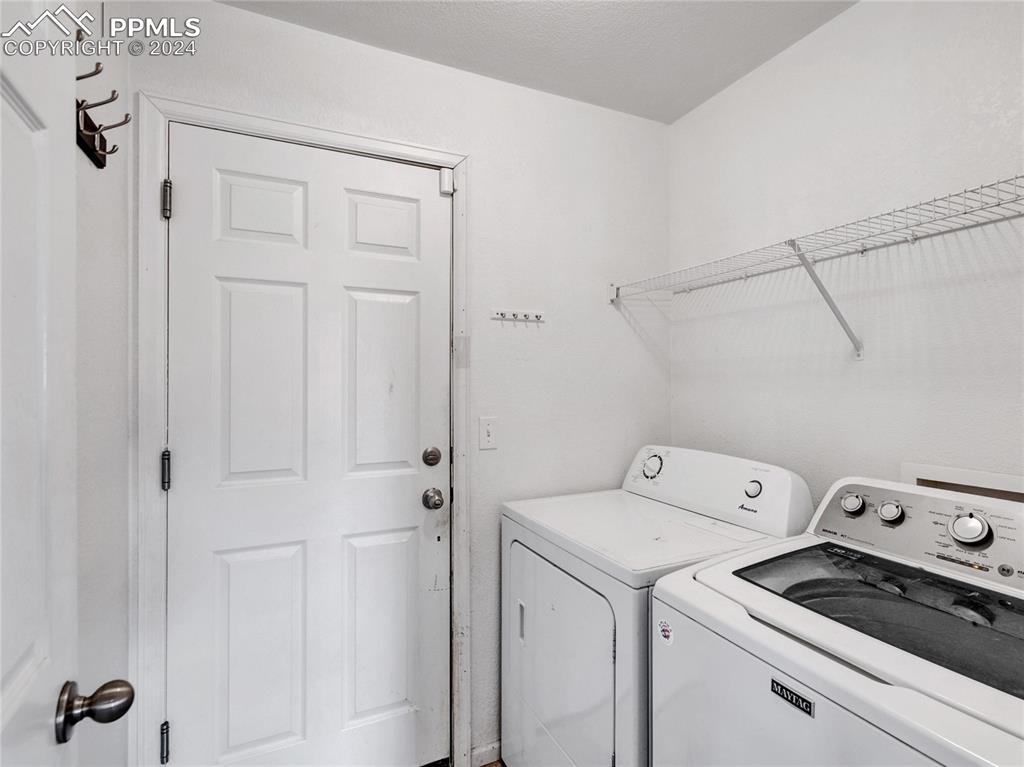
Laundry area with washer and clothes dryer
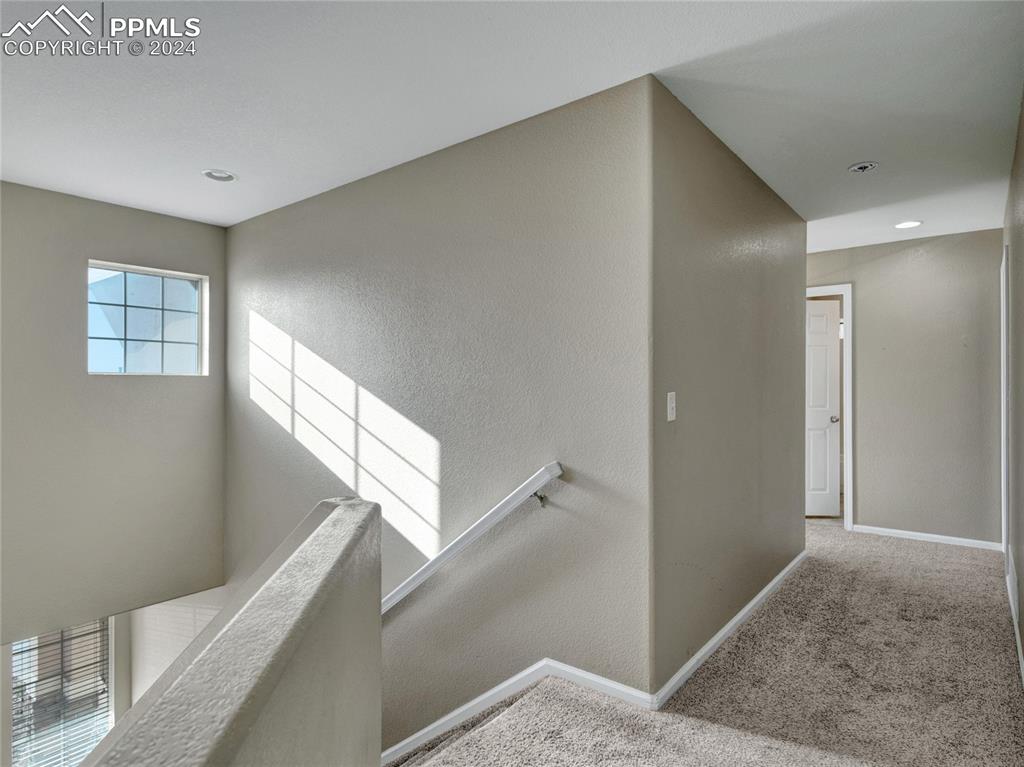
Staircase featuring carpet
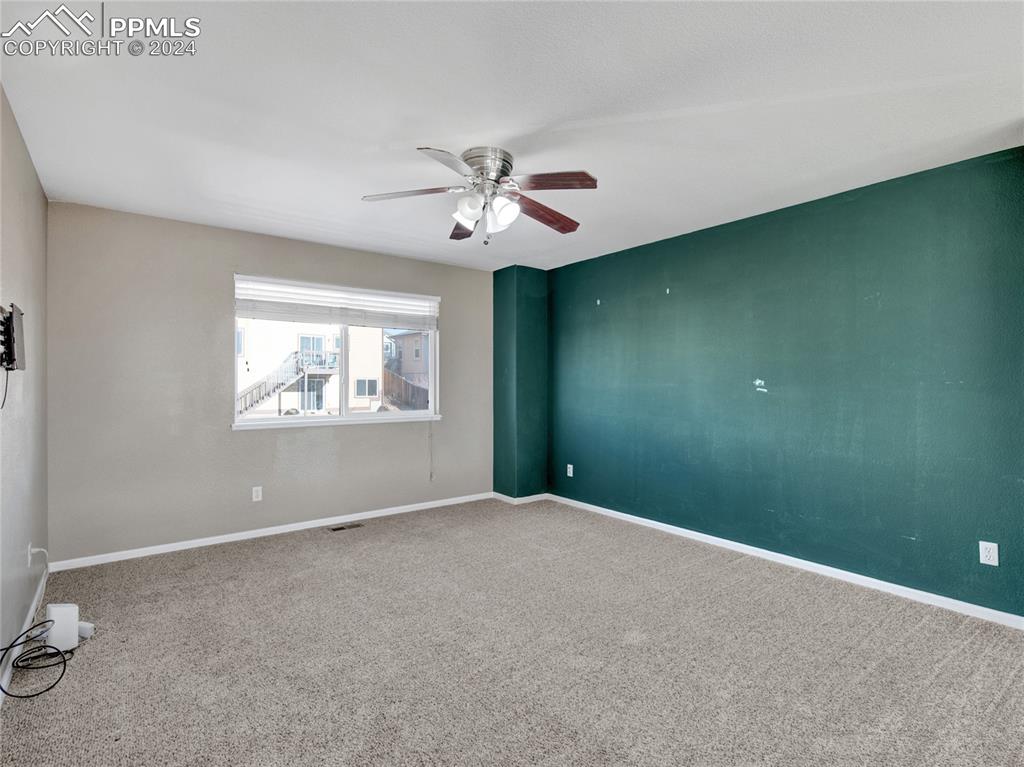
Upper
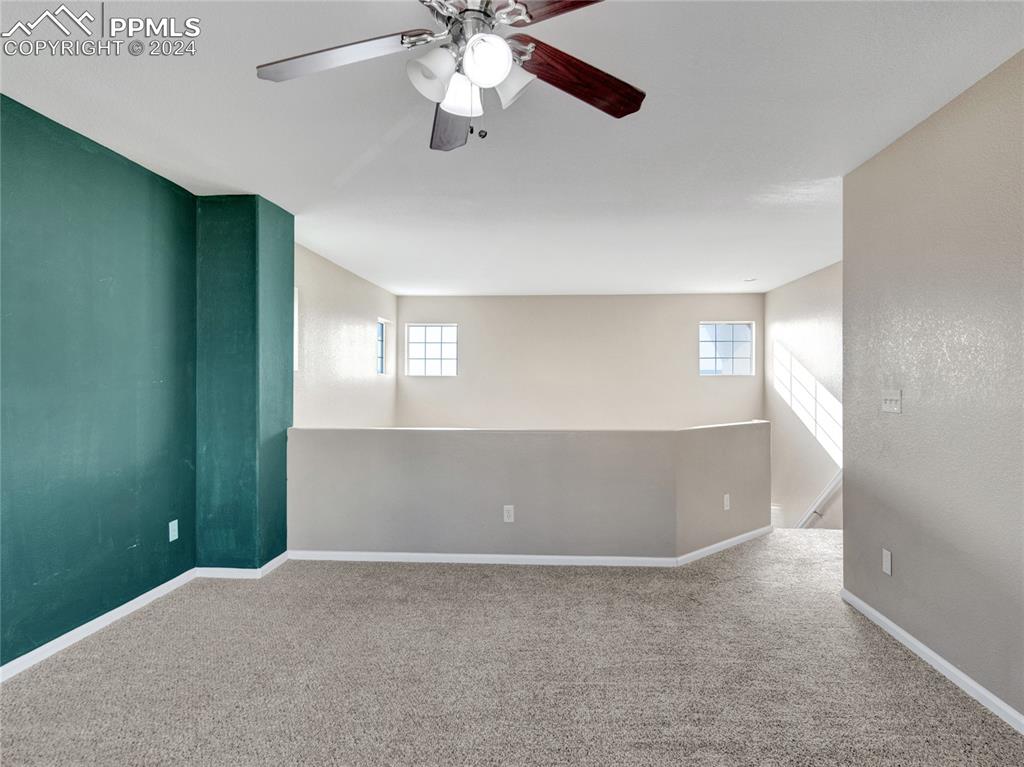
Upper
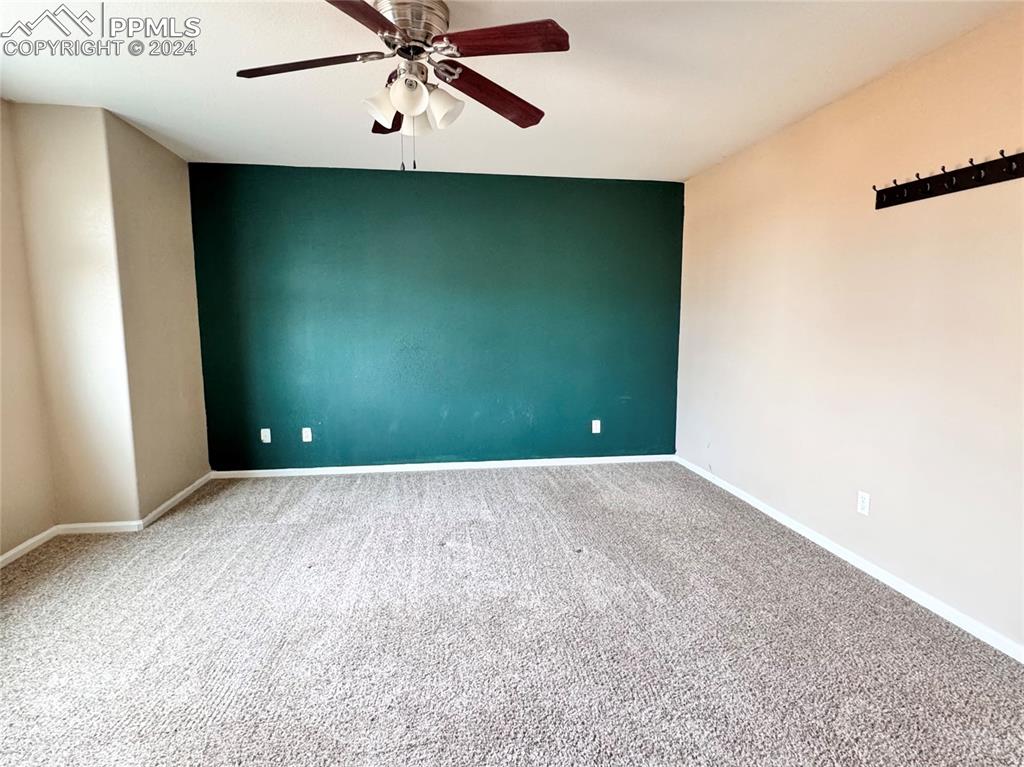
Spare room with carpet and ceiling fan
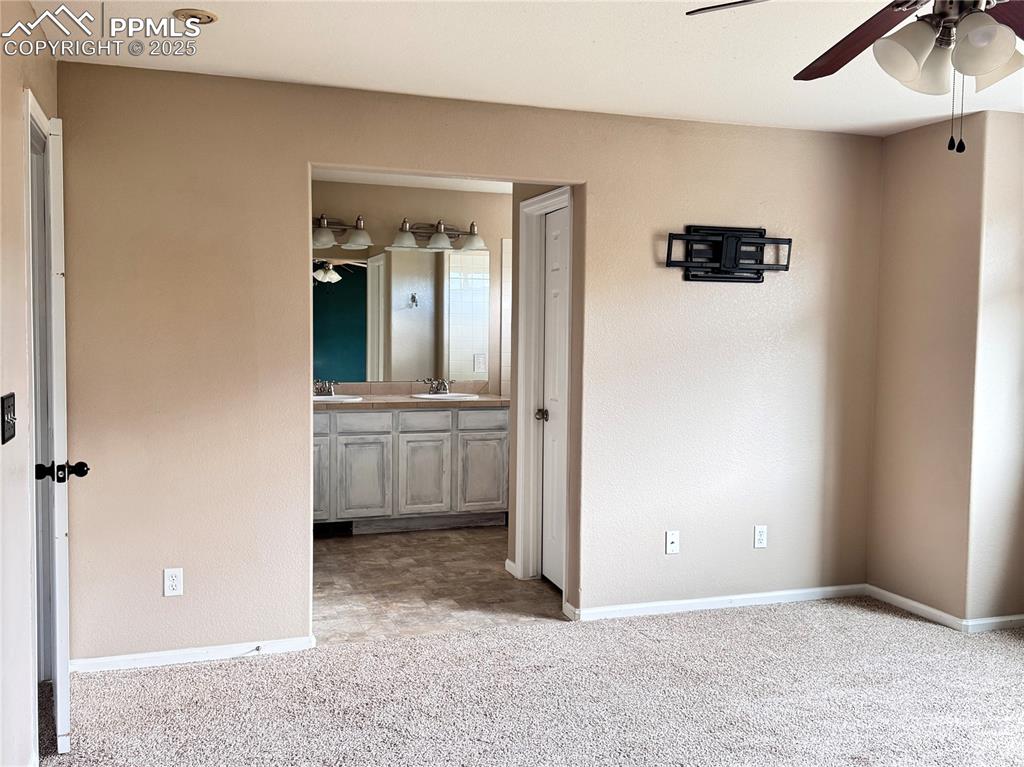
Bedroom
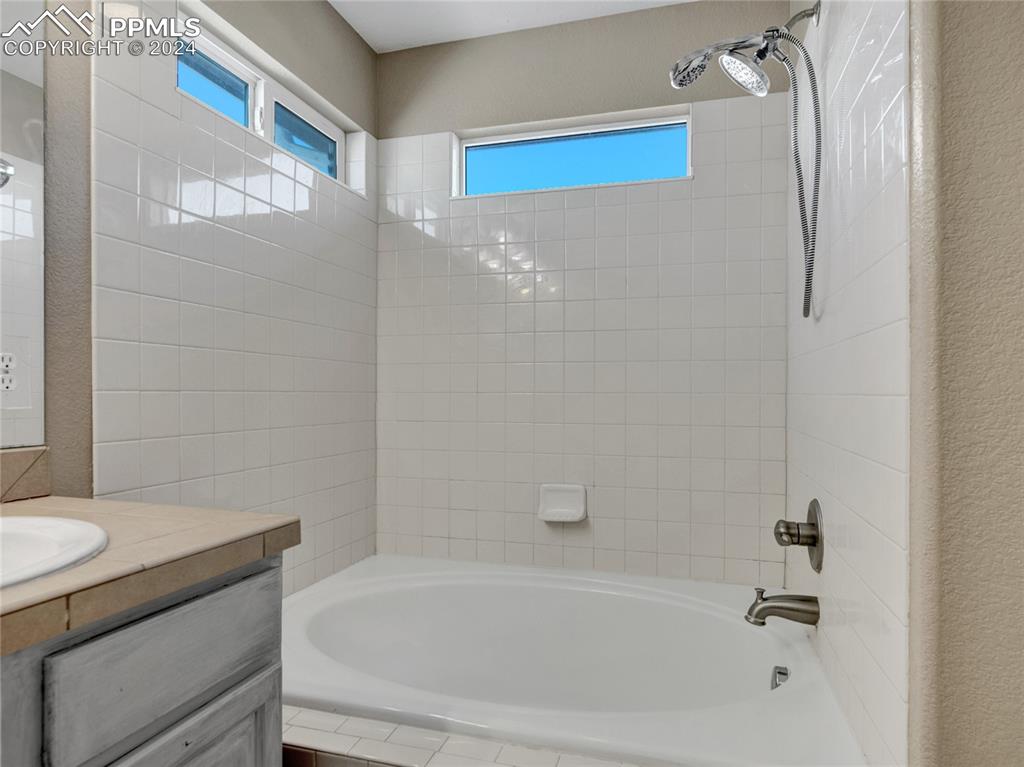
Bathroom with vanity, garden tub / shower combination
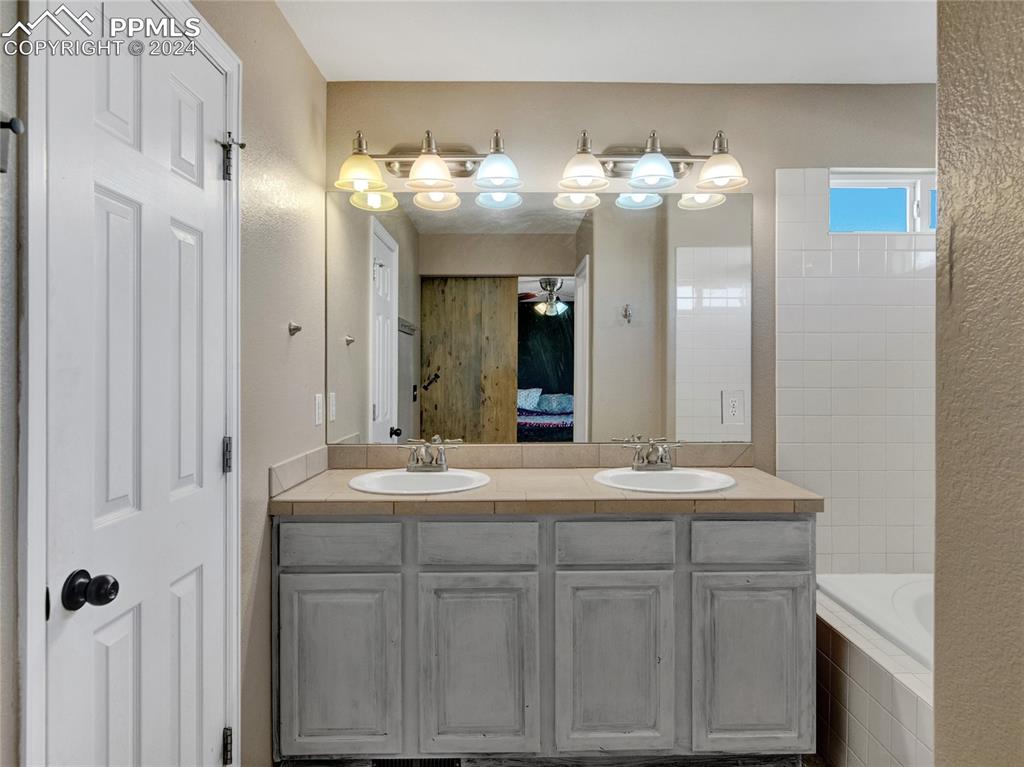
Bathroom with ceiling fan, tiled tub, and vanity
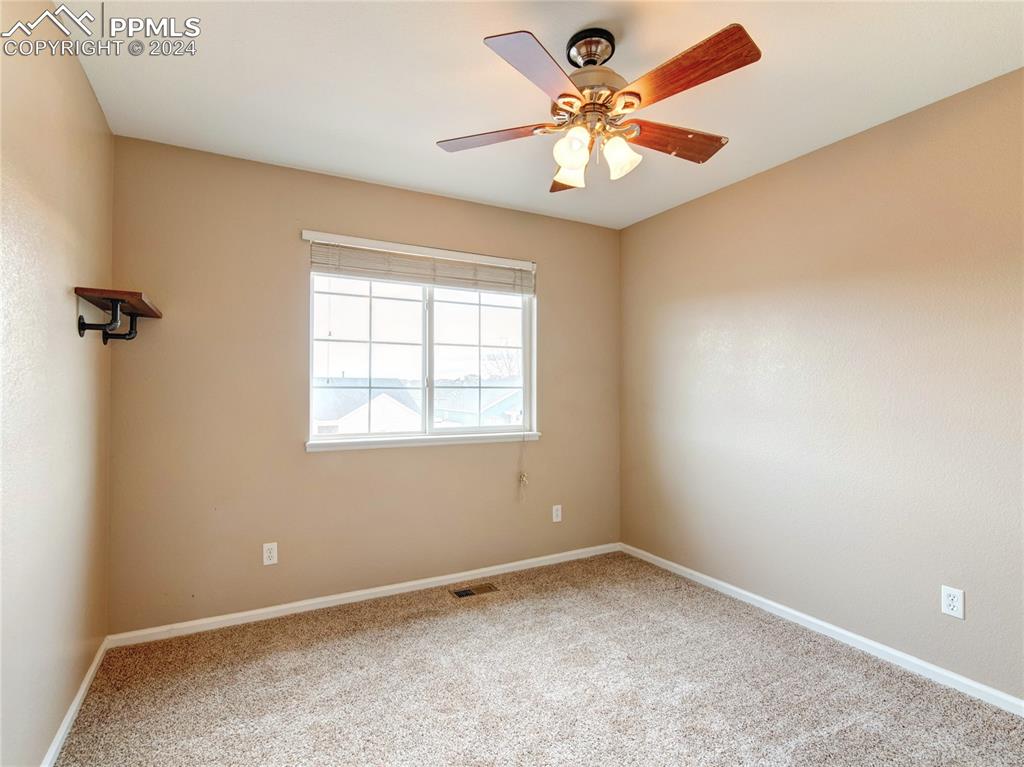
Upper bedroom (2)
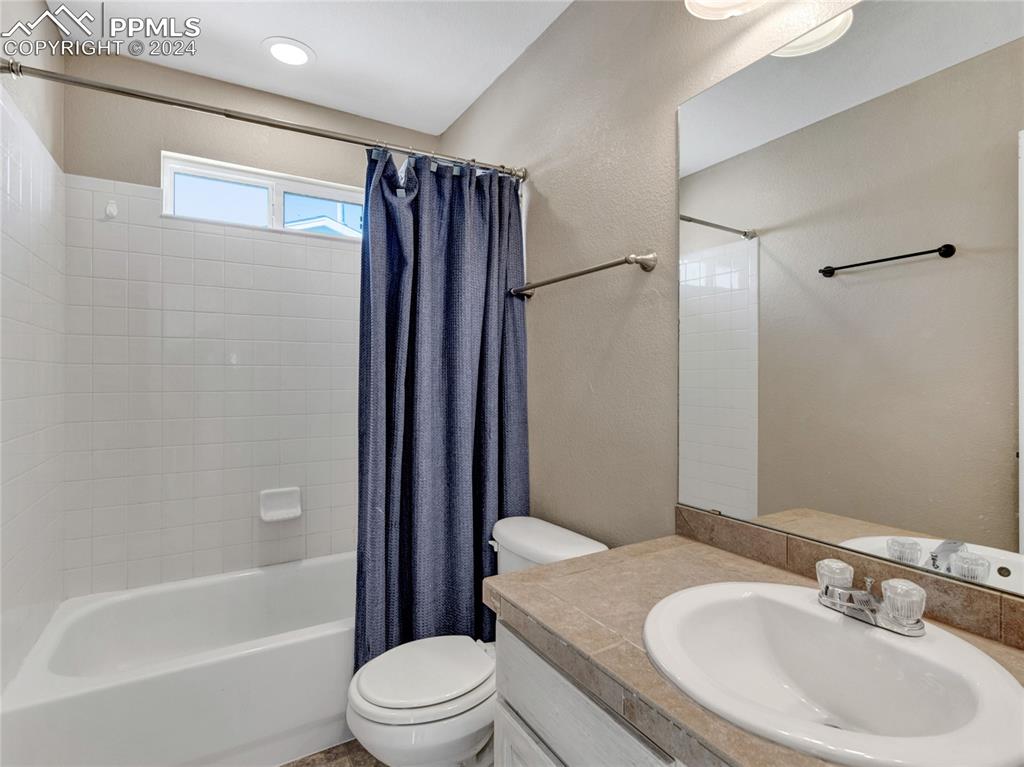
Main Upper Level
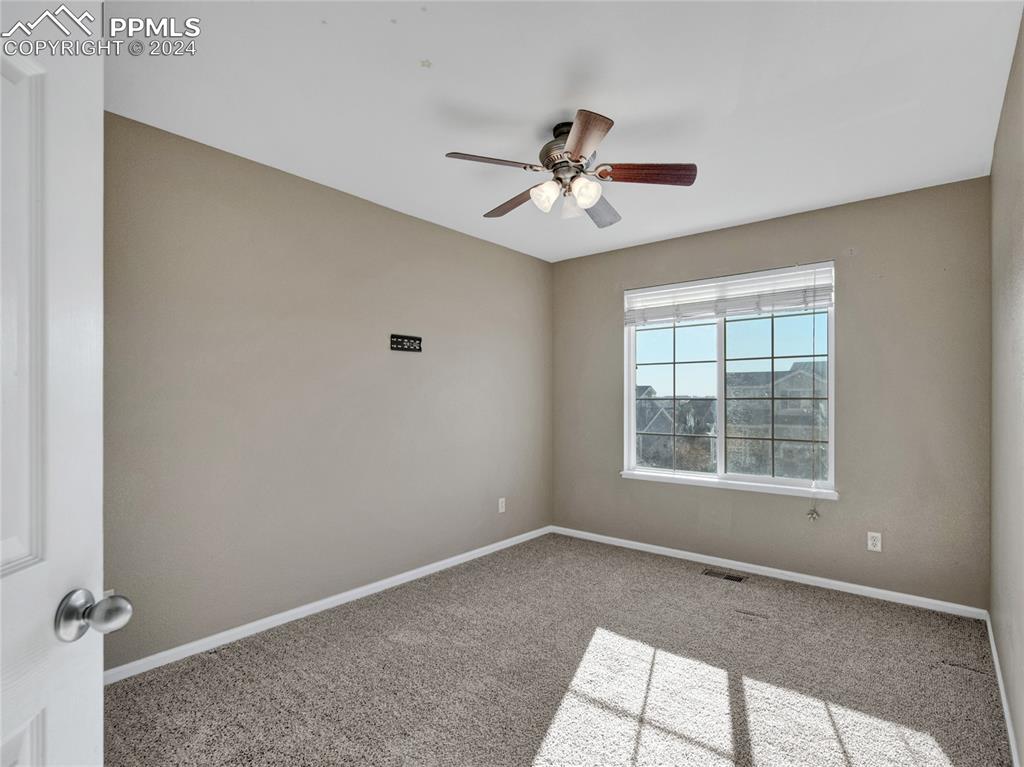
Upper bedroom (3)
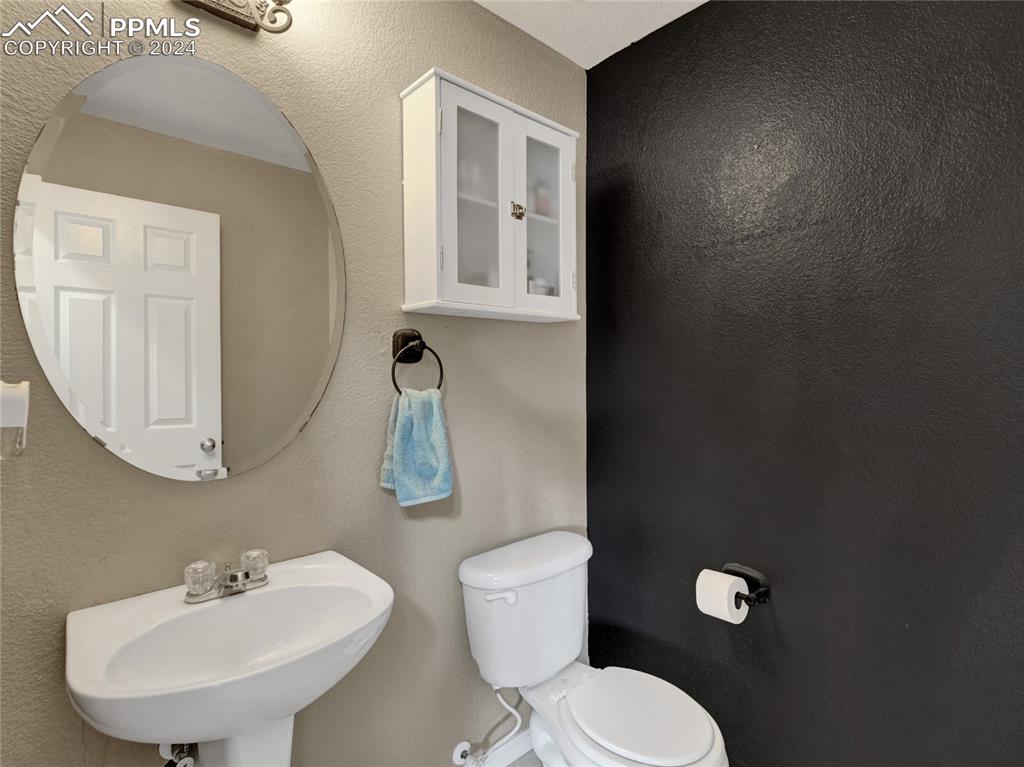
1/2 bathroom main
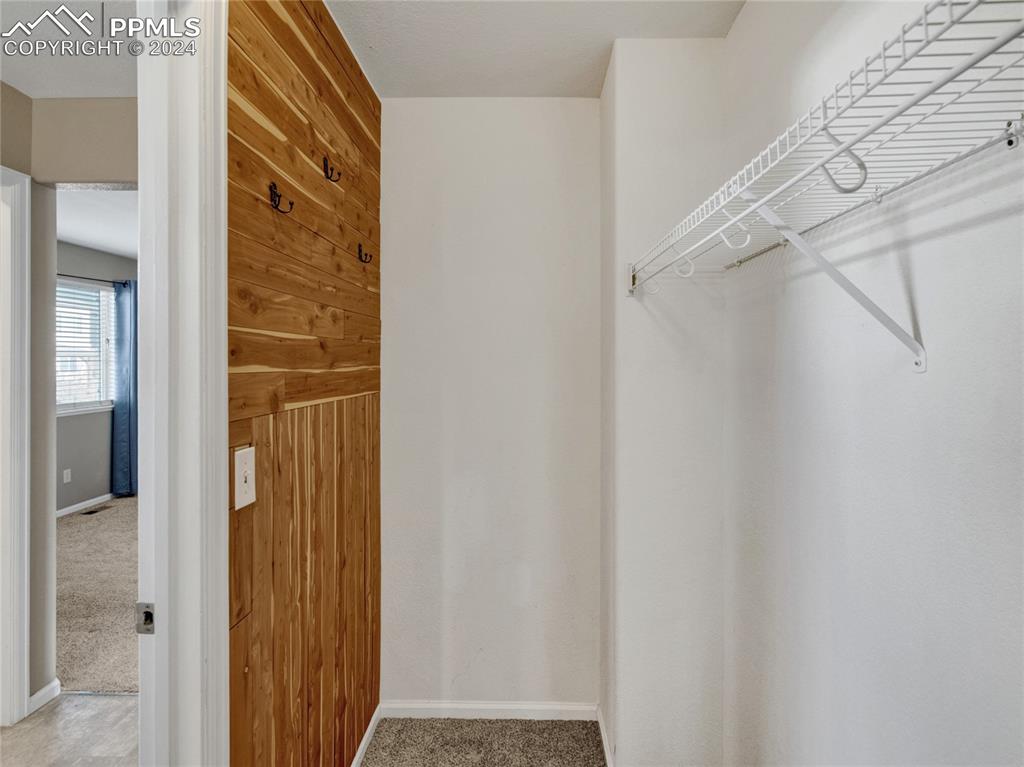
Walk in closet with carpet/cedar
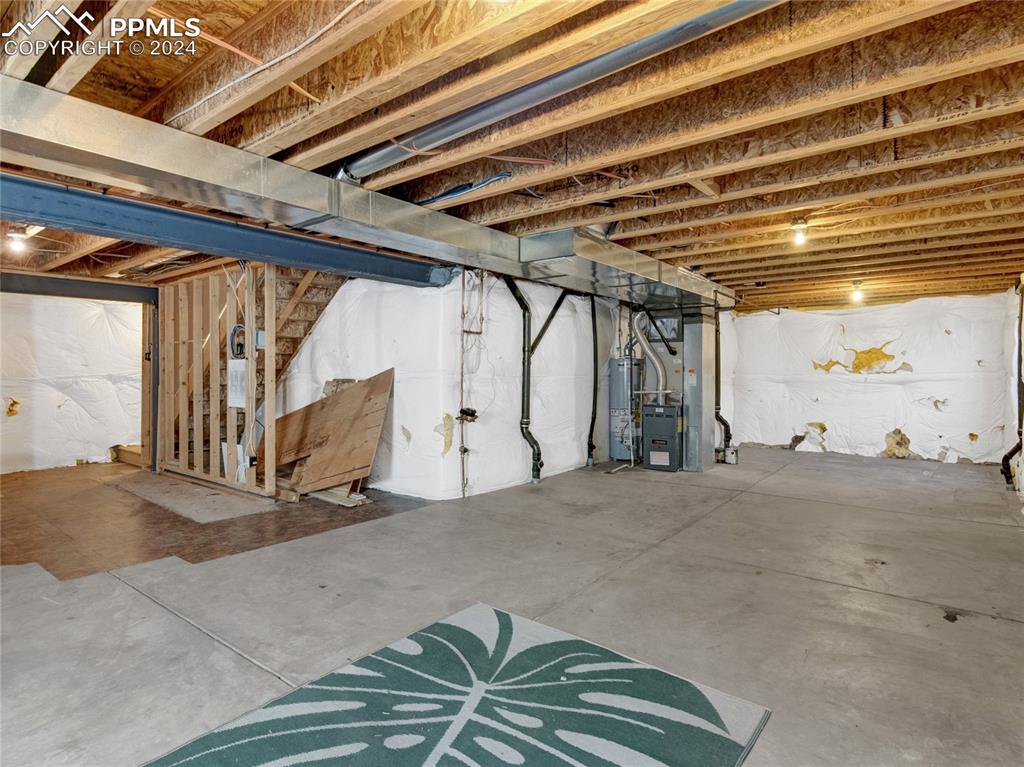
Unfinished basement
Disclaimer: The real estate listing information and related content displayed on this site is provided exclusively for consumers’ personal, non-commercial use and may not be used for any purpose other than to identify prospective properties consumers may be interested in purchasing.