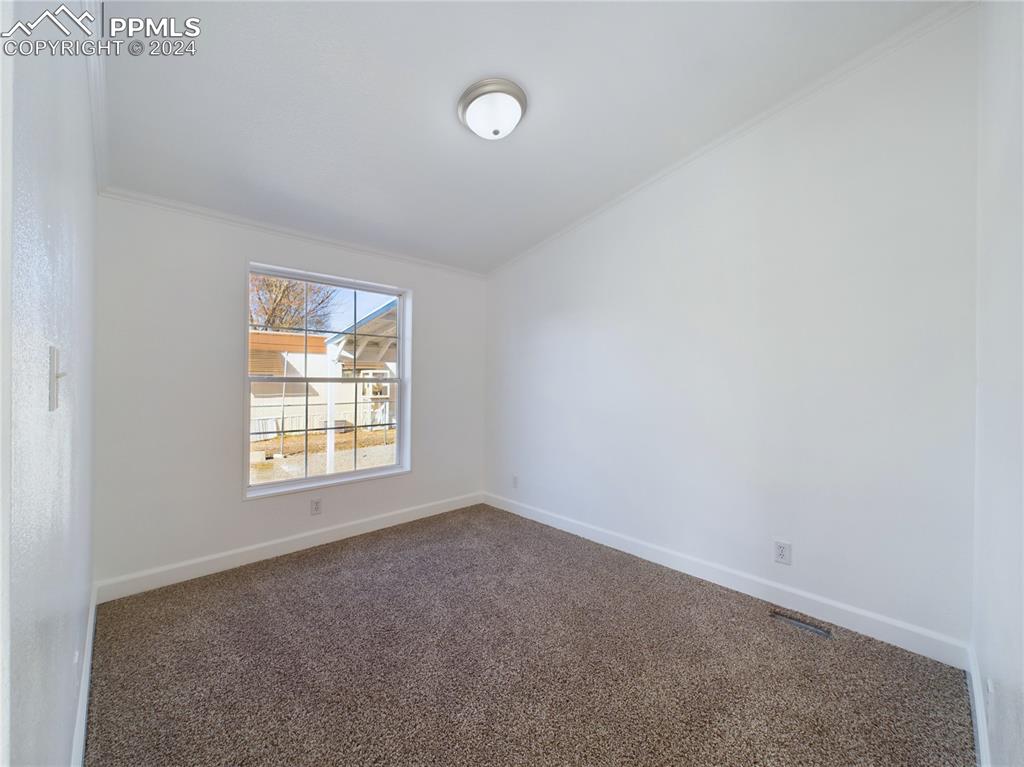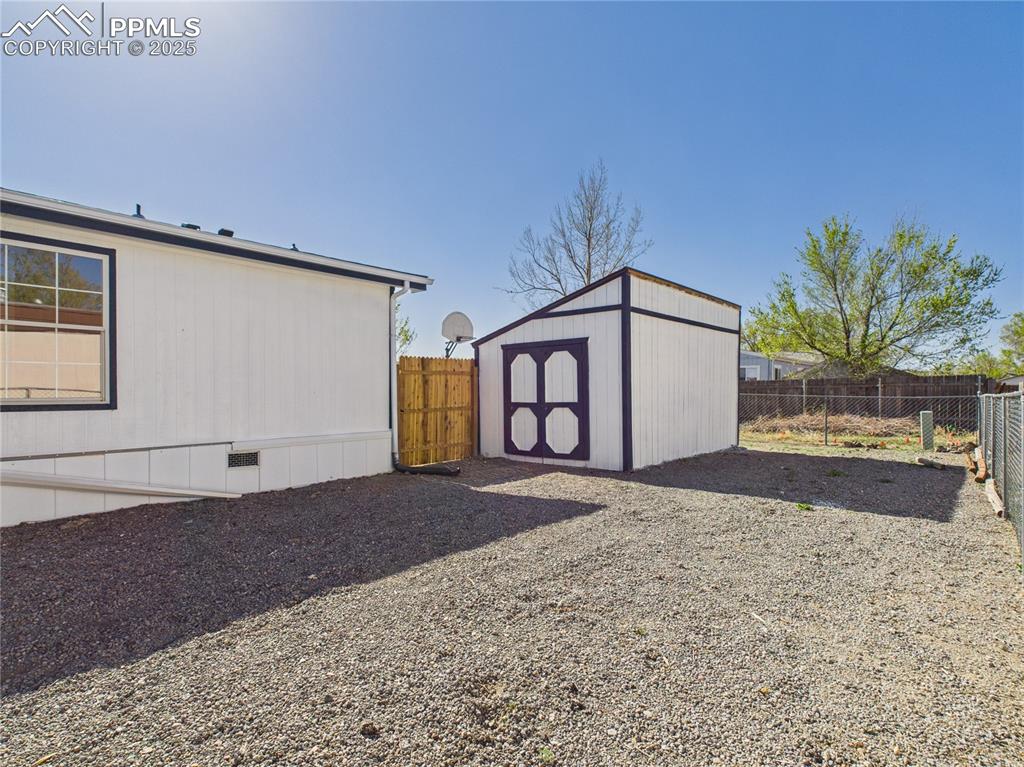274 E Don Drive, Pueblo, CO, 81007

View of front facade with a carport, entry steps, driveway, and fence

Front porch leading to your new home.

Living room with vaulted ceiling and transom windows, new carpet and LVP around the front door.

Living room with ceiling fan

Living room with see through window to the dining area and kitchen

Living room with new carpet looking back to the kitchen

Nice kitchen with breakfast bar

New refrigerator to be installed prior to closing

Spacious kitchen, window above kitchen sink looks out back to the carport area

Gas Stove

Kitchen open and spacious opens up to the dining area

Kitchen open and spacious opens up to the dining area, decorative beam perfect for plants or decorations

Dining has a rear door the opens up to carport

Dining are looking back at the breakfast bar and kithchen

Dining are aopens up to kitchen and living room

Bedroom #1 with retreat

Bedroom #1 with retreat

Bedroom #1 with walk in closet new carpet and ceiling fan has ensuite bathroom

bonus sitting room—perfect for a home office, gym, or nursery

bonus sitting room—perfect for a home office, gym, or nursery

walk-in closet

Beautiful bath

Soaking tub, New vanity and walk in shower

Bedroom #2

Bedroom #2

Bedroom #3

Bedroom #3

Bathroom #2 with updated fixtures to include vanity, mirror, lights, toilet

Beautiful tub/shower with decorative surround

Laundry are with side door

Main level laundry

Welcome Home!!!

Other

Covered carport with lighting

Under the carport is the access to the dining room

Other

9' X 15' Shed #1 with electricity

Additional parking perfect for your Trailer

Nice insulated skirting and gutters on the home

Back yard

Backyard, Shed #2, there is also a pet door n the side of shed 31

Inside of the smaller shed #2

Floor plan

Shed #1
Disclaimer: The real estate listing information and related content displayed on this site is provided exclusively for consumers’ personal, non-commercial use and may not be used for any purpose other than to identify prospective properties consumers may be interested in purchasing.