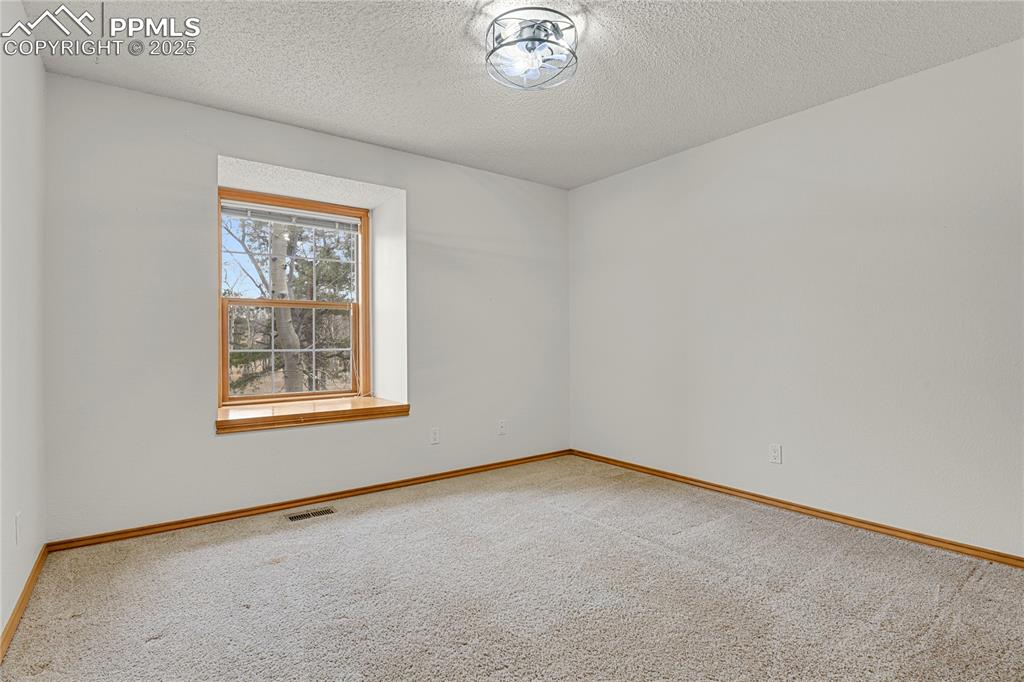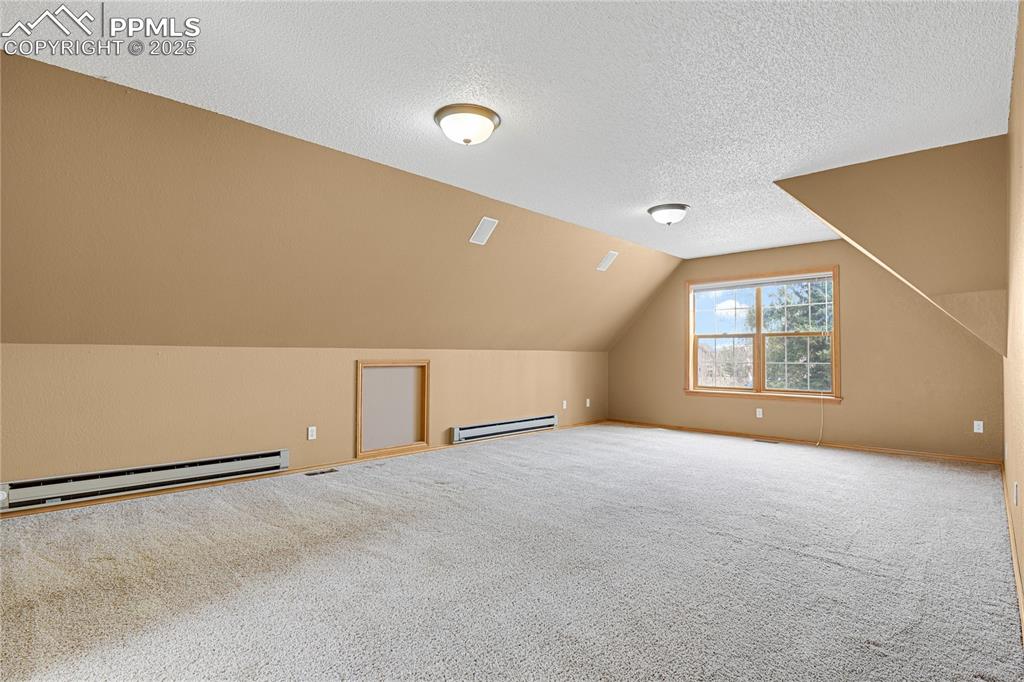149 Joshua Road, Divide, CO, 80814

Back of Structure

Kitchen

Kitchen

Kitchen

Kitchen

Other

Living Room

Other

Living Room

Other

Other

Other

Other

Other

Other

Other

Bathroom

Laundry

Other

Other

Other

Bathroom

Bathroom

Other

Bedroom

Other

Bedroom

Bonus Room

Bathroom

Bonus Room

Living Room

Living Room

Living Room

Living Room

Bathroom

Bedroom

Other

Other

Bedroom

Deck

Deck

Back of Structure

Back of Structure

Deck

Front of Structure

Front of Structure

Front of Structure
Disclaimer: The real estate listing information and related content displayed on this site is provided exclusively for consumers’ personal, non-commercial use and may not be used for any purpose other than to identify prospective properties consumers may be interested in purchasing.