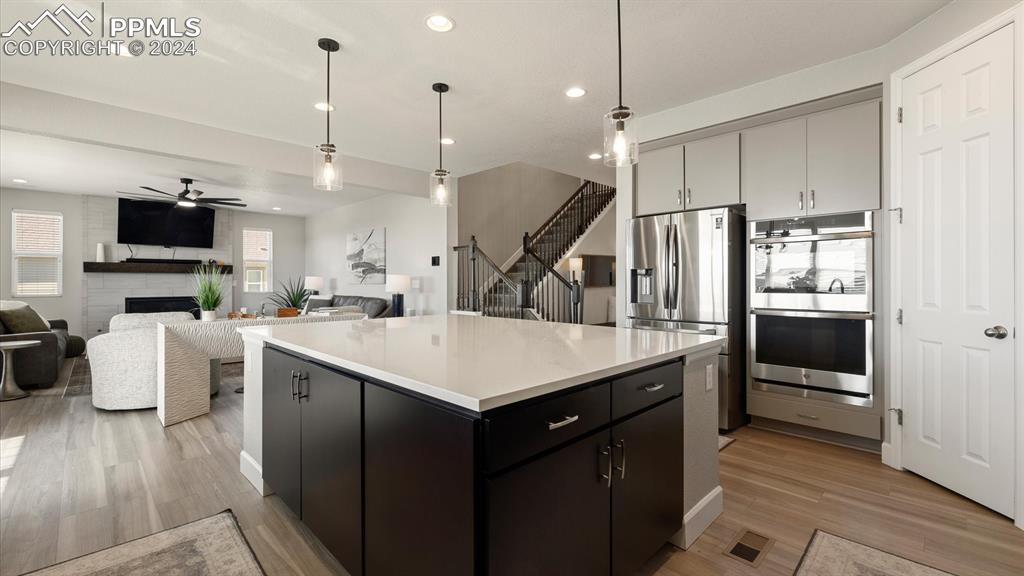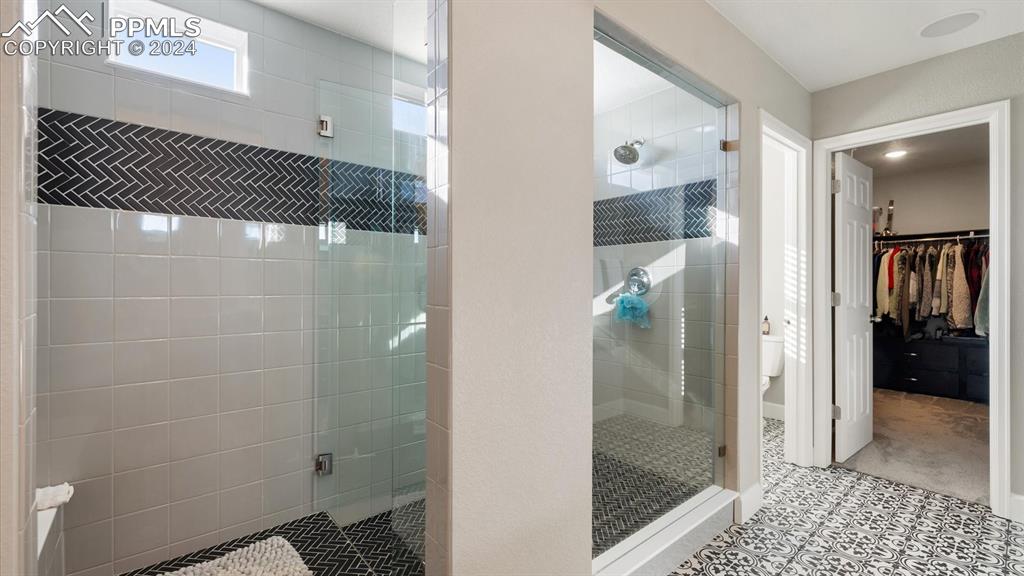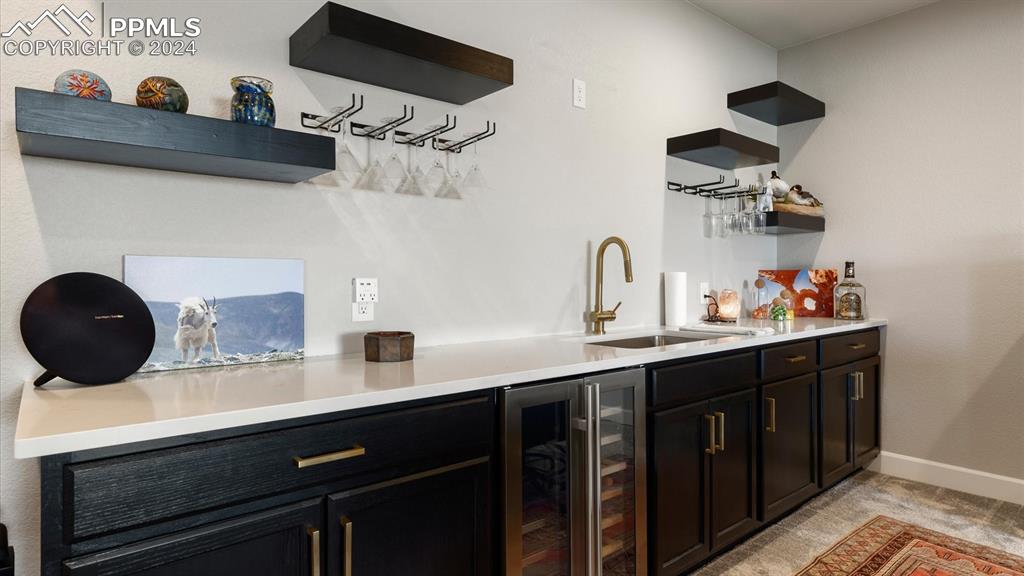5157 Sirbal Drive, Colorado Springs, CO, 80924

Stunning 6BR, 4BA, 2-story home in the D20 community of Bradley Ranch.

Aerial view of home and front yard.

Aerial view of neighborhood with mountain and Pikes Peak views.

Great Room with LVP flooring, lighted ceiling fan, gas fireplace, and slider to the covered deck.

Spacious Gourmet Kitchen with island, counter bar, pantry, and two toned cabinets with quartz countertops.

Upper Level Primary Suite with neutral carpet, lighted ceiling fan, adjoining spa bathroom, and walk in closet.

Upper Level Primary Shower Bathroom with dual sink vanity, tiled shower, and walk in closet.

Basement Family Rec Room with Game Area and wet bar.

Front view of home with covered front porch.

Covered front porch to enjoy your morning coffee and the Colorado sunshine.

Front Entry with LVP floor and entrance into the formal Dining Room.

Formal Dining Room with LVP flooring and a modern light fixture.

View of the Entry and iron stair rails to the upper level from the formal Dining Room.

Main Level Bedroom (currently used as an office) with LVP flooring and walk in closet.

Main Level Powder Bathroom with pedestal sink.

Front Entry into the Kitchen and Great Room

Gourmet Island Kitchen with quatz countertops, pendant lights, and stainless steel appliances that overlook the Great Room

Open floor plan great for entertaining family and friends.

Gas cooktop and stainless steel vent hood.

Two-toned cabinets with quartz countertops.

Dining Nook off the Kitchen for informal dining.

Walk Out from the Dining Nook to the covered deck.

Covered deck with access to the Great Room and Dining Nook.

View of the Dining Nook and Island Kitchen.

The Great Room is located off the Kitchen and Dining Nook with a slider to the covered deck where you can enjoy amazing mountain and Peak views.

Slider to the covered deck from the Great Room

Covered deck where you can enjoy outdoor relaxation and fabulous Peak views.

View of the Kitchen and Dining Nook from the Great Room.

View of the Great Room, Kitchen, and stairs to the upper level.

Upper Level Laundry Room with washer and dryer.

Upper Level Hall Bathroom with dual sink vanity and tiled tub/shower.

Upper Level Bedroom #2 with neutral carpet and generous closet.

Upper Level Bedroom #3 with neutral carpet and generous closet.

Upper Level Bedroom #4 with neutral carpet and generous cloest.

Spacious multi-functional Loft.

Spacious Loft with neutral carpet and pendant lights.

Upper Level Primary Bedroom with neutral carpet, lighted ceiling fan, adjoining shower bathroom, and walk in closet

Upper Level Primary Bedroom.

Upper Level Primary Bathroom with dual sink vanity and gorgeous tiled spa shower.

Upper Level Primary Bathroom with beautifully tiled shower.

Basement Family/Rec Room with neutral carpet, game and TV area, and wet bar.

Basement wet bar with beverage refrigerator that stays.

Game Area in Basement Family Rec Room.

Basement Shower Bathroom adjoins Bedroom #6.

Bedroom #6 has neutral carpet, a lighted ceiling fan, and generous closet.

3-car attached garage with coated floor and door opener.

Attached 3-car garage.

Fenced 0.18 acre lot with covered deck and patio.

Backyard with built-in basketball court.

Aerial rear view of home and backyard.
Disclaimer: The real estate listing information and related content displayed on this site is provided exclusively for consumers’ personal, non-commercial use and may not be used for any purpose other than to identify prospective properties consumers may be interested in purchasing.